Our Design-Build Process
Our design-build process is essential to delivering a project that our clients will love on time and within budget
Ready to get started?
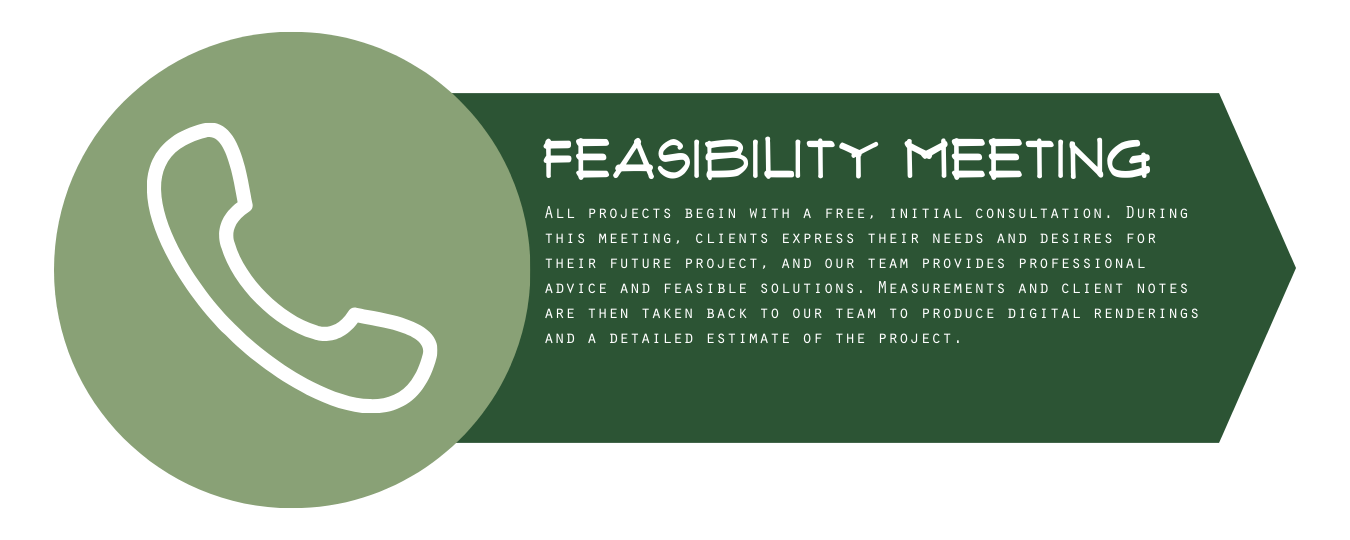
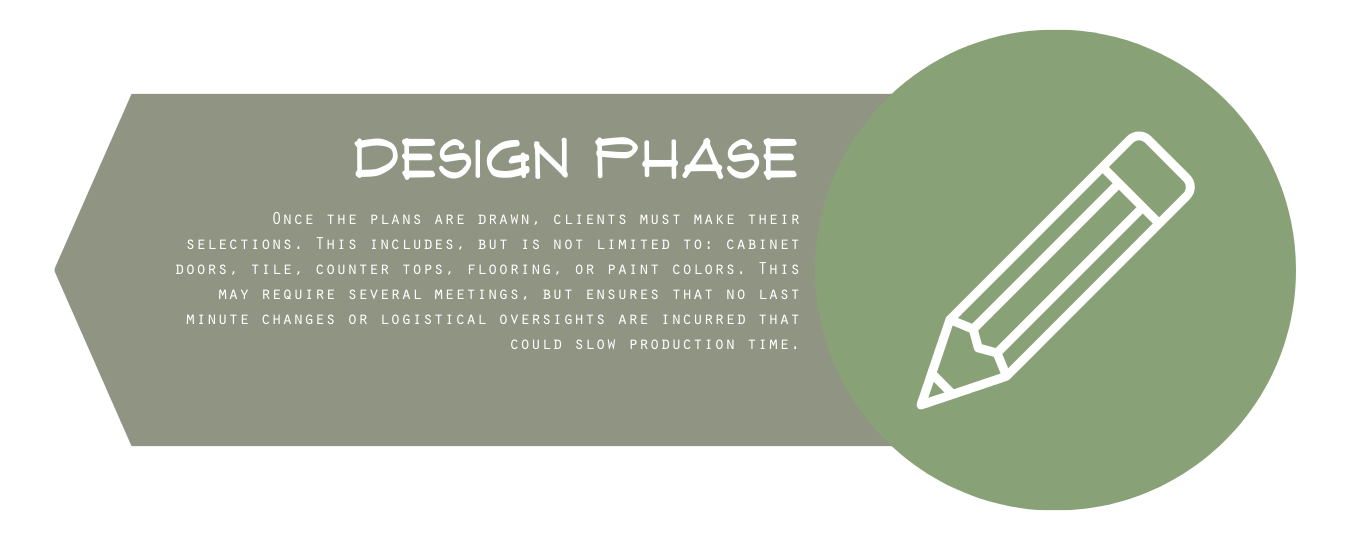
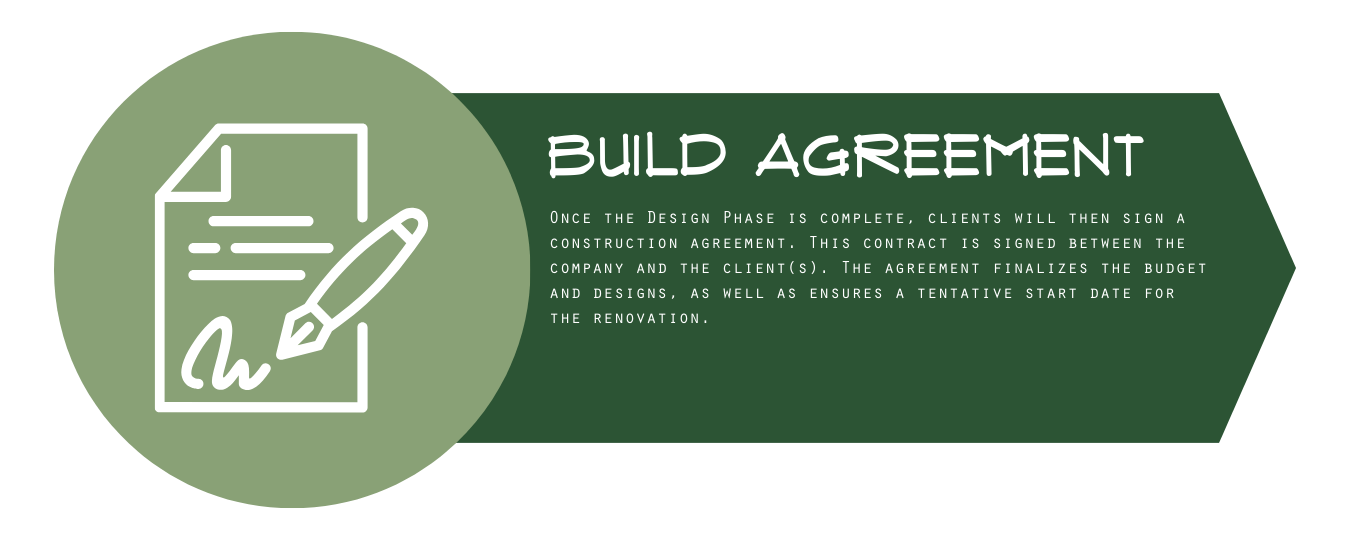
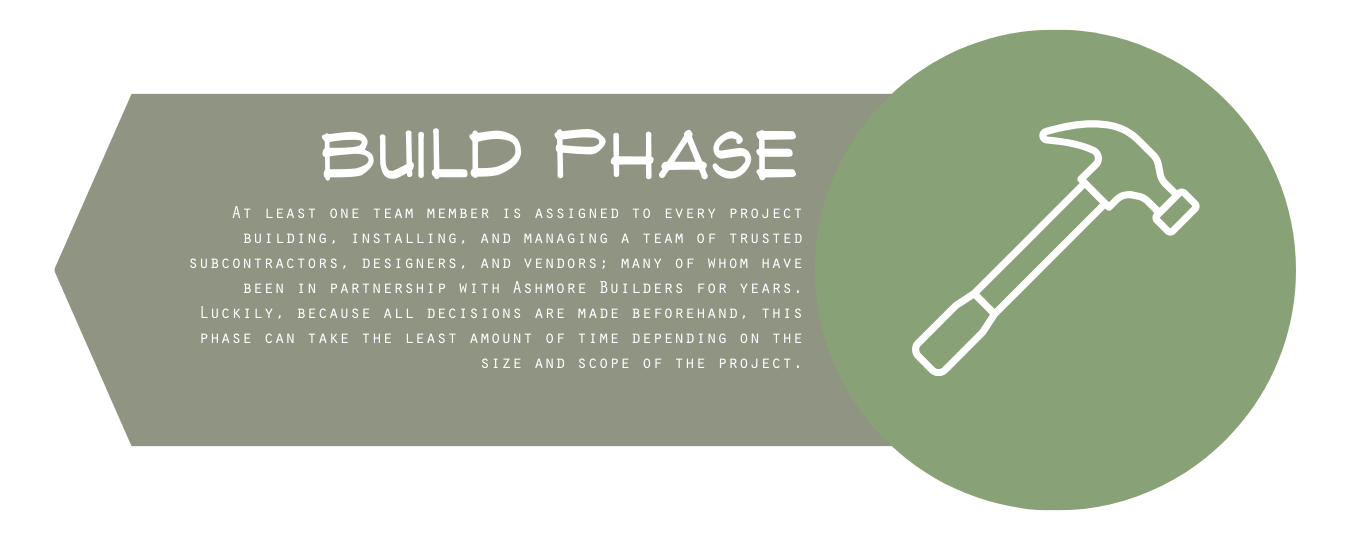
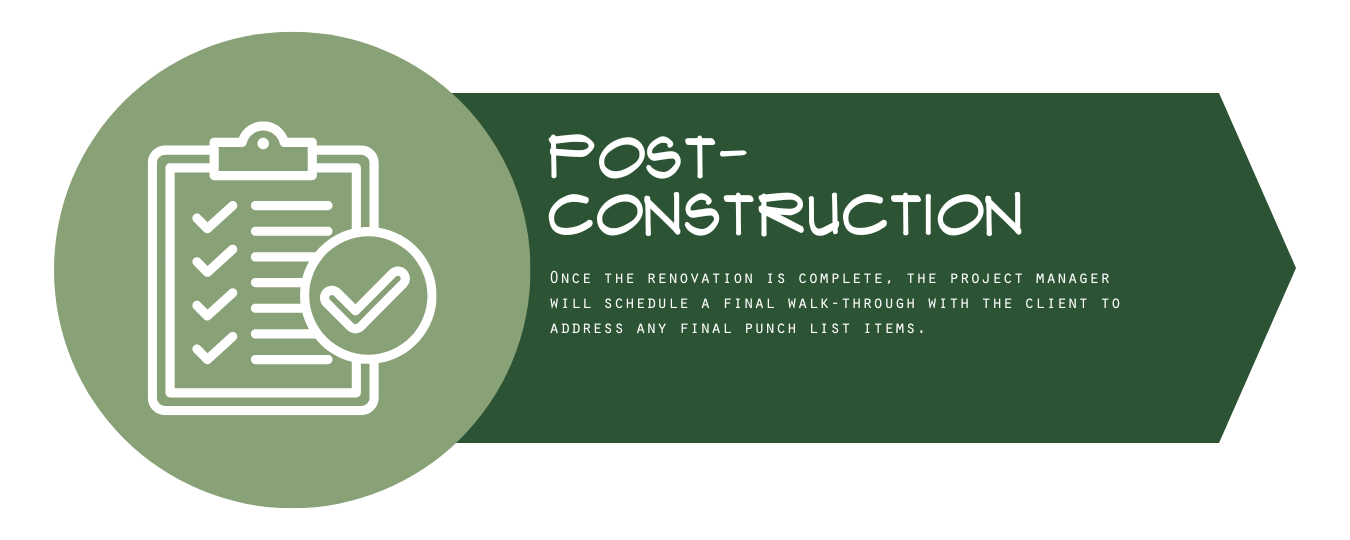

Ready to get started?