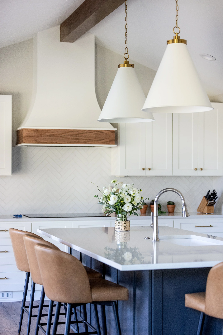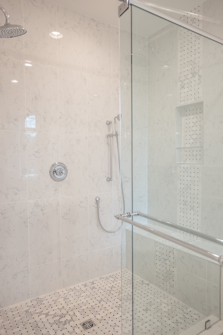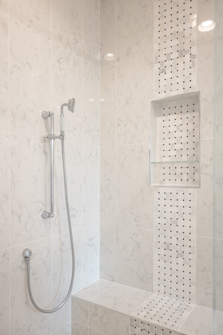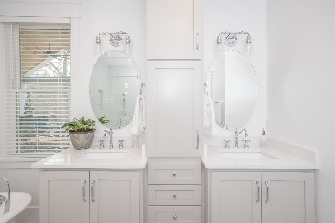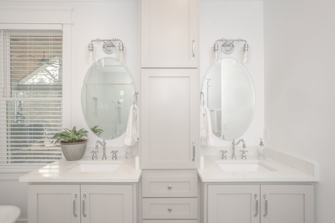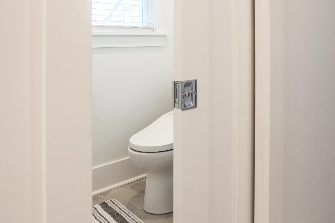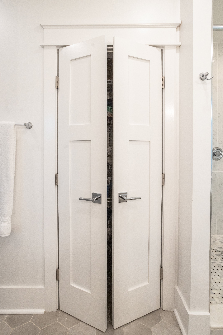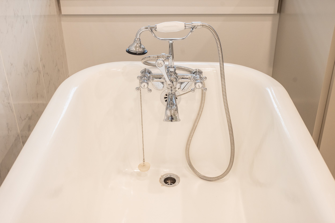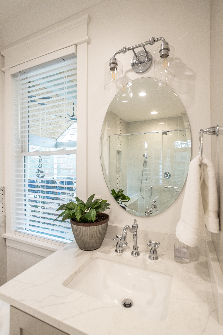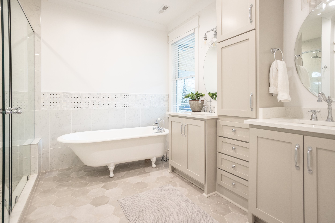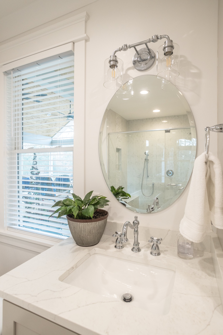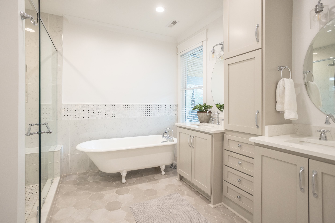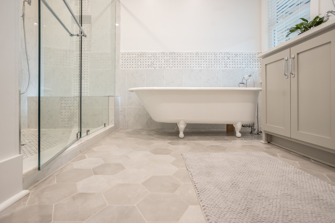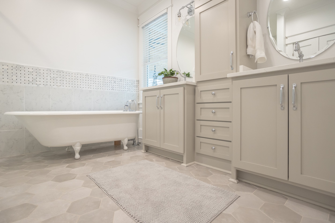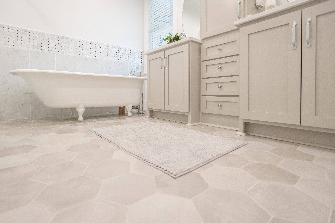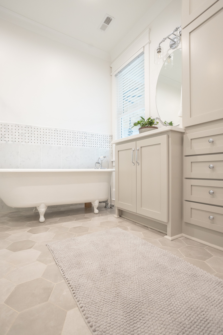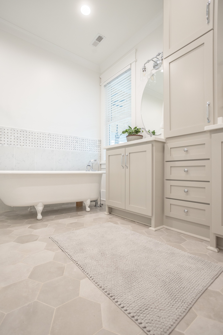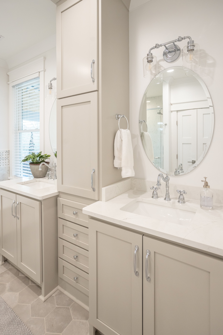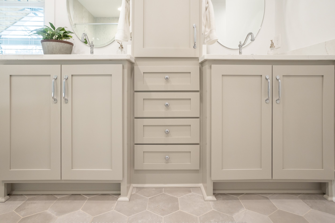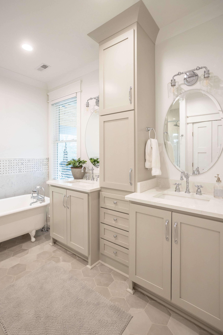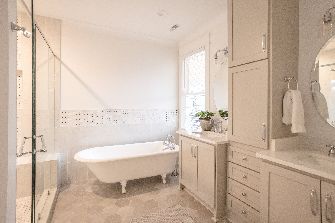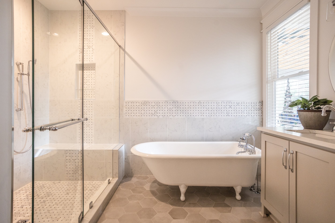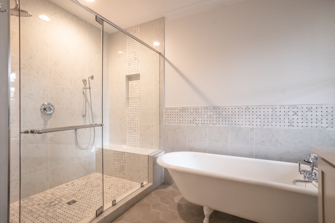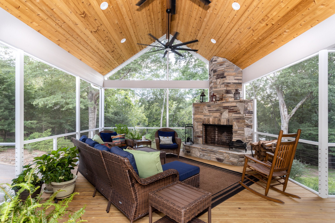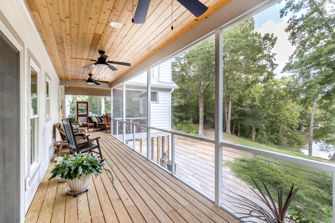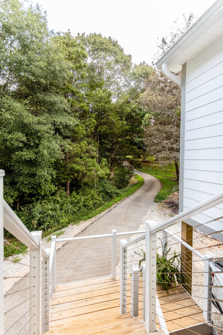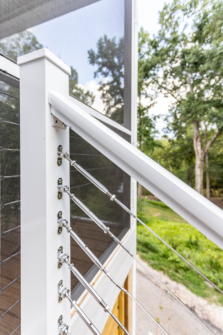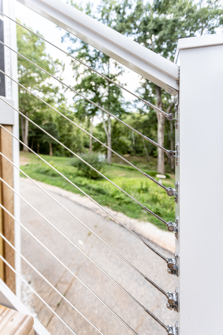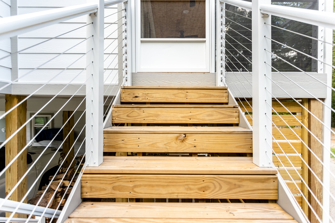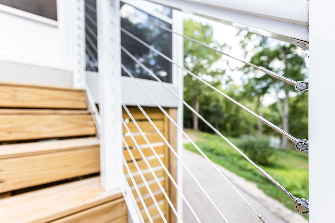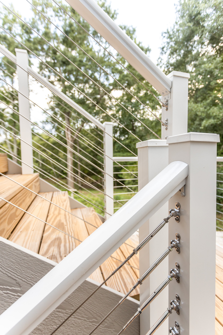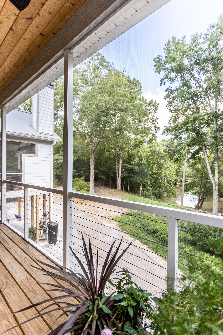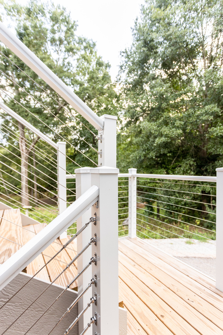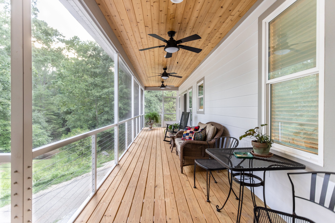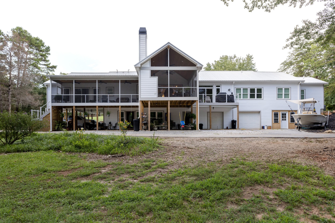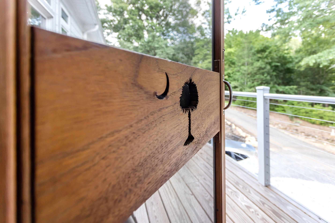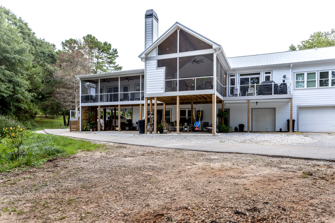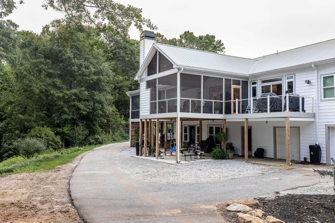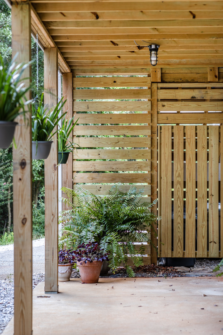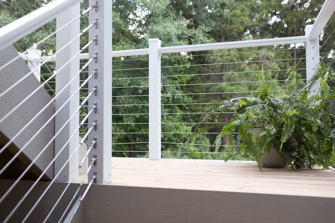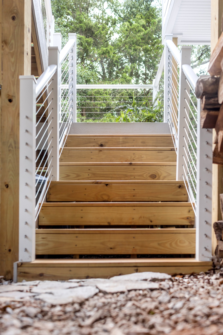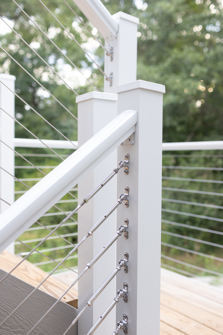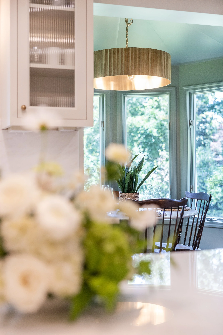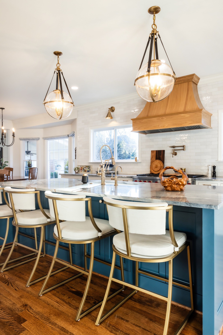Transforming a Farmhouse into a Multi-Generational Home
At Ashmore Builders, we take pride in every project that comes through our doors. Every once in a while, one comes along that has a deeper, more personal connection. This farmhouse is located in southern Greenville County, and was one of the first homes that Ashmore Builders ever constructed back in 1990. The original owner still lives in the same house over 30 years later.
Designing for Multiple Generations
The homeowner’s children approached Ashmore Builders wanting to make some changes that would ensure their mother would be able to age in place at her own home. Ashmore Builders worked with Bynum Architecture to come up with a wheelchair accessible floor plan with two additional suites. One suite is for the mother, and the other for the son and daughter-in-law to live in. The mother’s addition has its own entrance, wheelchair access, a handicap accessible bathroom, as well as a separate bedroom and bathroom for caregivers. The son and daughter-in-law renovated what was once a large screened porch into their own master suite with a sitting area, walk-in closet, bedroom, and large master bathroom.
Not only was this a large project, the logistics of moving the clients’ aging mother and all of her belongings out of the house so our team could demolish, reconstruct, and renovate during the height of the pandemic proved to be an additional challenge. As a family owned and operated company, our team understood the importance of the situation, and valued the clients’ goal to keep their mother out of assisted living during a pandemic. Construction and renovation only took six months despite weather setbacks and supply chain shortages. This project is just one example of the shift to multi-generational homes we are seeing due to rising housing and living costs.
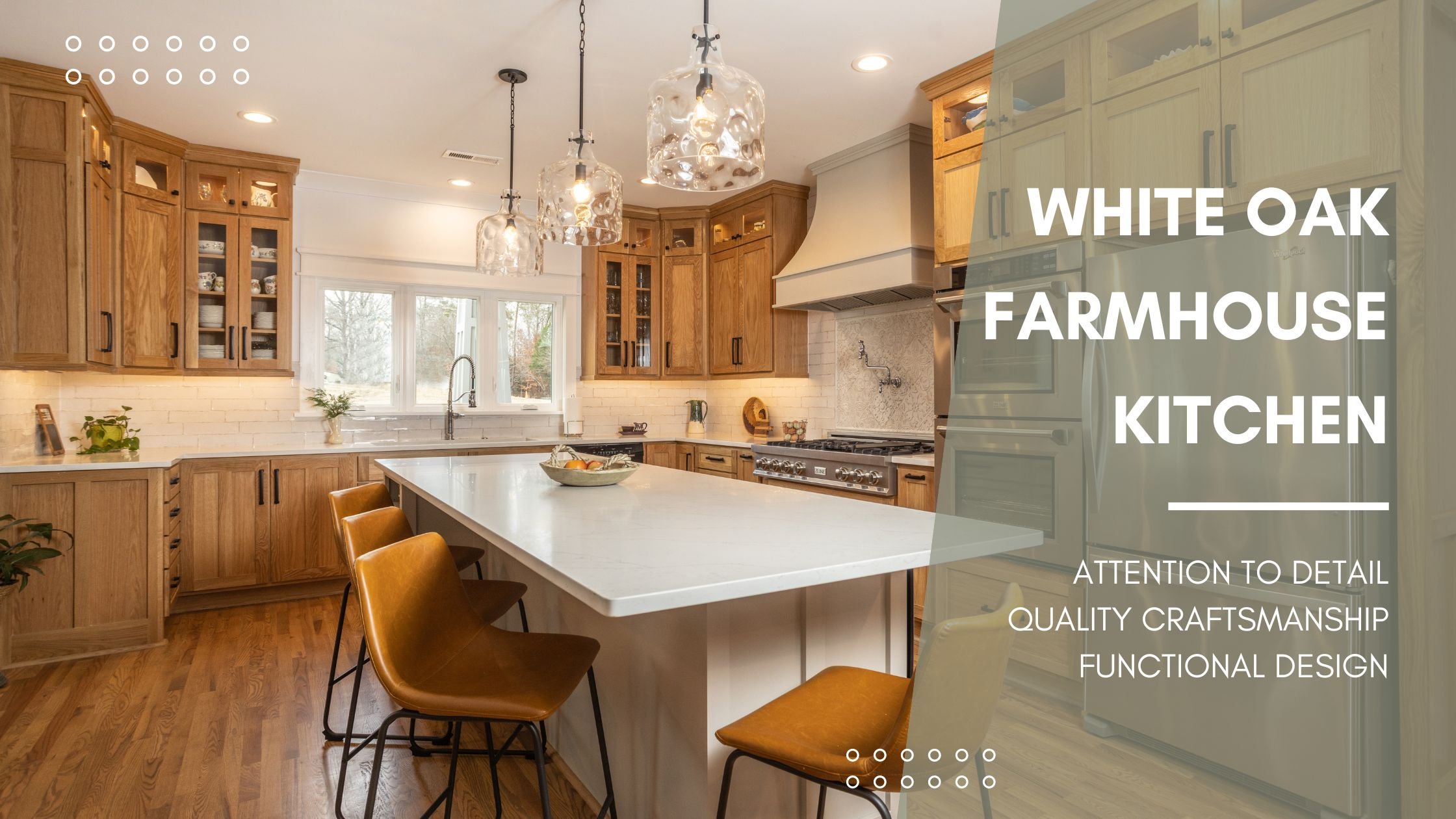
White Oak Kitchen Inspiration
This home sits on a unique piece of land. The front of the home looks out over pastures, while the back of the home has stunning views of the Reedy River. Our team knocked down the wall that once separated the old master bedroom from the kitchen; letting in natural light and river views from double sliding glass doors that lead out to a large screened porch.
Our clients love to entertain, and at any one moment there can be four generations of their family under one roof. With this being a multi-generational home, our clients wanted their kitchen to be a space where everyone could gather together despite age or mobility. The floor plan was designed to be wheelchair friendly with plenty of space between cabinets, the island, and furniture. Since this home truly is a farmhouse, our clients opted for a more neutral and natural look in the kitchen, and brought in pops of color with a contrasting sage green wine bar. The homeowner is an artist and requested that all the walls be “gallery white”. Her bright pastel pieces bring a whimsical, punch of color throughout the home.
Kitchen Before & After
Primary Bathroom Gallery
The homeowner’s son and daughter-in-law moved into the home to help take care of her and maintain the property. The second primary suite was made by converting the previous screened porch into an addition complete with a sitting area, walk-in closet, bedroom, and large master bathroom.
This suite’s bathroom utilizes the same space as the previous master bathroom. However, the footprint is reversed in order to accommodate the entrance to the bedroom. A vintage clawfoot bathtub is flanked by a large, walk-in shower to the left, and a custom double sink vanity with medicine cabinet to the right. The master bathroom was rearranged to accommodate the master suite addition. The new master bathroom now houses a large linen closet, double sink vanity, glass walk-in shower, and a vintage, freestanding, claw foot bathtub. Custom cabinetry with a large, central medicine cabinet offers enough storage for the couple’s toiletries.
Taking a look at the Before and After, it’s hard to believe that these spaces are the same room. Not only were the entrances flipped to accommodate the bedroom addition, but the floor plan was opened up by removing unnecessary doors and closets. The result is a spa-worthy bathroom where our clients can retreat and relax.
Primary Bath Before and After


Screened Porch Addition
It comes as no surprise that one of our clients’ renovation “musts” was a new screened porch to replace the old, weathered deck. The finished result has vaulted, cedar ceilings that frame the river view below; while also serving as a second living and entertaining space with ample seating, a large corner fireplace, and an uncovered deck for grilling out. The porch’s double sliding glass doors open into the home’s kitchen and dining areas, creating a seamless flow between the indoors and outside; as well as allowing the screened porch to be accessible by wheelchair. Horizontal cable railing offers an added barrier to keep small kids and animals safe on the porch and steps. This screened porch addition can be enjoyed by every generation, any time of year, no matter the weather, for many years to come!
Screened Porch Before and After




Selections
Greenville-based designer, Melissa Kramer with Studio K, helped our clients finalize paint and tile selections.
Photos by Kim DeLoach Photography.
Paint
The kitchen cabinets are white oak
Wet bar is painted Sherwin Williams Dried Thyme (SW 6186).
The kitchen island and master bathroom cabinets are painted Colonnade Gray (SW 7641) by Sherwin Williams.
Hard Finishes
Kitchen and master bathroom countertops are Barrington Quartz from Upstate Granite Solutions.
Kitchen and bathroom tiles were all purchased from The Tile Shop.
Fixtures, Finishes and Accessories
Kitchen island pendants are from Greer Lighting Center.
** All selections were made by our clients or an independent designer. We do not earn a commission from linked items.
