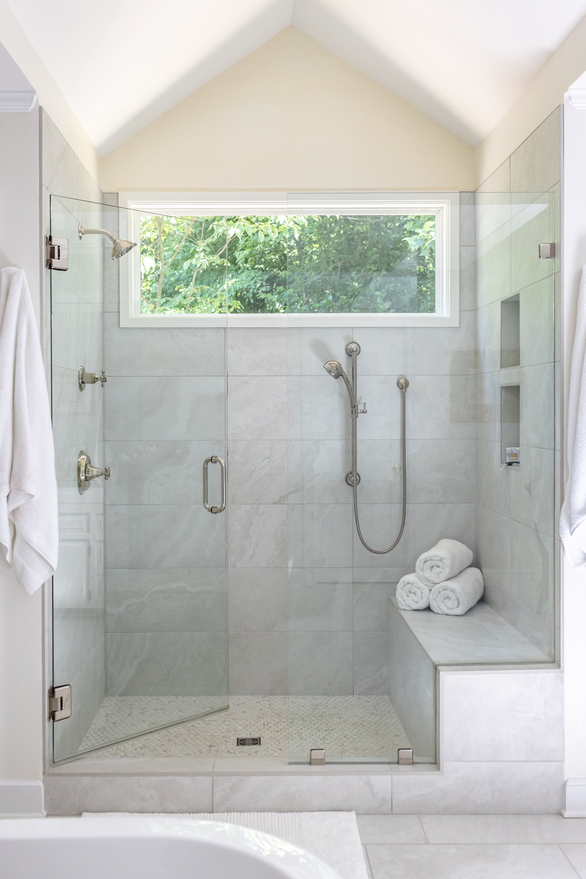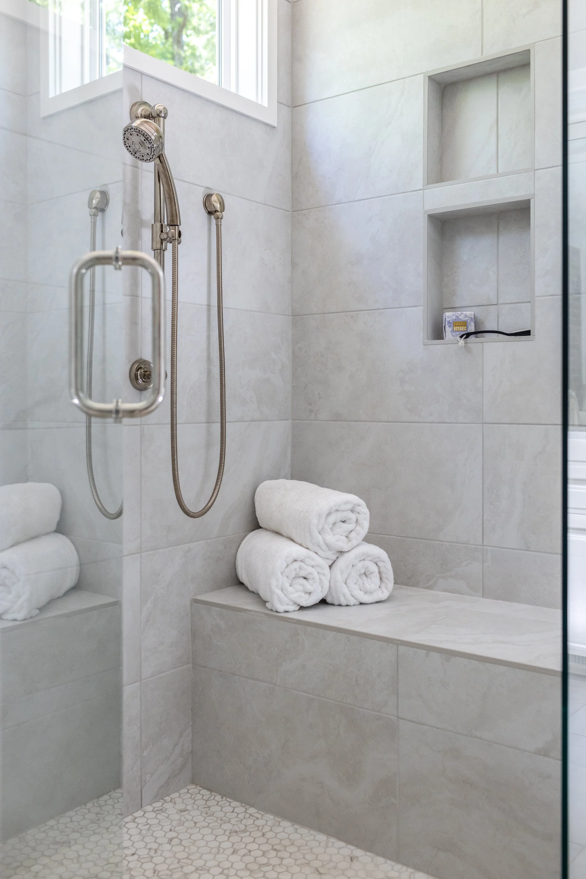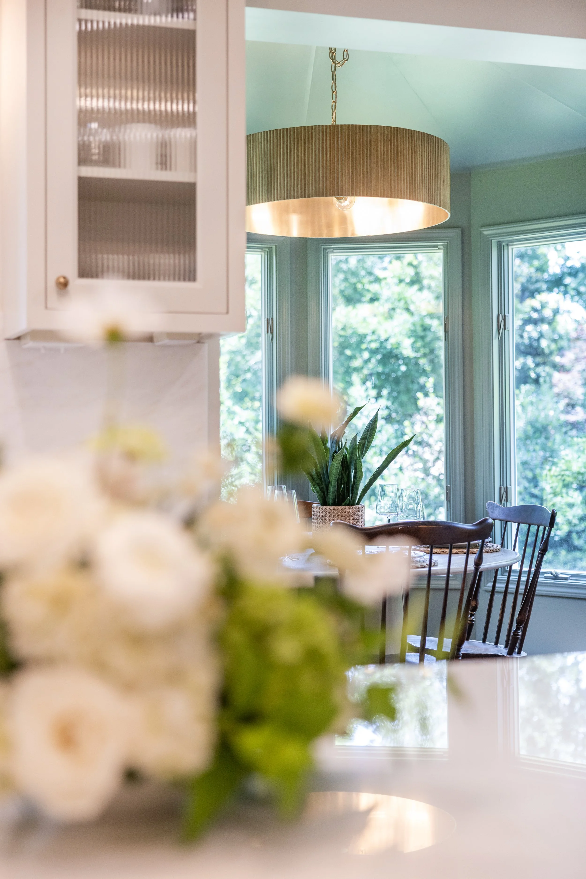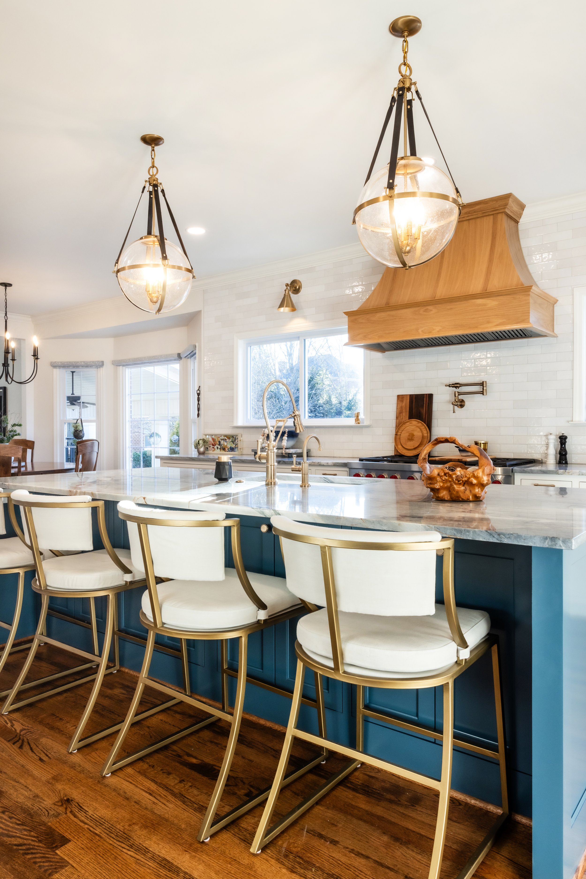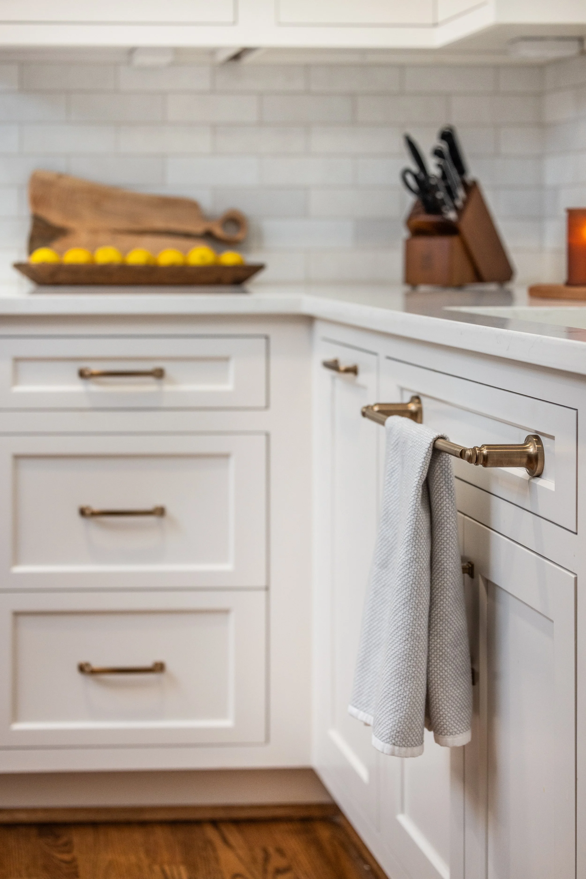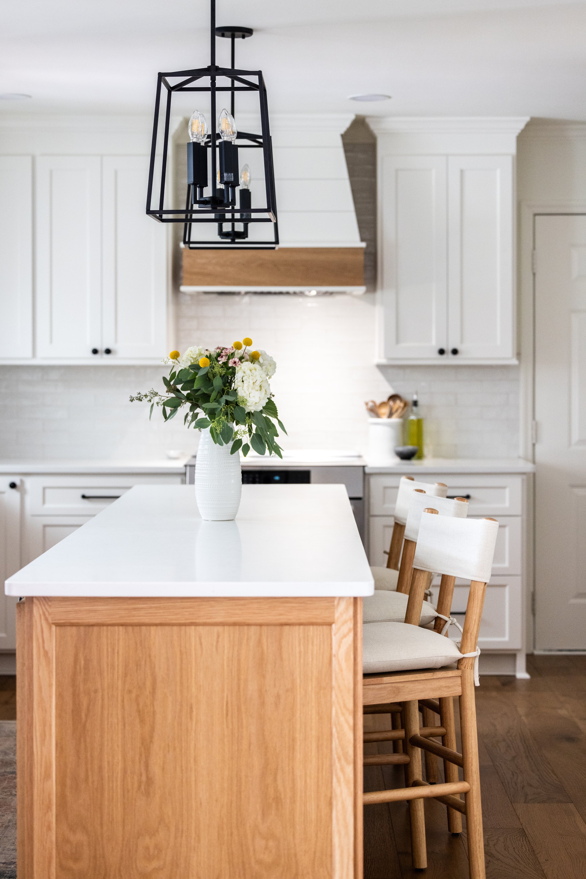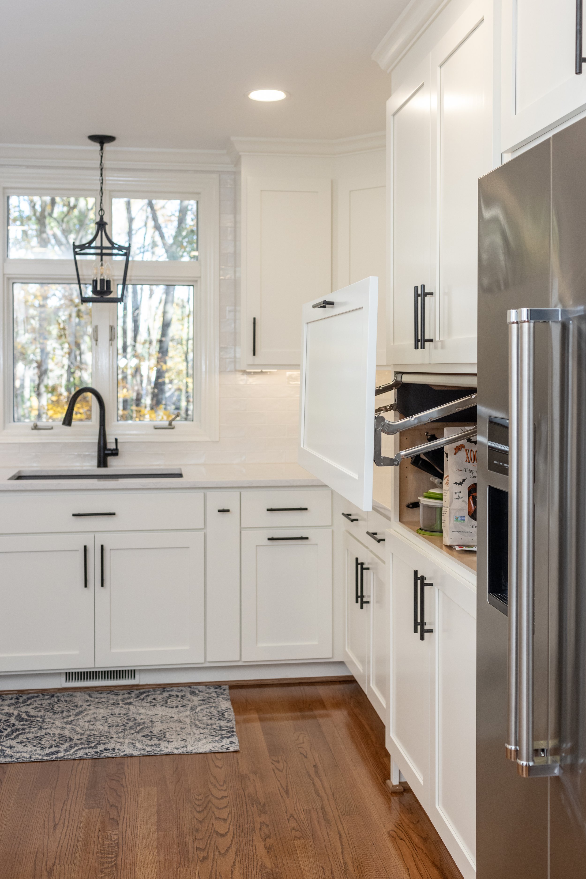Multi-Generational Full-Home Remodel in Botany Woods
As housing prices climb, and cost of living increases, we are seeing more renovations for multi-generational homes. These clients came to us with a house that desperately needed some updates in order to make it safe for their elderly father, while also being functional for the entire family. If you are looking for more multi-generational remodel inspiration, check out this Reedy River Family Farmhouse Renovation.
Wheelchair Accessible Kitchen
The kitchen was designed with enough space for a wheelchair to easily maneuver between the island and cabinets. The kitchen is full of functional storage solutions and features appliance garages, deep drawers, and vertical roll-out shelves. The island was designed with open shelves to display cookbooks and trinkets.
The kitchen’s walls and custom cabinetry is painted Alabaster by Sherwin-Wiliams.
Kitchen Remodel Gallery
Revamped Primary Bathroom
This primary bathroom went from out of date to in-home oasis with the addition of a large, freestanding soaking tub, and a frameless, glass shower. The original floor plan had the shower closed off, and a large, whirlpool tub placed underneath an arched window that looked out to the backyard. Needless to say, having a bathtub under a ground floor window isn’t ideal for privacy.
First, our team replaced the large window with a horizontal transom window hung six feet up from the floor. This allows natural light to come in without putting bathroom-goers on display. The height of the window also accentuates the bathroom’s 12-foot ceiling.
Previously, the fiberglass shower was inserted in an alcove. Upon knocking down the alcove walls, and removing the shower, our team discovered that the alcove was covering the home’s original, outer wall. Unbeknownst to the owners, the primary bathroom was not original to the house, but had been added shortly after the home was built in 1970. Our clients chose to keep the exposed brick to contrast with the bathroom’s clean lines and neutral color scheme.
Primary Bathroom Gallery
Screened Porch with Outdoor Shower
South Carolina’s long summers and mild winters mean that screened porches are pretty much a requirement for homes here. Screened porches make up a large part of our project portfolio; with many clients using the addition as a secondary living space. Our clients made sure that their porch could be used year-round with a large fireplace for winter, an outdoor shower for spring and summer, and a large screen TV for fall football games.
Screened Porch Gallery
Before and After Gallery
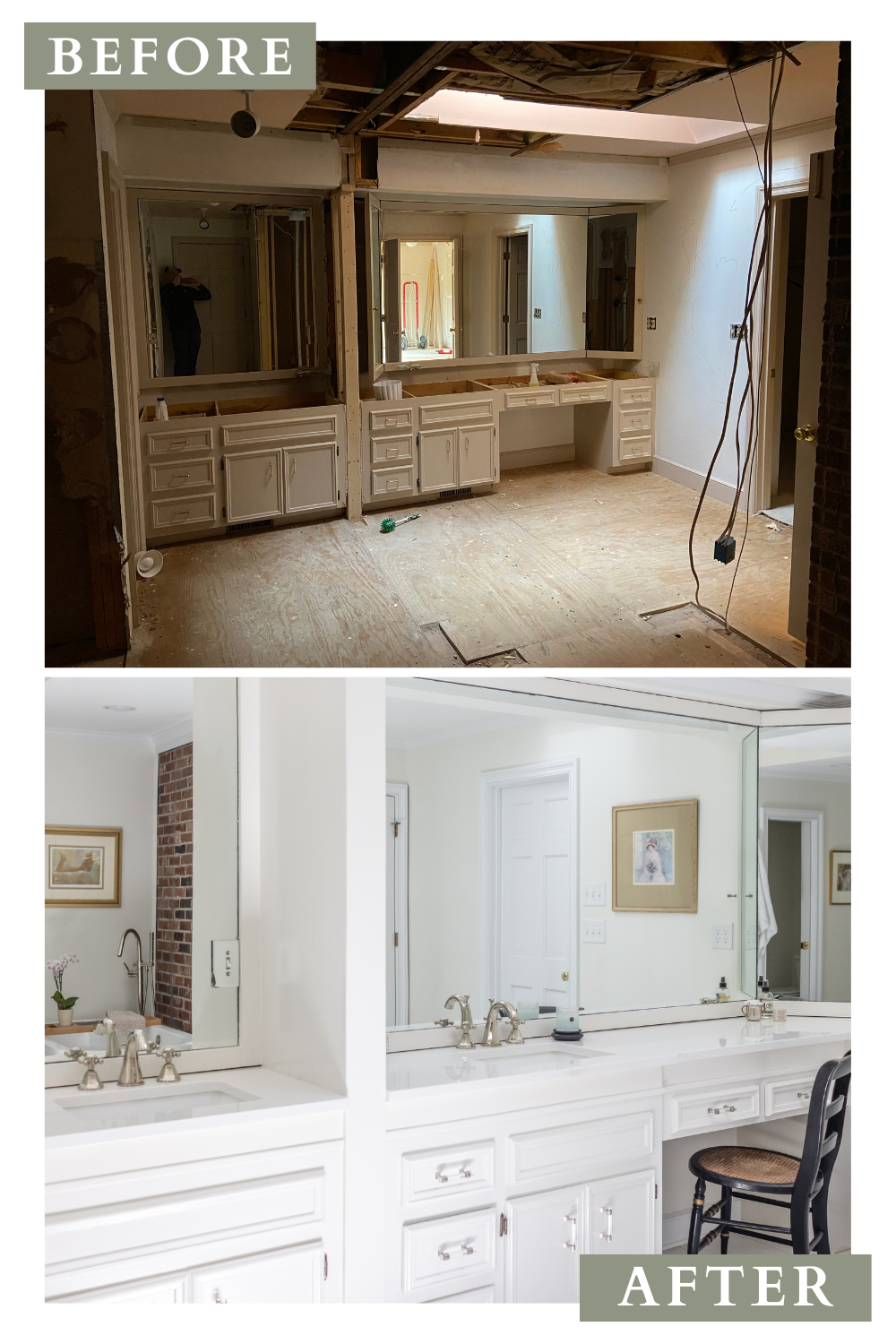
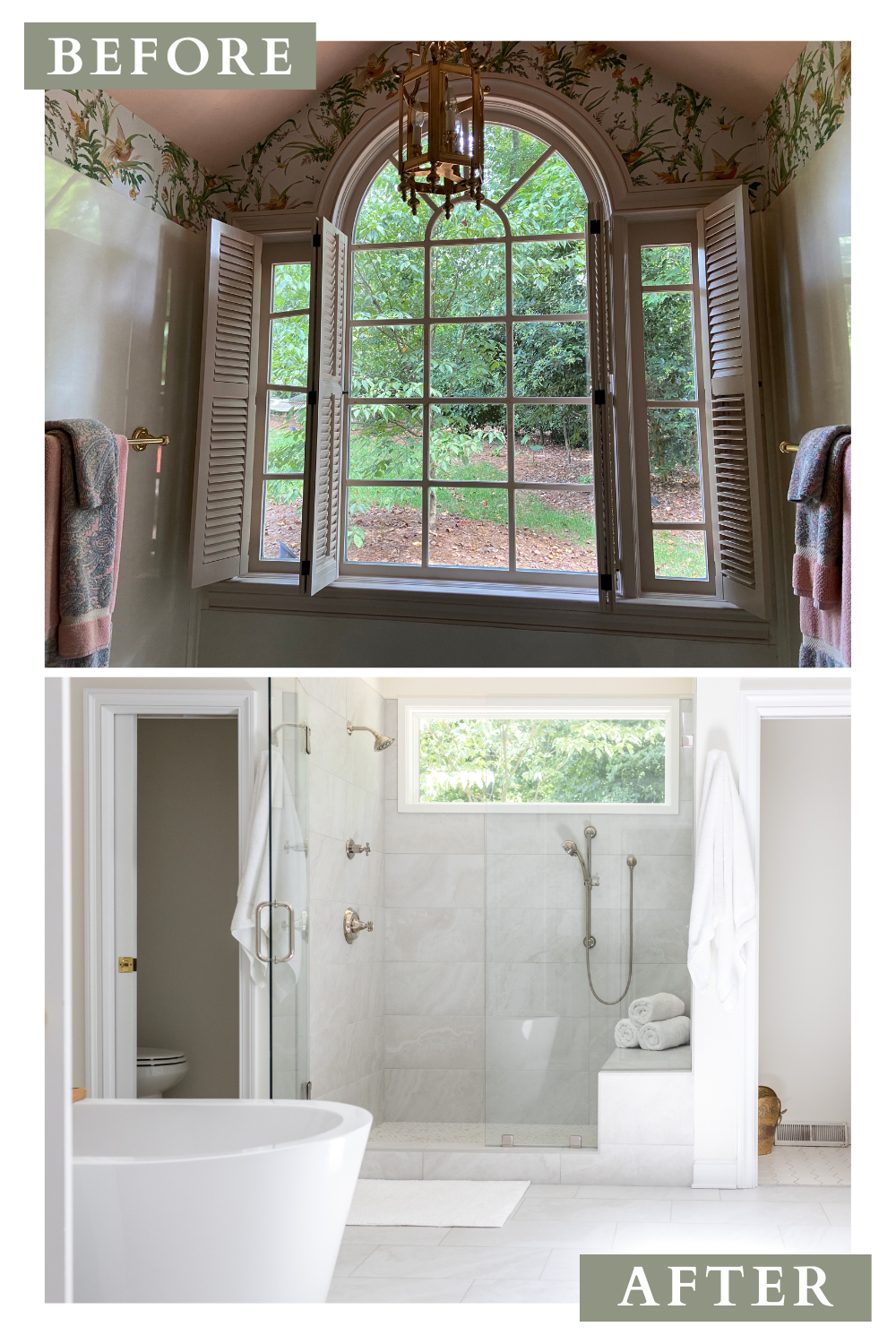
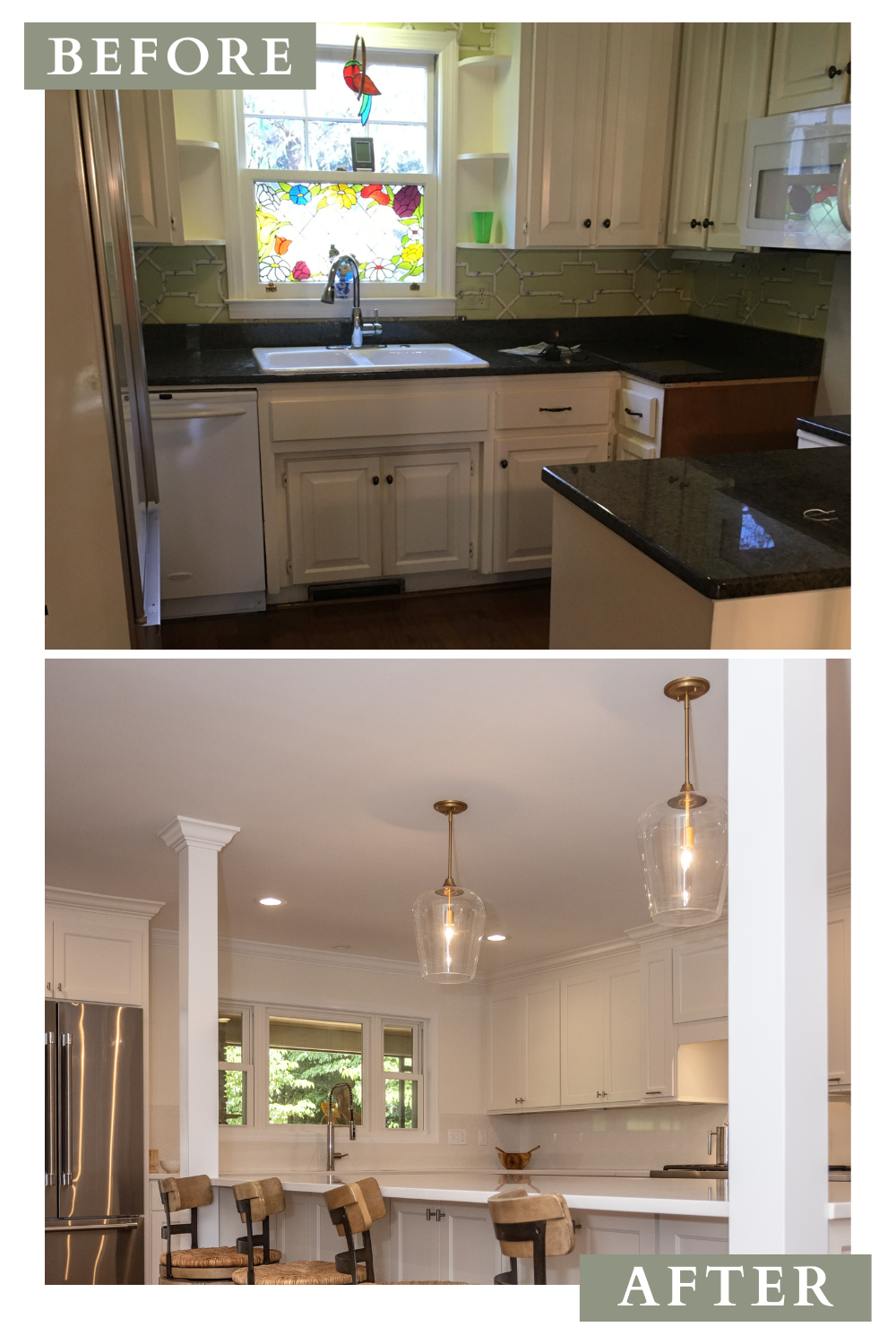
This Greenville, South Carolina multi-room remodel was designed with every generation of this client’s family in mind. At Ashmore Builders, we understand the financial as well as time commitment that our clients are making when they renovate. Our high-quality custom remodels not only update our clients’ homes, but also improve their daily lives— regardless of age or mobility. If you have a home that needs to be renovated for you or your family’s specific needs, then contact us today!
Selections
Photos by Kim DeLoach Photography.
Kitchen
Walls and cabinets are painted Sherwin-Williams Alabaster (SW 7008)
Counters are Perla White Quartz from Granite Top Designs, LLC.
Pendants selected through Greer Lighting Center
Bathroom
Freestanding soaking tub and polished nickel plumbing fixtures selected through Ferguson.
Tile selected through Clayton Tile.
Frameless glass shower installed by Golden Strip Mirror and Glass, Inc.
Quartz countertops in Perla White from Granite Top Designs.
Screened Porch
Polished Chrome plumbing fixtures from Ferguson Plumbing Supply.
Fireplace from Earthcore Industries, LLC.































