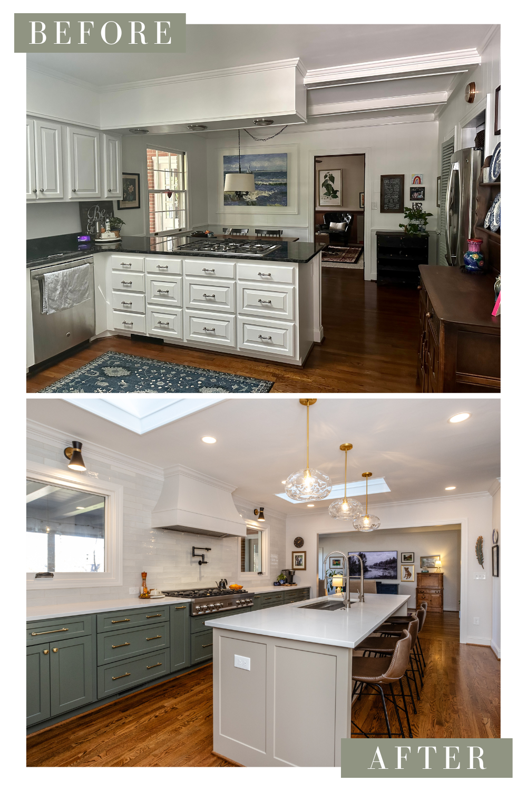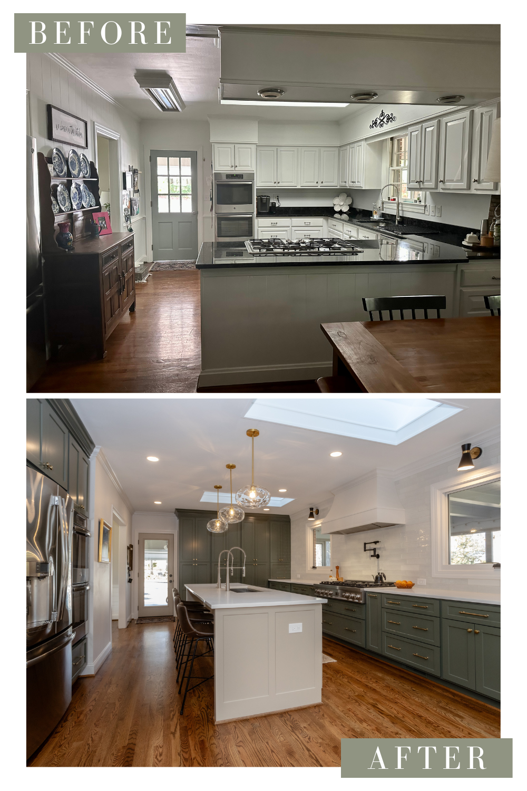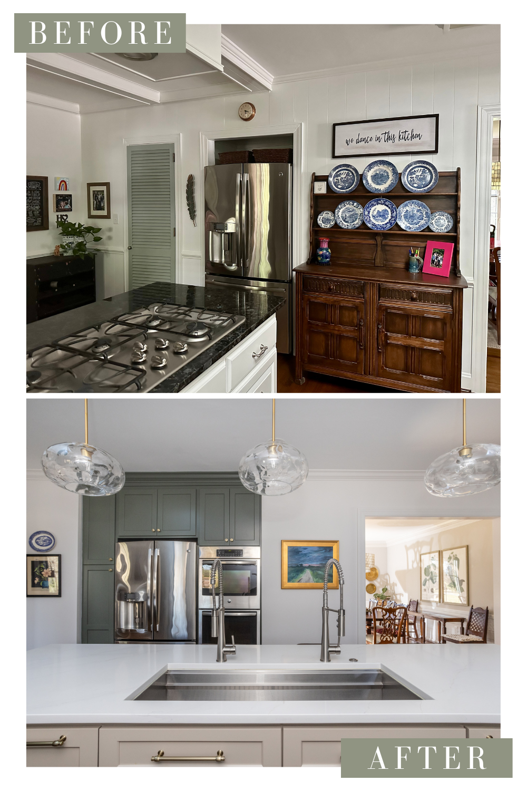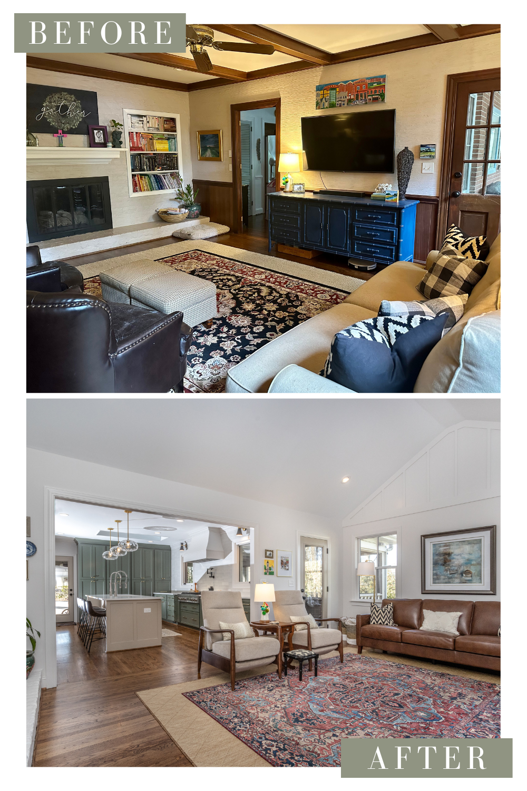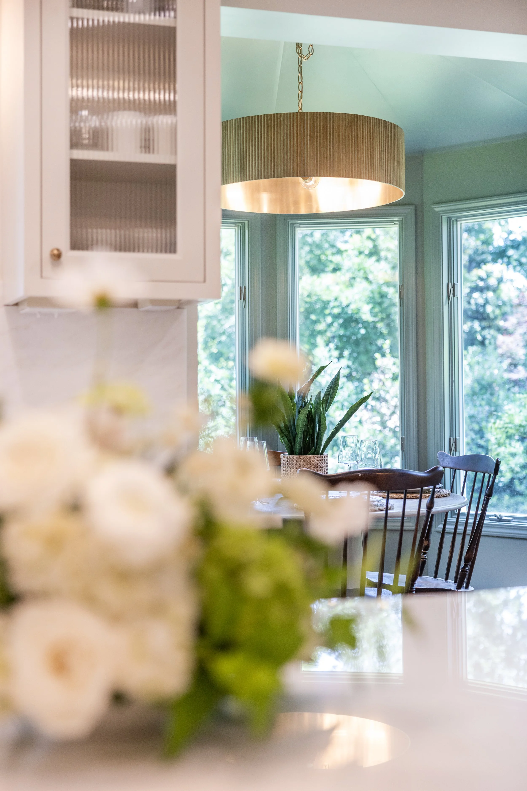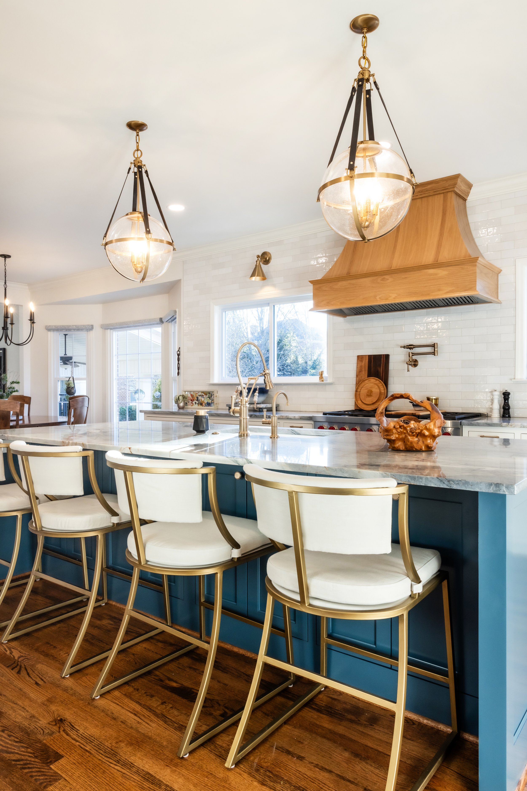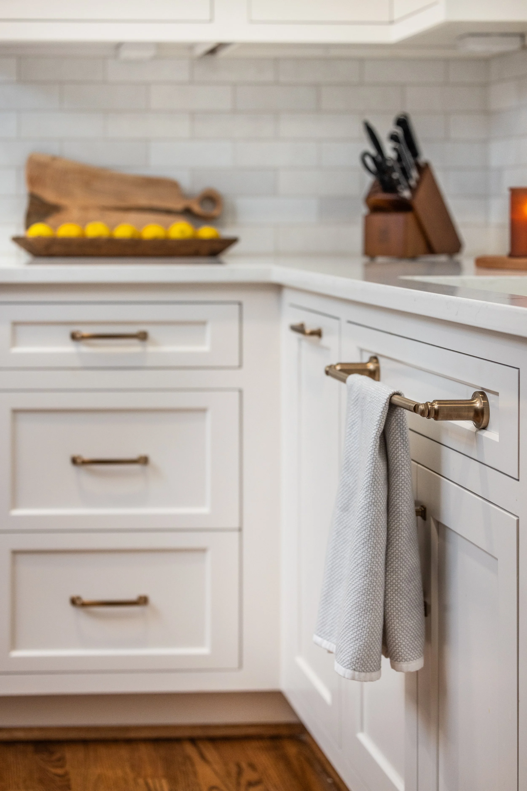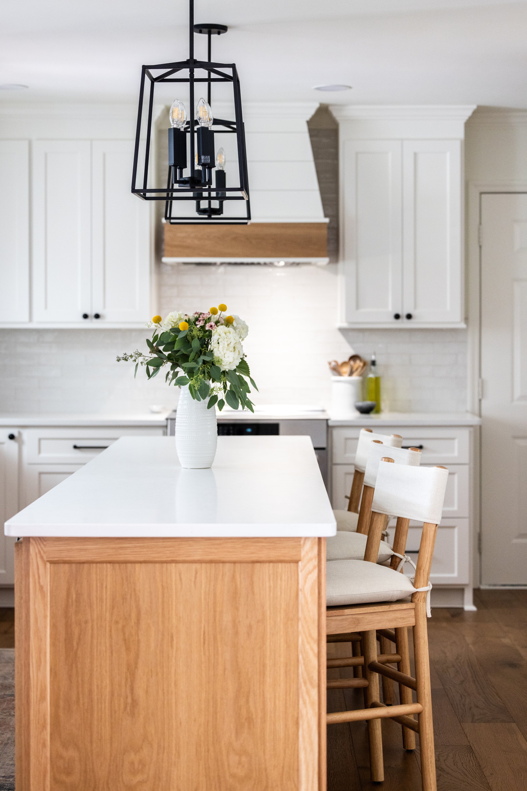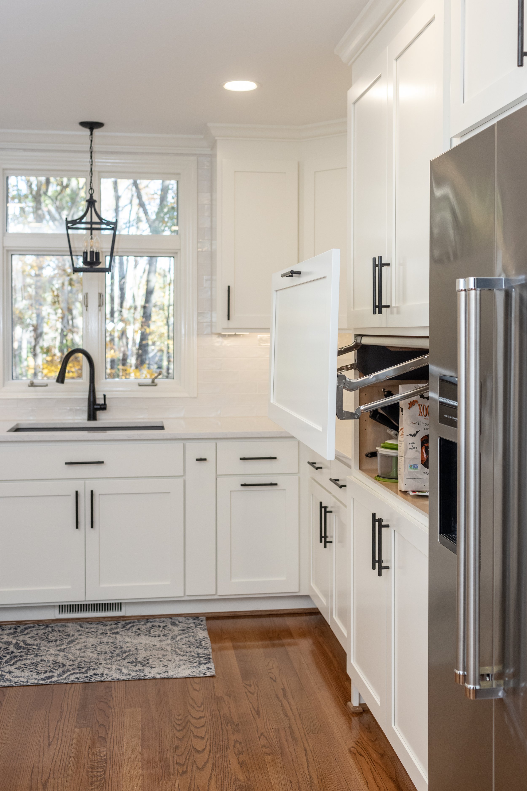5 Must-Have Features for a Chef's Kitchen Remodel
“Chef’s kitchen” is a term thrown around in the real estate world often to describe a large kitchen with higher-end appliances and storage features. However, this featured project *really is* for a culinary pro! We worked alongside Jeaneatte, chef and owner of Wild Abandon Kitchen to update her family’s kitchen and living room. It was such a joy combining our areas of expertise to design a kitchen that is beautiful, functional, AND up to par for a professional chef! In this post we’ll cover five essential elements for a chef-worthy kitchen. Plus, we offer a few practical ideas to help you organize your kitchen like the pros.
What is a chef's kitchen?
Simply put, a chef’s kitchen is any kitchen that is designed and laid out to suit a culinary professional’s needs. Chef’s kitchens often prioritize functionality and efficiency over aesthetics. This can cover everything from restaurant grade appliances, to expanded storage options, and durable surfaces. However, this client’s kitchen renovation proves that a chef’s kitchen can be beautiful and functional!
5 Must-Have Features in a Chef's Kitchen
Spacious Island
Islands set the stage in a kitchen layout and play a crucial role in determining the space’s workflow and seating. Our client’s ten foot long island comfortably seats four on one side, and houses a large sink, dishwasher, and additional storage on the other.
The island’s quartz countertops provide a durable surface for daily food prep and clean-up. The kitchen’s sink is installed in the island; putting it within arm’s reach of the dishwasher and gas cook range.
Double Faucets
This chef’s kitchen remodel features a sizable, 45” stainless steel sink with double faucets for maximum convenience and versatility. A double faucet sink allows for multitasking, and enables more than one person to be in the kitchen simultaneously.
Whether you're preparing ingredients, cooking multiple dishes at once, or cleaning up after a long day; a double faucet sink streamlines the process, saving valuable time and effort.
Deep Drawers
In a chef’s kitchen, storage isn’t just a matter of having enough space; it's about easy accessibility.
Installing drawers in lower cabinets instead of fixed shelving units is a game-changer in this regard. The depth of these drawers allows for efficient organization, separating cookware by size and type.
Placing large drawers in the lower cabinets allows for a bird’s eye view in the sense that the cook can see what's available all at once. This accessibility ensures that every tool has its designated place, making it easy for chefs to grab what they need, and eliminates the need to pull out every pot, pan, or appliance to find what you’re looking for.
Additionally, installing tall and narrow vertical drawers next to the cook range gives large, bulky items like sheet pans and cutting boards their own designated space with easy access.
Pot Filler
Pot fillers have caught on in kitchen remodels over the years as a popular aesthetic design feature.
Truthfully, the pot filler is a practical addition to any chef’s kitchen, eliminating the hassle of carrying heavy pots filled with water from the sink to the stove. This wall-mounted faucet is placed above the cooking range, allowing cooks of all ages and sizes to fill large pots without having to transport them across the kitchen.
The convenience of a pot filler not only saves time and effort, but also minimizes the risk of spills and accidents. Professional chefs and avid home cooks alike can appreciate the efficiency this feature brings to their workflow.
Ample Storage
No chef’s kitchen is complete without a well-stocked and well-organized pantry. Much like the deep drawers, a chef’s pantry is more than just an out-of-sight storage space. A well-designed pantry facilitates organization and efficiency by giving quick and easy access to ingredients.
This chef’s pantry does just that by providing pull-out drawer boxes instead of fixed shelves. Having rolling shelves means that nothing gets lost in the back; cutting down on food waste and overstock.
In addition, this floor to ceiling pantry unit has an appliance garage that hides away kitchen gadgets– keeping the kitchen’s countertops clutter free and maximizing prep space.
Chef’s Kitchen Gallery
What’s the difference between a chef’s kitchen and a gourmet kitchen?
While the terms "chef’s kitchen" and "gourmet kitchen" are often used interchangeably, they do prioritize different design principles and features. Gourmet kitchens are often designed for higher-end homes with luxury appliances and trendy fixtures and accessories.
On the other hand, a chef’s kitchen is specifically tailored to meet the demands of a professional chef. It goes beyond aesthetics, prioritizing functionality and efficiency with features like the double faucet sink, deep drawers, pot filler, large pantry, and spacious island, which are essential for a seamless cooking experience. While there are many chef’s kitchens with high-end appliances and trendy aesthetics; the emphasis on practicality sets a chef’s kitchen apart from its gourmet counterpart.
How to organize your kitchen like a professional chef
We've explored a few key features of a chef’s kitchen that aid in efficiency and functionality. The good news is, you don’t have to completely remodel your kitchen to have an organized workspace. Let's shift our focus to how you can organize your kitchen like a professional chef. Here are a few strategies that will streamline your cooking process, and hopefully cut down on mealtime stress:
Minimize Clutter
Clutter isn’t just stress-inducing, it also impedes workflow and makes it challenging to find the tools and ingredients you need in your kitchen.
To minimize clutter, regularly take stock of your kitchen items and donate barely used cookware, gadgets, and utensils. Consider investing in a few, high-quality cookware essentials like pots, pans, and knives. They will last you for years if well taken care of— saving you money and space in the long-run.
Maximize Storage
Adequate storage is key to a well-organized kitchen, but don’t feel like your cabinets and closets have to be stocked with matching containers in order to have an orderly AND aesthetically pleasing home.
One of our favorite ways to utilize every inch of available space is to incorporate vertical storage solutions. Think ceiling-height cabinets and vertical drawers.
If new cabinets aren’t in your budget, consider placing pull-out racks and lazy Susans in cabinets to maximize accessibility. What’s most important is being able to see what you have, and grouping it accordingly for easy access. This will help cut down on waste and unnecessary spending.
Create Work Zones
Professional chefs organize their kitchens into distinct work zones with each dedicated to a specific task.
You can copy this approach by grouping similar activities together. For example, designate a prep zone with cutting boards and knives, and a cooking zone with pots and pans near the stove.
Creating work zones not only streamlines your workflow but also minimizes unnecessary movements around the kitchen. Consider the layout of your kitchen and group your tools and appliances accordingly to optimize efficiency.
Streamline Your Storage System
With grocery prices on the rise, it's important to have a food storage system that doesn’t let anything go to waste. Anyone who has worked in a grocery store or restaurant will be familiar with the FIFO system (First In First Out). This system ensures that products bought first get used or eaten first.
Dry Goods: Place newer dry goods and pantry staples behind already opened containers. Making sure the storage containers are labeled and airtight will ensure that the food lasts as long as possible.
Refrigerated Food: Dating refrigerated food or leftovers with a label or a marker will ensure that nothing is ditched prematurely, or kept past its expiration date.
Organizing your kitchen doesn’t have to be a daunting task. Remember that a professional kitchen is functional and efficient above all else!
Before and After Gallery
When designing a chef’s kitchen, efficiency and functionality are paramount. The thoughtful integration of features like a double faucet sink, deep drawers, a pot filler, large pantry, and spacious island can transform a kitchen into a space that not only meets the demands of a professional chef, but also adequately serves a family’s daily needs.
Whether or not a kitchen remodel is in your budget; you can still organize your kitchen like the pros by minimizing clutter, maximizing storage, creating work zones, and streamlining your food storage system. Prioritizing efficiency and functionality in your home kitchen is sure to bring more enjoyment and less stress around food prep and mealtimes.
Remember, a well-designed kitchen isn’t just a practical workspace. It's a place where memories are created, recipes are explored, and people are celebrated! Whether you're a seasoned chef or an aspiring home cook, investing in a functional and efficient kitchen is a great way to maximize your home’s square footage. Contact us today to schedule your free initial consultation!
Selections
Interior Photography by Kim DeLoach.
Paint:
Perimeter cabinets painted Pewter Green (SW 6208).
Island is in Balanced Beige (SW 7037).
Walls and trim are Eider White (SW 7014).
Hard Finishes:
Countertops are Polished, Calacatta Abezzo, Quartz from Upstate Granite Solutions.
3x12 Ivory Backspalsh Tile from Tile Factory Outlet purchased from Clayton Tile.
Lighting, Hardware, and Accessories:
Kitchen island pendants by Z-lite in Olde Brass finish.
Single-light wall sconces in matte black by Z-lite.
45” stainless steel single basin sink.
Cabinet knobs and pulls by Amerock, Winsome Collection in Golden champagne finish:





























