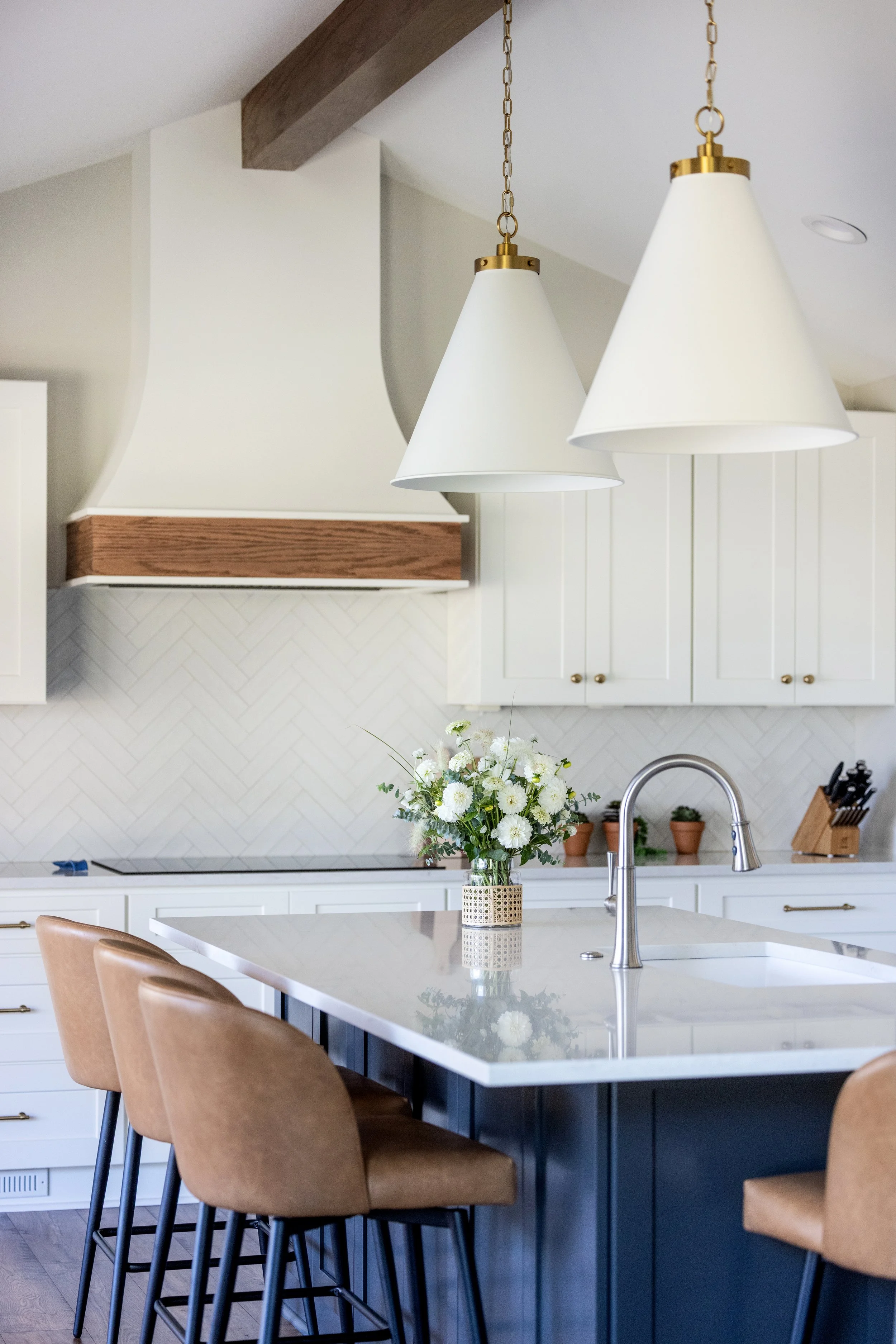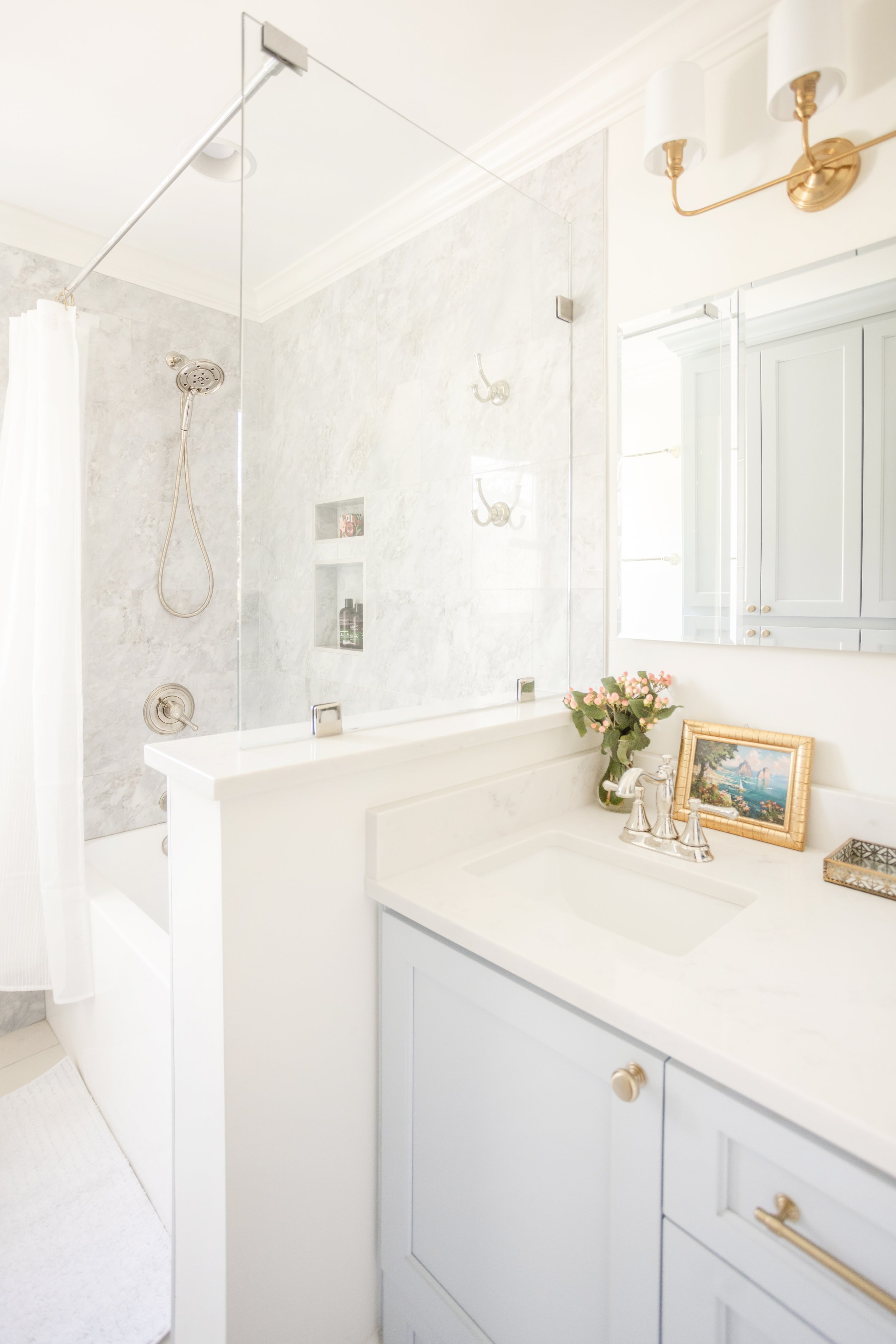Kitchen and Bar: Multi-Room Renovation in Simpsonville, SC
When Bird House Interior Design approached us with a client in need of a full home renovation, Ashmore Builders was up for the challenge. This multi-room project took place over several months, and touched nearly every room in our clients’ home.

A modern kitchen in a neutral color palette.
Kitchen
The kitchen was the largest project on the roster, and involved rearranging appliances to maximize workflow. The custom, thirteen foot island with undermount double bowl sink is the new focal point of the kitchen. The white oak island’s dark stain nicely juxtaposes the Sherwin Williams Natural Linen on the cabinets. It has plenty of seating for guests, enough storage for appliances and cookware, and open shelving to display cookbooks and accessories. Polished nickel finishes and hardware complete this stunning renovation.
Custom cabinetry design allows for more opportunities for customization in order to maximize space and functionality. Vertical pullout drawers on either side of the cook range provide storage for cooking utensils and baking pans; while the hideaway mixer stand keeps the appliance stowed away until it’s needed.
Gallery
Before & After
Selections
Kristin Hanson with Bird House Interior Design helped our clients bring their vision to life.
Quartzite countertops in Mont Blanc purchased from Granite Top Designs.
Polished nickel plumbing fixtures and finished selected from ProSource.
Kitchen Cabinets painted Sherwin Williams Natural Linen (SW 9109).
Kitchen Walls are painted Anew Gray (SW 7030).
Photos by Kim DeLoach Photography.













































