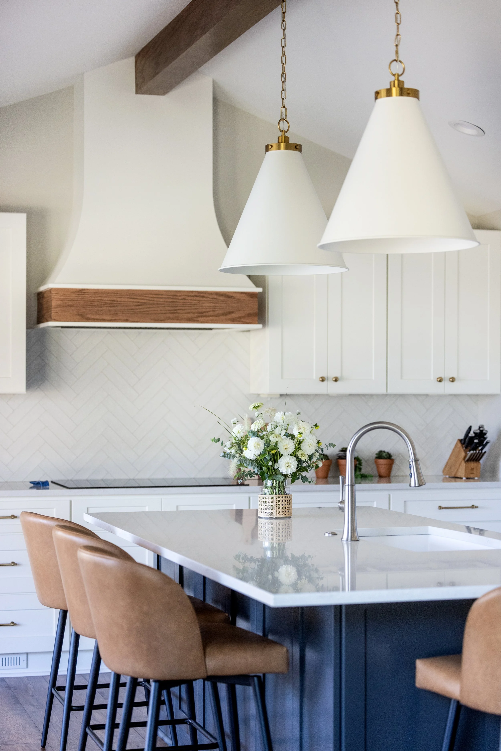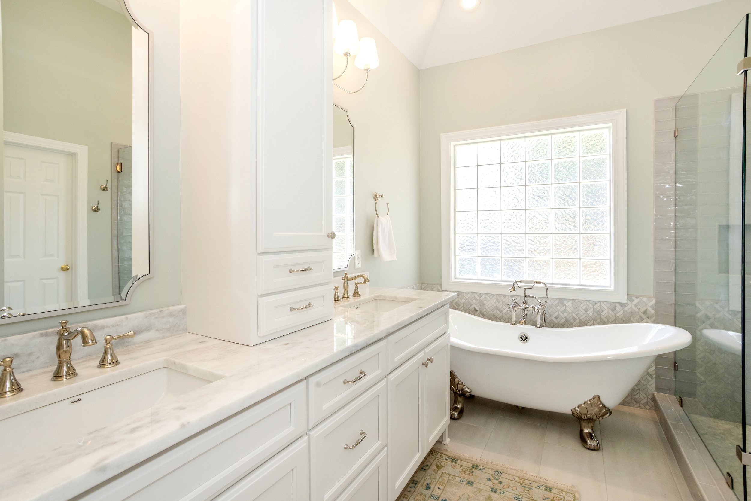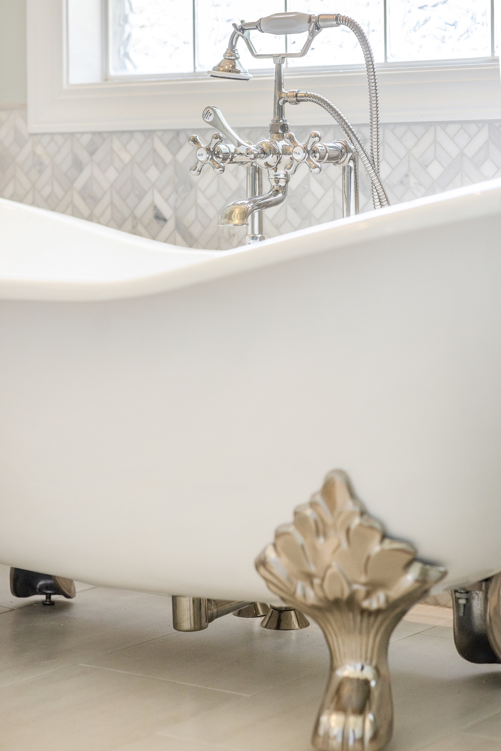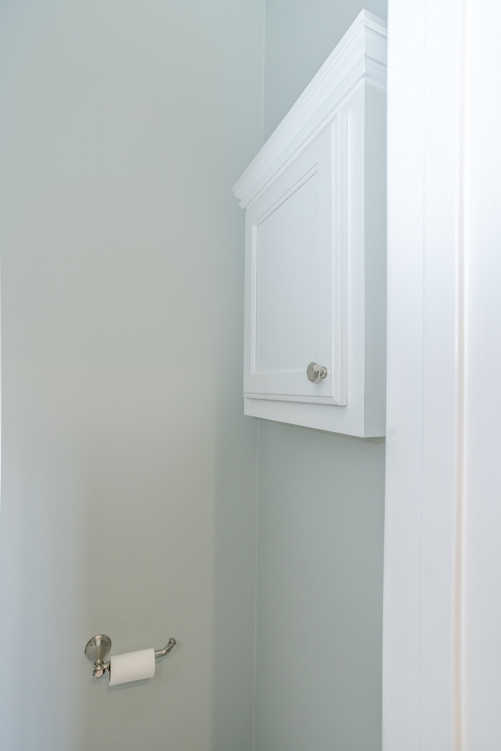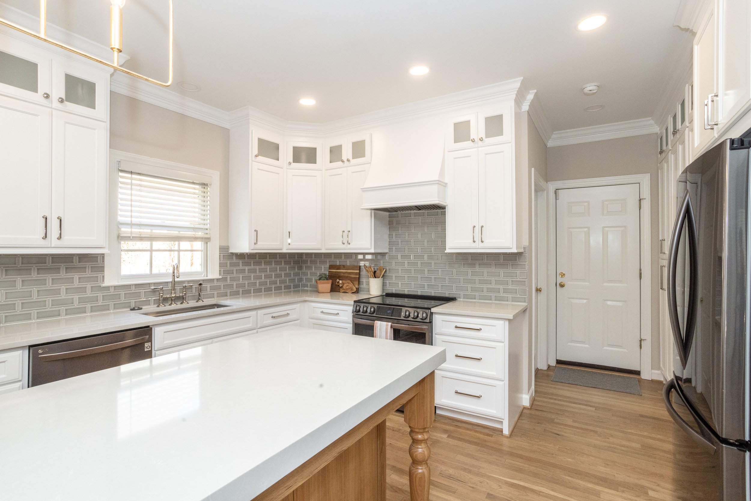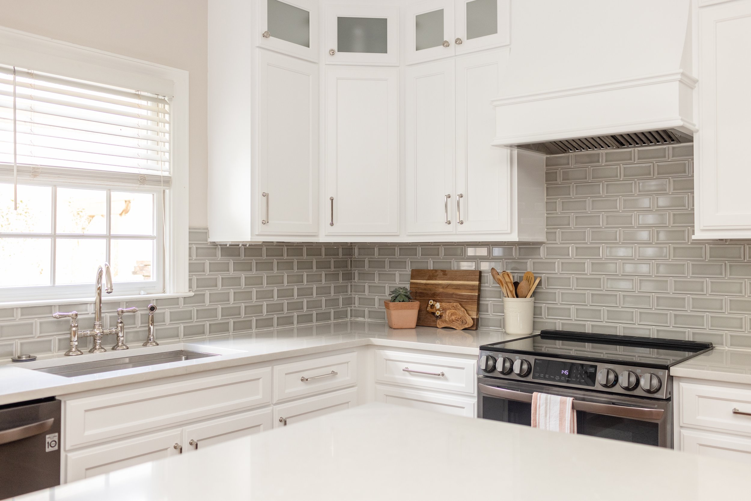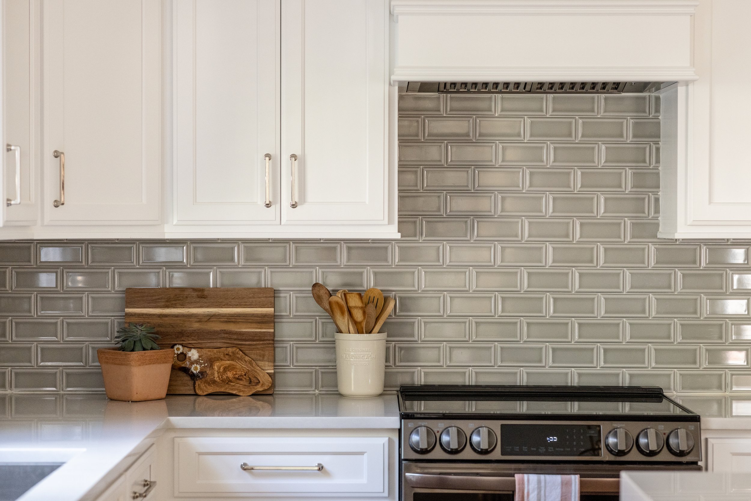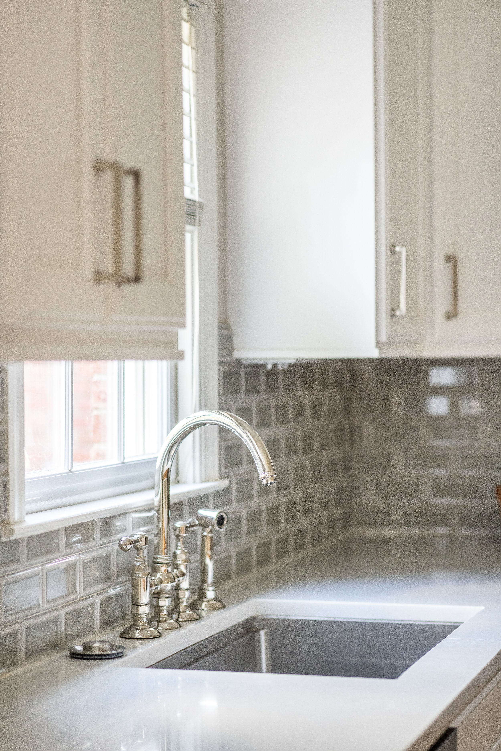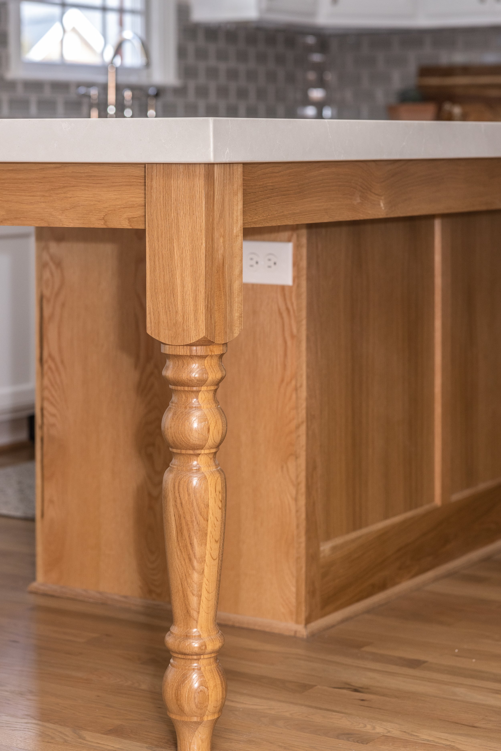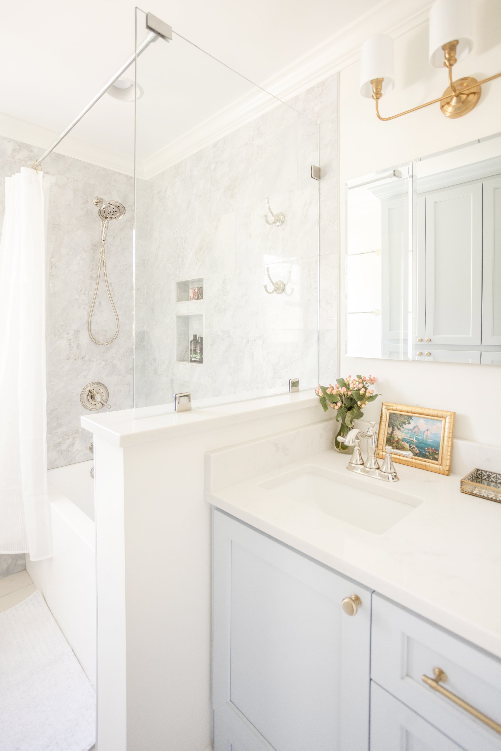East Greenville SC Custom Bathroom and Kitchen Remodels
Summary
Our clients approached us with a single-family home in East Greenville that was in need of an update. We worked with our clients to create a plan of action that would get our team in and out of their home as quickly as possible despite the multi-faceted scope of this project. With over 30 years in the residential construction industry, we’ve accrued decades of project management experience as well as a vetted list of knowledgeable vendors and suppliers that share our own professional standards and efficiency. The final result was finished within a four month time frame and includes a fully updated kitchen, primary bathroom, and powder room.
Bathrooms
Our clients’ primary bathroom did a complete 180 all while working with the space’s existing layout. The clawfoot soaking tub adds a timeless silhouette to this renovation, and juxtaposes nicely next to the modern, frameless, walk-in shower. A mosaic pattern behind the tub and on the shower floor ties the two together, and adds a contemporary accent to this otherwise traditional master bathroom. A custom, double-sink vanity with a central medicine tower helps keep the white marble countertops clutter free. While walls in Sherwin-Williams Sea Salt (SW 6204) and cabinets painted Sherwin-Williams Snowbound (SW 7004), create a relaxing atmosphere. Polished nickel hardware and plumbing fixtures throughout the bathroom complete the look for this timeless in-home oasis.
The powder bathroom might be small, but the bold, blue-green walls in Sherwin Williams’ Underseas make this room a fun, unexpected addition. We love to see how our clients take advantage of their smaller spaces to add visual impact.
Bathroom Gallery
bathroom Before & After


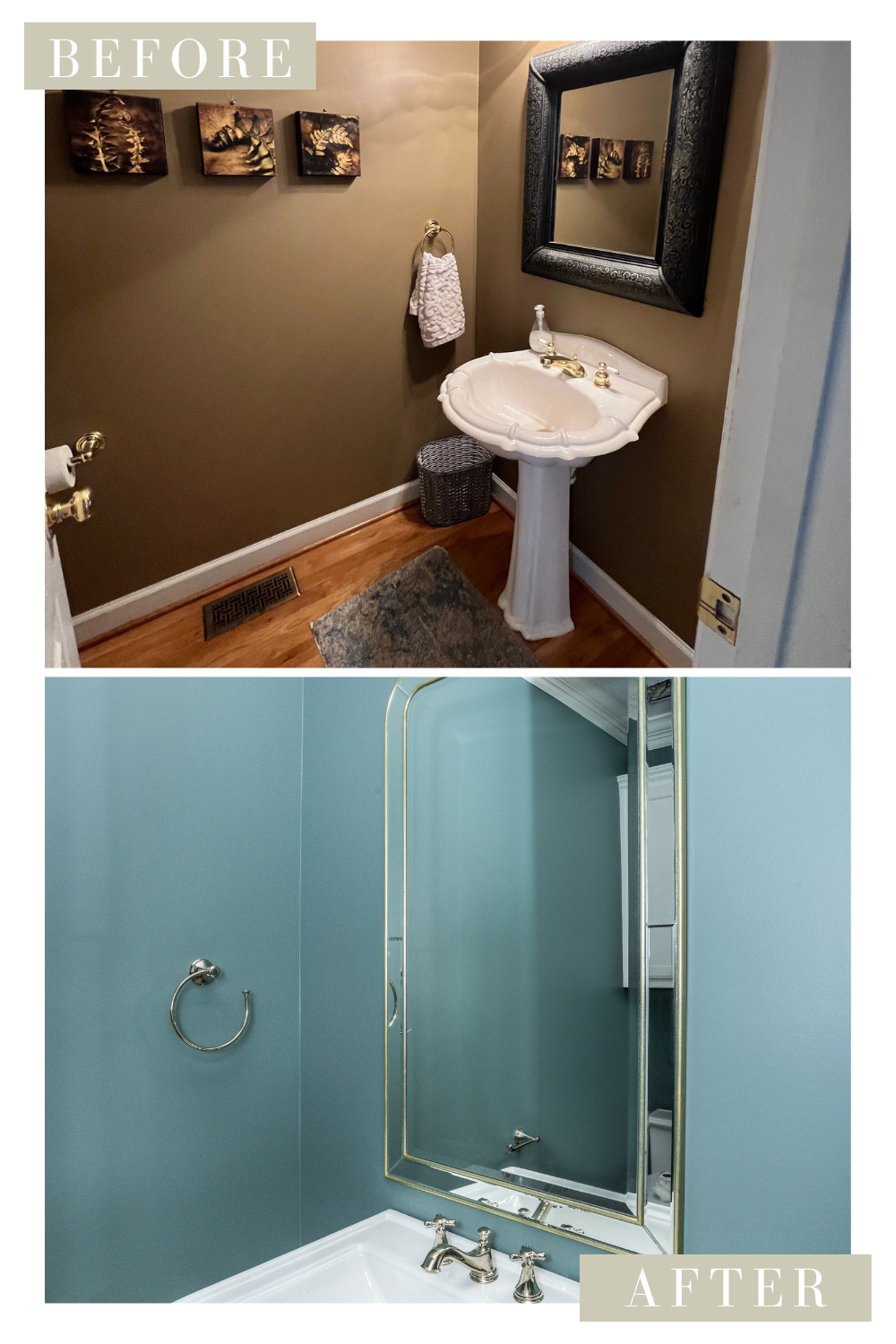
Kitchen
Updating a space is more than changing the look. At Ashmore Builders, we don’t just provide our clients with the latest style. Our remodels and additions focus on optimizing our clients’ homes while also providing them with a beautiful, functional final product.
Our clients’ kitchen pre-renovation had an open dining area as well as bar seating off of the kitchen counter. This layout cut the kitchen in half; leaving the dining areas disjointed with a large amount of underutilized space in the center of the kitchen.
Our team’s solution was a 10-foot, central island with custom, turned legs. The white oak island creates a more cohesive look and adds workspace without compromising seating. Our clients chose to pair the stained island with cabinets painted in Sherwin Williams’ Snowbound and walls in Sherwin Williams’ Modern Gray. The combination creates a warm, yet neutral kitchen that is the perfect foundation for decorating, and is sure to stand up to changing trends.
Kitchen Gallery
Kitchen Before & After


Selections
Greenville-based interior designer Melissa Kramer with Studio K helped our clients bring their vision to life.
Photography by Kim DeLoach.
Bathrooms
Tile selected through Clayton Tile.
Plumbing fixtures and cabinet hardware in polished nickel. Provided by ProSource Supply.
Countertops in white marble selected through Upstate Granite Solutions.
Frameless shower installed by Golden Strip Glass.
Walls painted Sea Salt by Sherwin Williams (SW 6204).
Cabinets painted Sherwin Williams Snowbound (7004).
Powder bath walls painted Sherwin Williams Underseas (SW 6214).
Kitchen
Island lighting selected through Greer Lighting Center.
Gray tile backsplash selected through Clayton Tile.
Polished Nickel bridge faucet from ProSource Supply.
Desert Silver Quartz countertops from Upstate Granite Solutions.
Cabinets painted Snowbound by Sherwin Williams (SW7004).
Walls painted Sherwin Williams Modern Gray (SW7632).
** All selections are made by our clients or an independent designer. We do not earn a commission from linked items.
Related Projects
