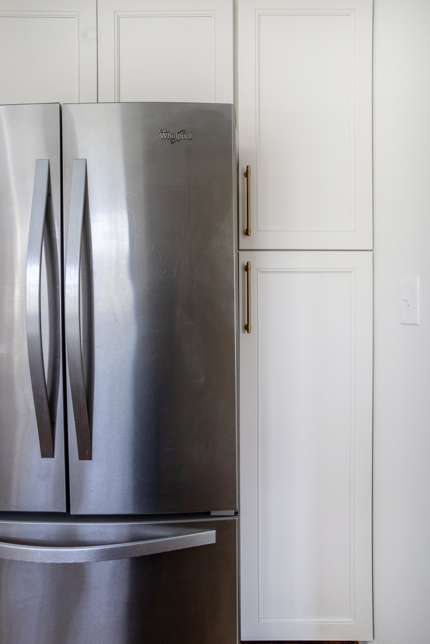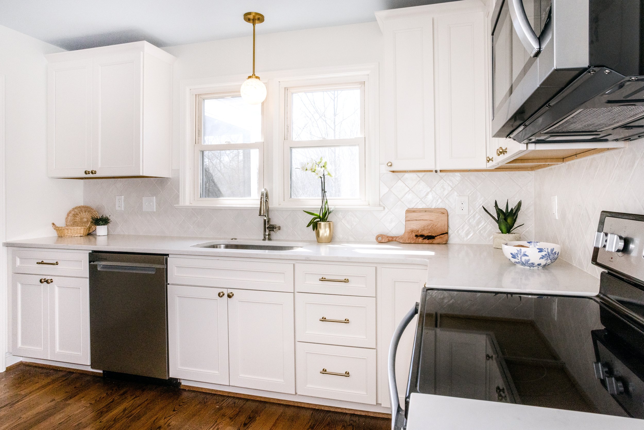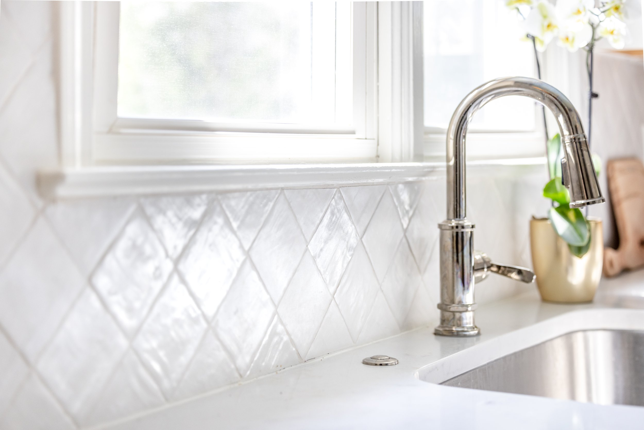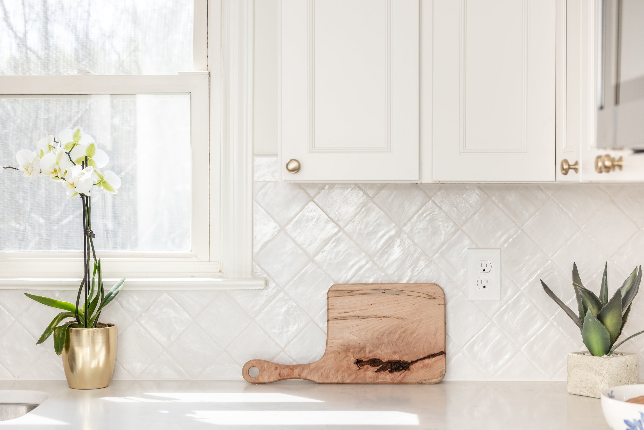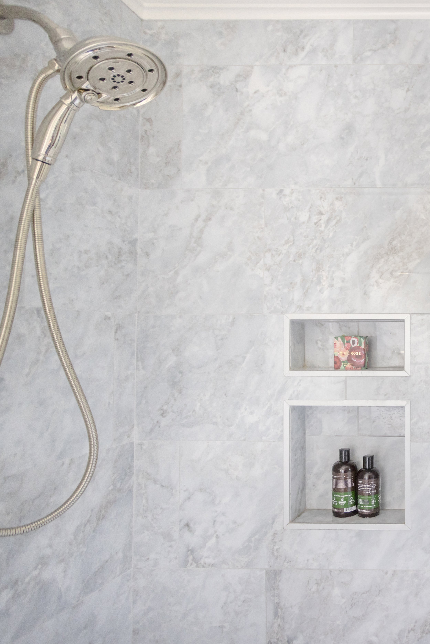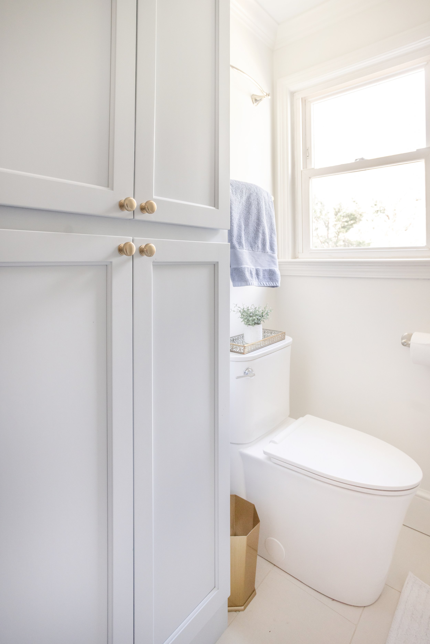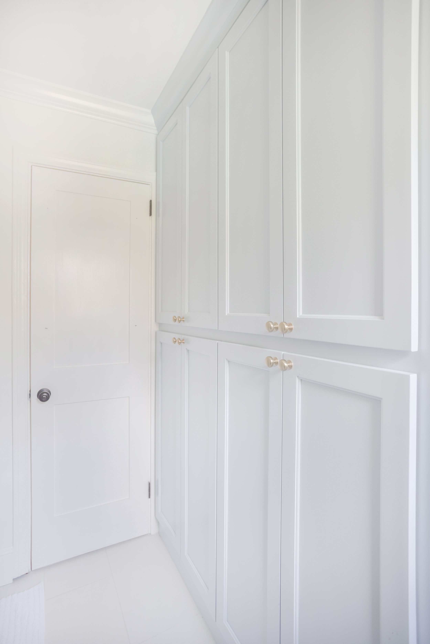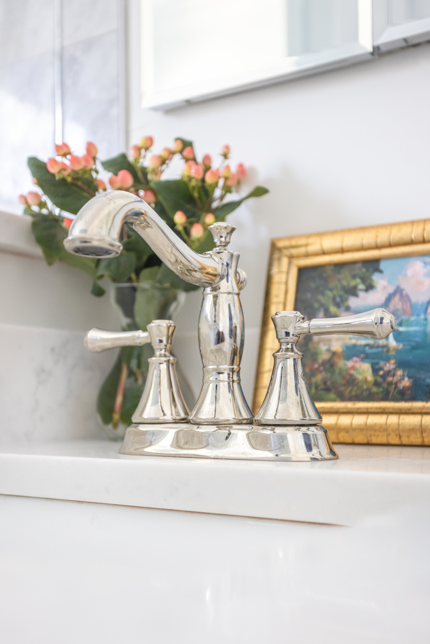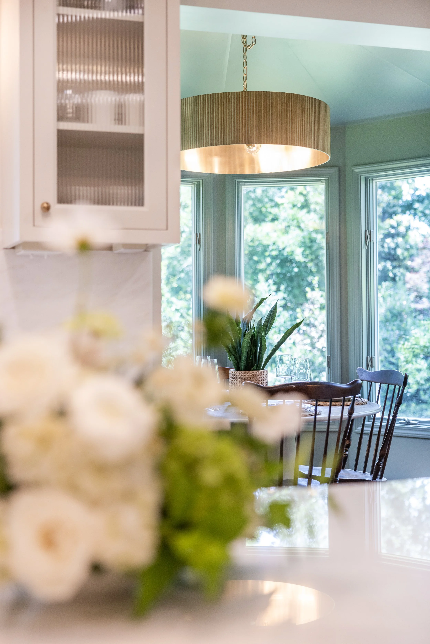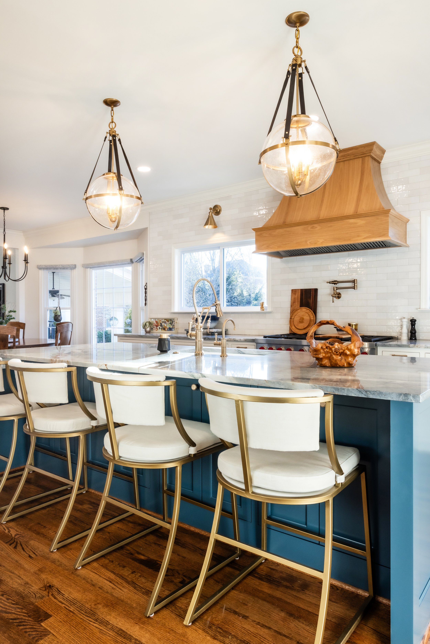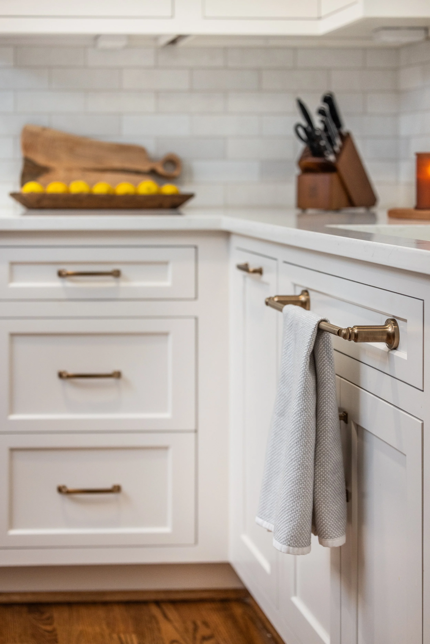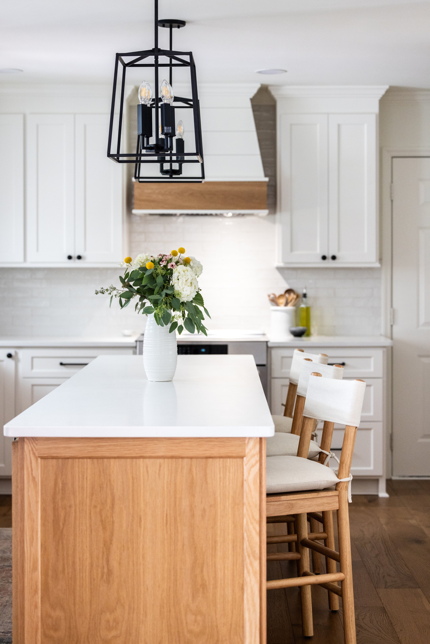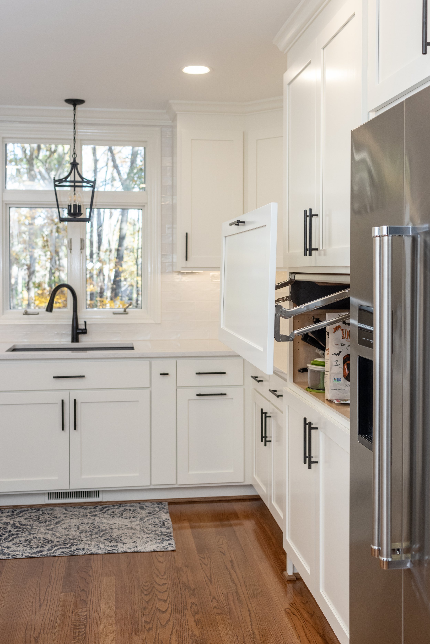North Main Street Cottage Remodel
Our clients came to us with a 1970s home that is the epitome of “good bones”. Sandwiched between North Main Street and Wade Hampton Boulevard; this house puts our clients’ young family within reach of downtown, good public schools, and easy access to Greenville’s surrounding areas. The home’s location couldn’t be beat, but the interior had undergone a few prior remodeling attempts, and deserved a quality renovation that would serve this growing young family for years to come. Our clients chose to revamp the entire interior, with the kitchen and kids’ bathroom getting the biggest transformations.
Greenville's North Main Street Area
Greenville, South Carolina’s North Main Street area offers residents all the amenities of living downtown- proximity to restaurants, walkable streets, and historic homes- without the noise and traffic of city living. Established in 1813, the North Main area was originally intended to be Greenville’s business district, and brought residential growth along with it. The community flourished leading up to The Great Depression, but stalled for decades afterwards until Downtown Greenville’s revival in the early 2000s. The area’s varied past is evident through the community’s housing- with historic mansions and humble mill homes sometimes sharing the same street. Today, this neighborhood’s upswing shows no signs of slowing down, and its mash-up of residential housing and small storefronts only adds to the community’s character.
Enhancing the Kitchen
The home’s cottage-style kitchen had barely been touched since the 1970s. The already narrow footprint was made even tighter by placing the stove, dishwasher, and refrigerator all on the same wall. Black laminate countertops and worn, white cabinets made this petite kitchen appear dull and uninviting. Our team was tasked with turning this small space into a functional, storage-filled kitchen that our clients could use for years to come.
First, our team dispersed the appliances in order to create distinct work zones. The dishwasher moved next to the sink to make loading and unloading dishes faster. Second, the oven and microwave were placed together in what was previously a window next to the backdoor. The refrigerator was left in its original spot, but is now surrounded by custom, floor-to-ceiling cabinets with plenty of room for toddler snacks and treats. As a family owned and operated business, we understand that days revolve around food with little ones, and having a kitchen that makes storage, meal prep, and clean-up as quick and easy as possible is essential to keeping your sanity.
This kitchen’s white color palette is anything but vanilla. Cabinets, walls and trim are painted Westhighland White by Sherwin Williams. The warm, creamy white lends a soft glow to this kitchen, and creates the perfect backdrop for the cabinets’ honey bronze pulls and knobs. The backsplash’s 4x4 square tiles set in a diamond pattern add texture and movement without competing against the kitchen’s custom cabinetry. The light blue ceiling adds an unexpected, yet subtle pop of color to this otherwise neutral and traditional kitchen design. Finally, a vintage-style pendant light over the sink is the perfect accent to tie together this cottage kitchen.
Kitchen Gallery
Before & After
Optimizing the Bath and Laundry
This multi-room renovation goes to show that a home can be beautiful, functional, AND kid-friendly. Our clients are parents to young children, and having a functional bathroom that has everything within arm’s reach is imperative to winning the bath time battle. The previous bathroom layout had zero storage space, and the black tile flooring gave this cute cottage a commercial feel. Our clients knew they needed a linen closet to store away towels and kids’ toys, but the original layout was cramped enough just between the pedestal sink and tub.
Our team got creative in order to maximize this hall bathroom. Their solution was to knock out the wall that bordered the tub. This wall was originally an entrance to an adjacent bedroom. Knocking down the wall meant reconfiguring the doorway to the room next door. Just by changing the entrance, our clients gained enough space for a custom vanity. A 42” high knee wall now separates the vanity in Benjamin Moore’s Mt. Rainier Blue from the tub. A coordinating, floor-to-ceiling linen closet in the same soft blue hue lines the bathroom’s back wall. Polished nickel plumbing fixtures juxtapose with the vanity’s brushed gold, three-light fixture from Signature Hardware. Using large format tile on both the walls and the floors makes the bathroom appear bigger. And as an added bonus- less grout lines makes maintenance easier while also looking high-end. Who knew so much style and functionality could be packed into a kids’ bathroom?
We always love it when our clients choose to make mundane spaces unforgettable (see our previous client’s multi-room renovation for more inspiration!) Our North Main area clients chose to take their laundry area from an unassuming hallway closet to a focal point. The closet doors are paneled with mesh that gives the illusion of cane-backing, but with the durability of metal. Now, what was once another door at the end of the hall, is a creative, eye-catching addition to this young family’s home.
This downtown cottage may have started out left in the past, but after a few weeks, some fresh paint, and added custom storage solutions- this house is brimming with personality. Not only is this family home the perfect combination of classic and contemporary, but the custom storage solutions offer this young family a functional space to grow into.
Bath and Laundry Gallery
Bath Before and After
The downtown cottage's journey from a relic of the past to a stylish and functional home exemplifies the power of a well-executed remodel process. Our team successfully blended classic and contemporary design elements through the kitchen, kids' bathroom, and laundry area. The result is a home that not only meets the needs of a growing family, but also exudes personality and charm. This renovation serves as a testament to the transformative power of a well-planned remodel, creating a living environment that will stand the test of time, and hold up to years of daily use.
With careful consideration of style, functionality, and the unique requirements of each space, this downtown cottage's remodel is a true inspiration for anyone looking to breathe new life into their home. At Ashmore Builders, we pair quality materials, custom design, and a commitment to meeting each and every client’s needs in order to deliver a custom remodel that fits their lives and lifestyles.
Selections
Kitchen and bath’s Carrara Marmi Quartz countertops are from Upstate Granite Solutions.
Kitchen backsplash’s 4x4 Speartek Amalfi tiles in White Satin from Clayton Tile.
Kitchen walls, trim and door are painted Westhighland White (SW 7566).
Kitchen ceiling is 50% Moonmist (SW 9144).
Kitchen hardware by Top Knobs- Ellis Collection in honey bronze finish.
Bathroom floor tile in 12x24 Snow Crest Mediterranean Touch from Clayton Tile.
Bathroom shower walls in 12x24 Aquamarine Polished Richetti Archimarble from Clayton Tile.
Bathroom walls and trim are Alabaster (SW 7008).
Bathroom cabinets are painted Benjamin Moore Mt Rainier Gray (BM 2129-60).
Bathroom ceiling is Pure White (SW 7005).
Bathroom Plumbing fixtures in polished Nickel finish by Delta.
Bathroom Vanity Light by Signature Hardware.
Photos by Kim DeLoach Photography.





