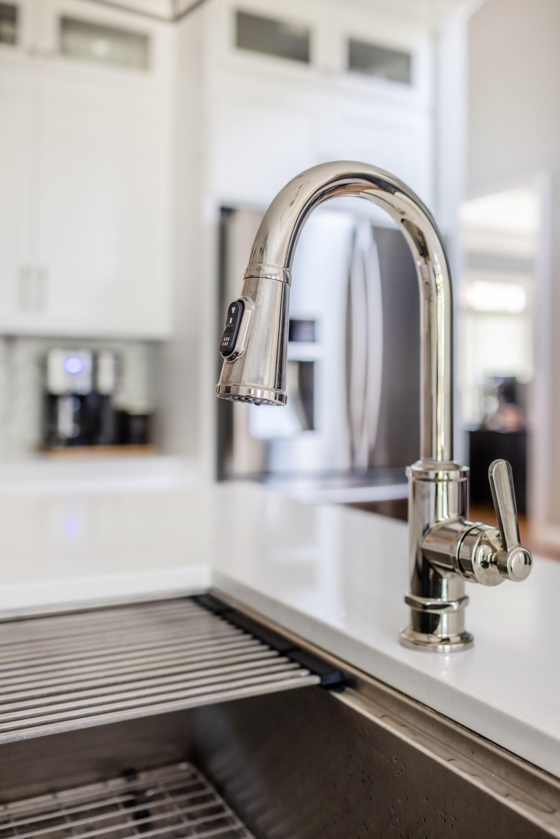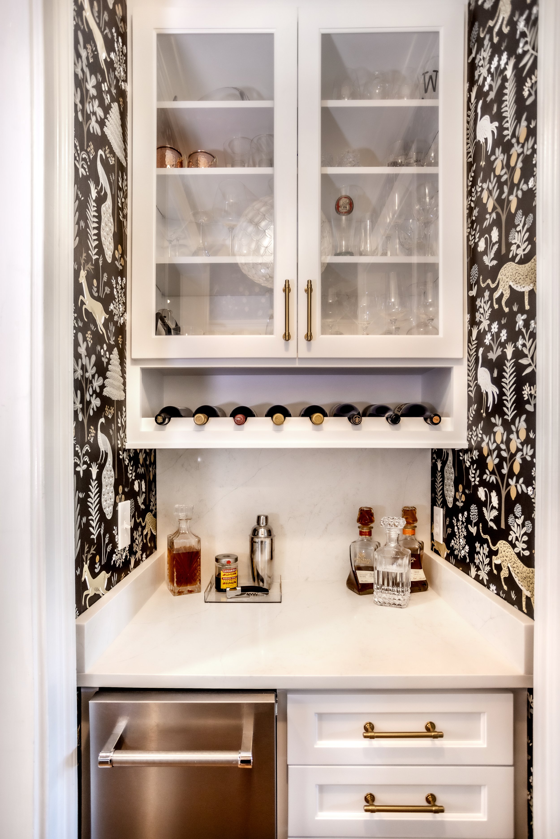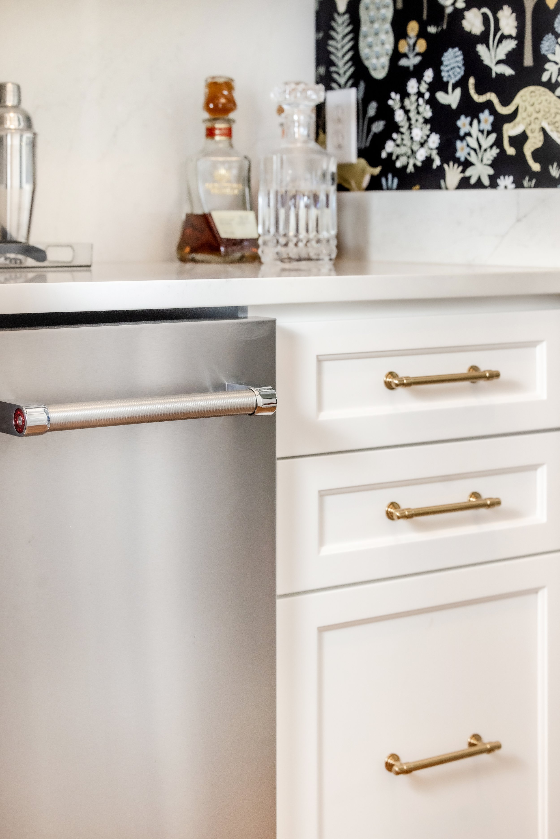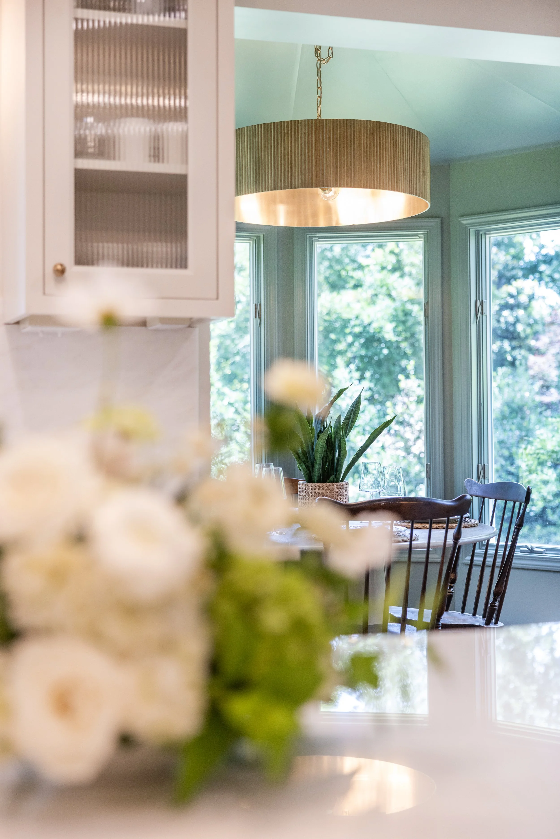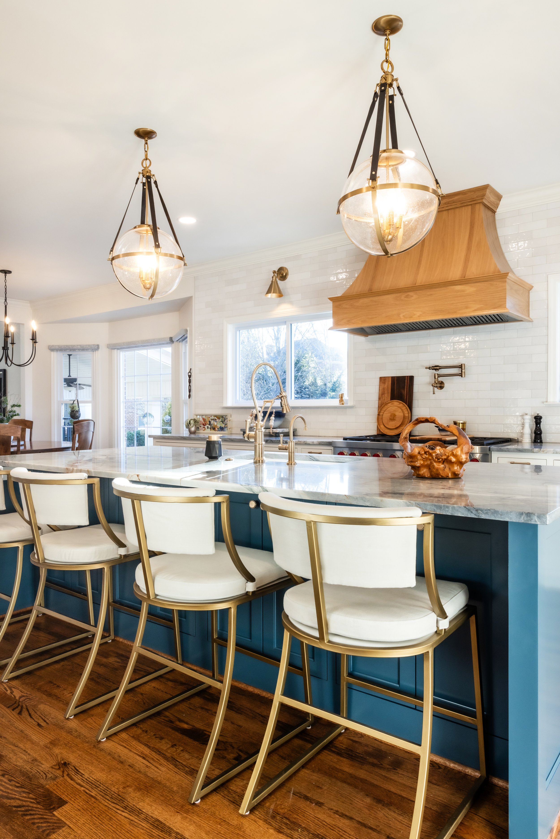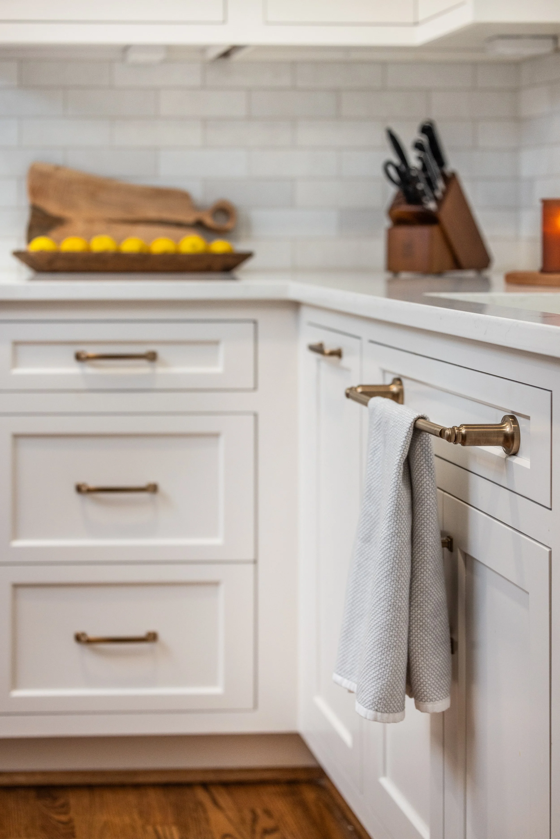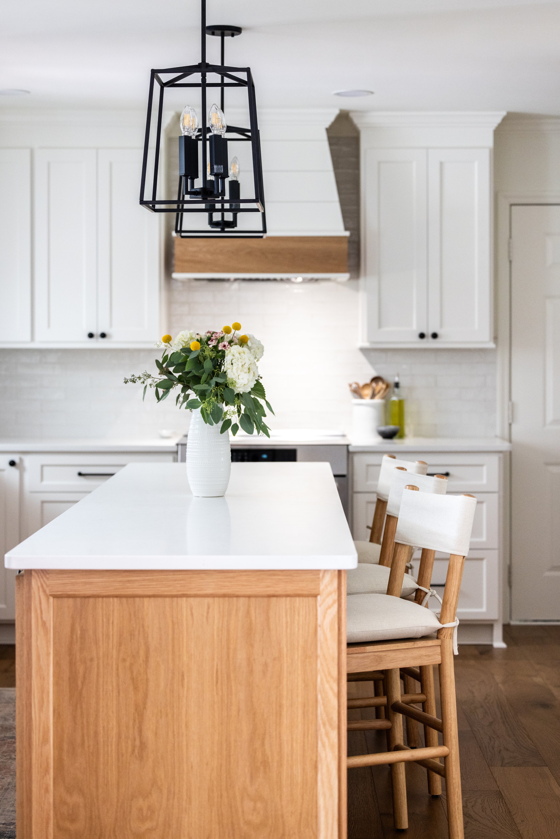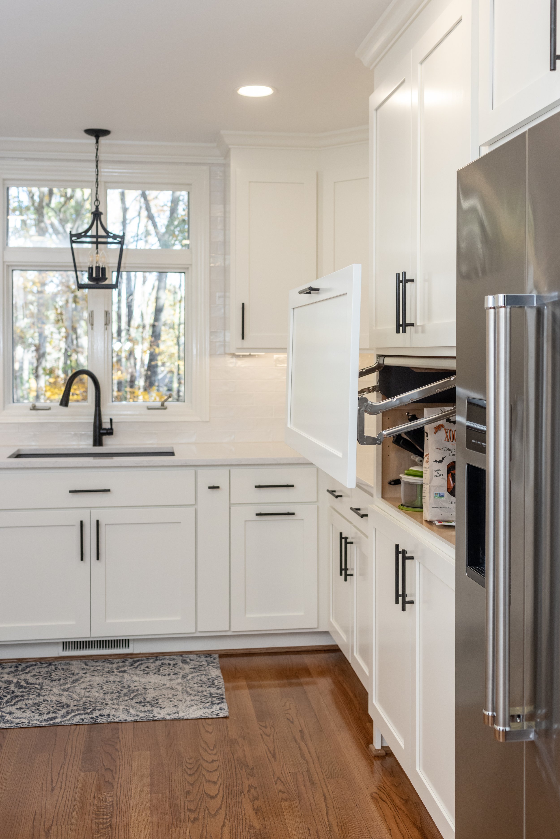Transitional Kitchen Style: Slate Gray and White Kitchen Remodel with Hidden Walk-In Pantry
When it comes to residential remodeling, there are few projects as exciting and transformative as a kitchen remodel. Kitchens are the heart of a home, and a beautiful, functional kitchen remodel can improve your day-to-day life, as well as raise the house’s market value. This slate gray and white kitchen remodel in East Greenville’s Carisbrooke neighborhood combines custom cabinetry solutions with nickel finishes, a hidden kitchen pantry, and a chic dry bar. The result is a more functional space in a transitional style that will last our clients for years to come. Plus, learn how you can achieve a transitional style in your own kitchen!
Project Scope and Requirements
Our design team collaborated closely with the clients to understand their lifestyle, needs and preferences. Our team responded with an open kitchen design that accommodates a large, central island as well as a breakfast nook. The new kitchen design required rearranging appliances, plumbing, and electrical to accommodate the new layout. In the end, our clients’ kitchen became more open and functional while gaining storage space and a timeless design.
Optimize Kitchen Design
Our clients envisioned their finished kitchen as a bright and open space that blended seamlessly with the rest of the downstairs living areas. Even though the original kitchen and bar area had white cabinetry, the black countertops left the space appearing dull and dated. The kitchen’s original layout had an angled peninsula that separated the kitchen from the den, and cut into the kitchen’s floor space.
Removing the peninsula and adding a central island required rearranging the kitchen’s appliances to facilitate a better workflow. Placing the sink and dishwasher in the island makes meal prep and cleanup faster. Likewise, having the cook range and microwave, and oven side by side cuts down on transfer time and potential spills.
In addition to replacing the island, optimizing this kitchen also involved:
Removing the wall between kitchen and living room
Relocating the electrical and plumbing
Removing and replacing all cabinets
Installing new countertops and tile backsplash
Installing a new wooden vent hood (vented to exterior)
Adding under-counter lights
Rewiring wall receptacles to under-counter
Adding switches for under-counter lights
Removing and relocating pendant lights over the new island
The kitchen’s cabinetry, trim and wainscoting are painted in Sherwin Williams Extra White, and offer a blank canvas to accentuate the central island’s dark, gray-blue hue as well as the dry bar’s bold wallpaper.
Hidden Walk-in Pantry
Our team incorporated the existing walk-in pantry by framing the doorway into the new cabinetry design. The double doors not only perfectly disguise the storage space, but also add a touch of luxury to this transitional kitchen remodel.
Bold Dry bar
The client’s dry bar is located in a nook between the kitchen and dining room. With it occupying such a small space, our clients had the freedom to go bold with a dark wallpaper by Rifle Paper Co. Installing a 15-inch automatic ice maker ensures that our clients are party-ready at a moment’s notice.
Coordinating Hall Cabinet
Our clients chose to tie their high traffic areas together by incorporating a custom, locker-style cabinet that serves as a catch-all for shoes and backpacks. The cabinet’s wire mesh screen offers a contemporary cane style with the durability of metal.
Gallery
How to Achieve a Transitional Kitchen Design
Transitional kitchen style has gained popularity over the years for its seamless ability to incorporate traditional silhouettes with contemporary accents to create a timeless look that bridges today’s trends and classic style. Our clients’ slate gray and white kitchen remodel is a great example of transitional design by mixing a traditional beaded door profile with bold color, contemporary lighting, and classic polished nickel plumbing fixtures.
Color Harmony
A well-balanced color palette is the cornerstone to achieving a transitional look in your kitchen. This kitchen’s floor-to-ceiling custom cabinets in Sherwin Williams’ Extra White add a bright and airy feel to the space, while also setting the perfect blank slate for incorporating color and pattern. The eye-catching central island in Slate Tile by Sherwin Williams pops against the white backdrop. Not only does the dark gray island visually anchor the space, it also serves as the kitchen’s hub for conversations, entertaining, and mealtime.
Pattern Play
Transitional style’s love for contrasting color makes it the perfect opportunity to incorporate pattern. Adding a little pattern- whether through tile, wallpaper or soft finishes goes a long way to tie together a transitional space’s juxtaposing hues. The kitchen’s white, herringbone backsplash adds visual movement and keeps the floor-to-ceiling cabinetry from appearing too stark. Likewise, choosing a bold wallpaper for the dry bar adds an unexpected flare to an unassuming nook.
Contemporary Accents with Timeless Finishes
Choosing the right fixtures and finishes for your transitional space is key to striking a balance between traditional and contemporary. Installing plumbing and lighting fixtures with a modern or minimalistic silhouette is a great way to juxtapose more traditional cabinet styles. Furthermore, selecting contemporary accents with classic finishes- like polished brass or nickel- will ensure that your finishes will compliment, rather than compete in the space.
Prioritize Functionality Over Fads
Practicality and longevity are two hallmarks of the transitional style. Our team specializes in improving the functionality and lifetime of our clients’s spaces through high-quality custom cabinetry and storage solutions. Just as our hidden walk-in pantry seamlessly integrated into this kitchen remodel, we implement smart storage solutions in every space to help keep it organized and clutter-free. The goal is to strike a balance between practicality and aesthetics, ensuring your kitchen holds up to years of use while maintaining its polished appearance.
Before & After
Conclusion
In the world of residential remodeling, few projects have the power to transform a home and enhance its daily living experience like a kitchen remodel. Our recent endeavor, with its enchanting blue and white color scheme, nickel fixtures, hidden walk-in pantry, wet bar with a bold wallpaper, and custom storage closet, stands as a testament to the transformative magic of thoughtful design and skilled craftsmanship. This kitchen is more than just a space; it's a reflection of the homeowners' vision and our commitment to bringing dreams to life. If you're considering a kitchen remodel that marries timeless elegance with modern functionality, feel free to contact us. Together, we can turn your kitchen into a masterpiece that is as beautiful as it is practical.
Selections
Paint
Kitchen Island and hall cabinet are painted Slate Tile (SW 7624)
Kitchen and bar cabinets are Extra White (SW 7006)
Wallpaper is Black Menagerie by Rifle Paper Co.
Tile & Countertops
2.5 x 10 Bianco Lux purchased through Clayton Tile
Polished Barrington Quartz selected through Upstate Granite Solutions
Lighting
Matching 4-Light fixtures by Capital Lighting in Polished Nickel finish purchased through Greer Lighting Center hang over the island
6-Light chandelier by Capital Lighting in Polished nickel purchased through Greer Lighting installed above the breakfast nook
Dry bar chandlier look-alike by Serena and Lily
Plumbing Fixtures
Pull-down faucet in Polished Nickel by Pfister, Port Haven Collection
Pot filler in Polished Nickel by Pfister, Port Haven Collection
Hardware
Cabinet knobs and pulls by Atlas Homewares, Bronte Collection in polished nickel
Hall cabinet pulls are in Honey Bronze by Top Knobs, Ellis Collection
Appliances
30” Induction Cooktop by Bosch
15” Automatic Ice Maker by KitchenAid





















