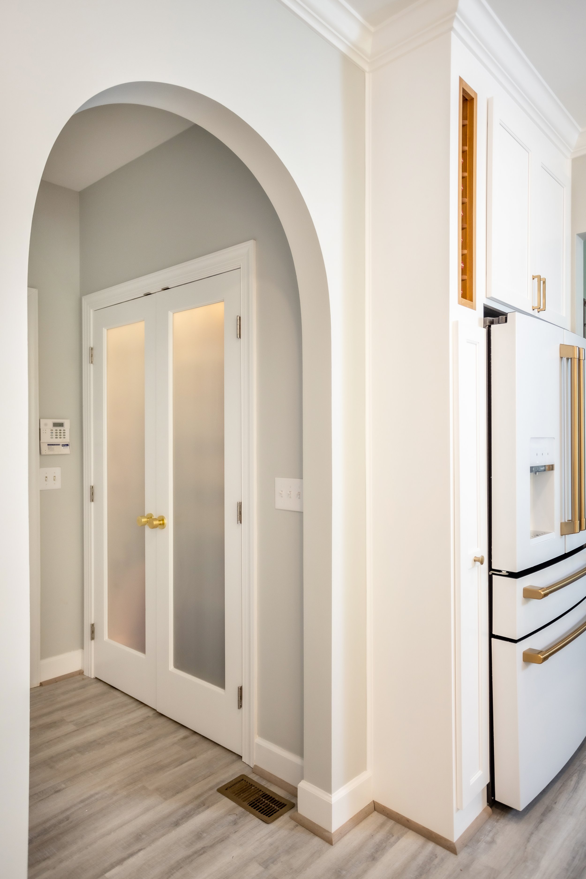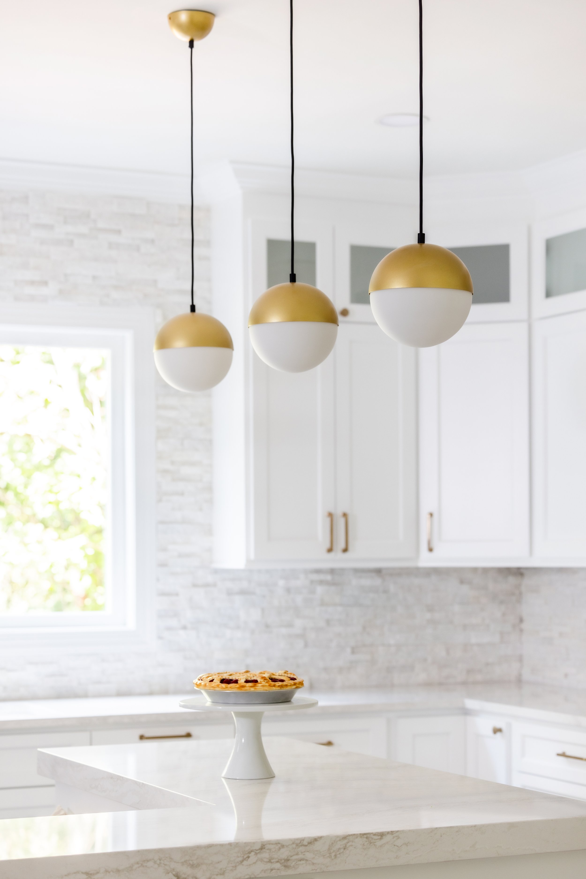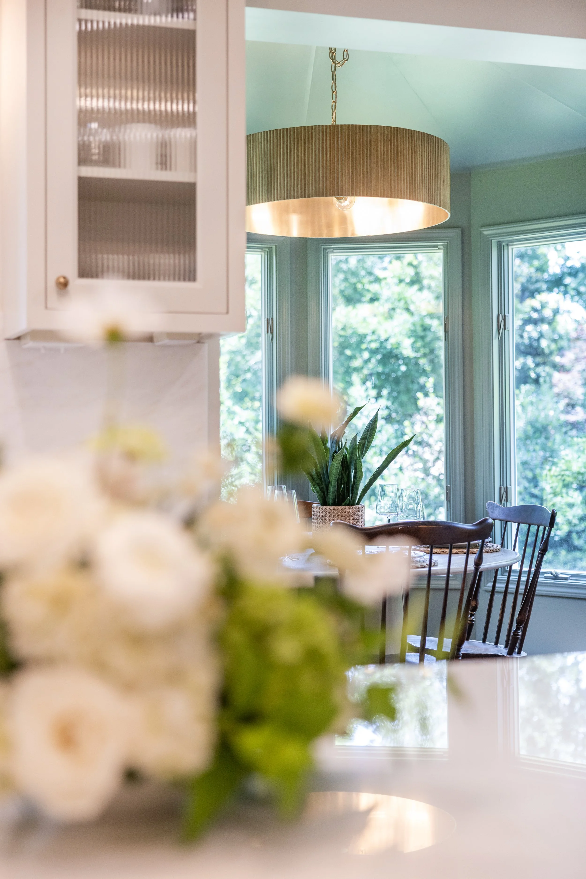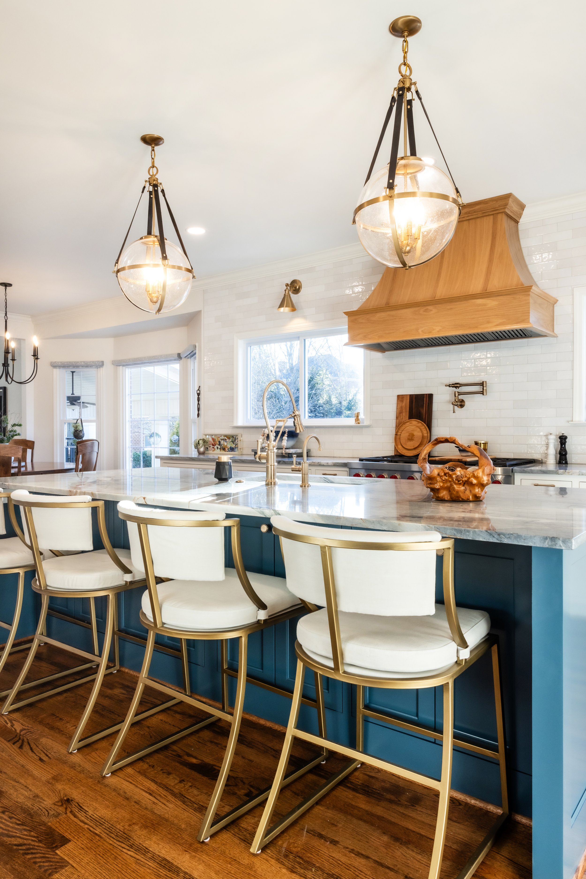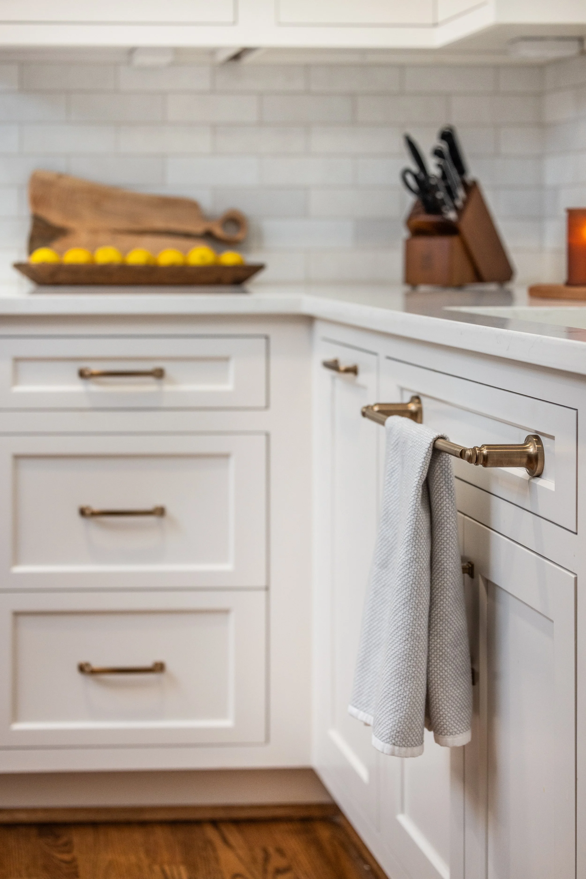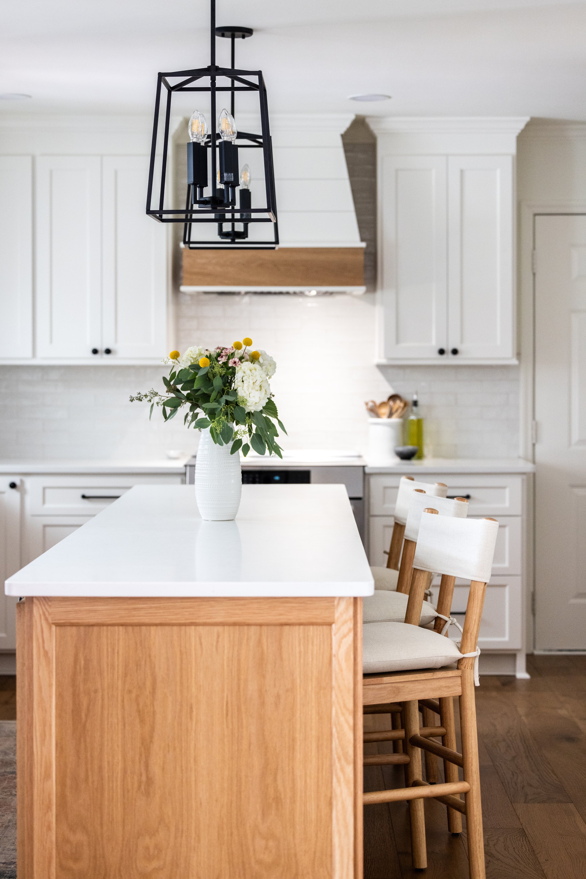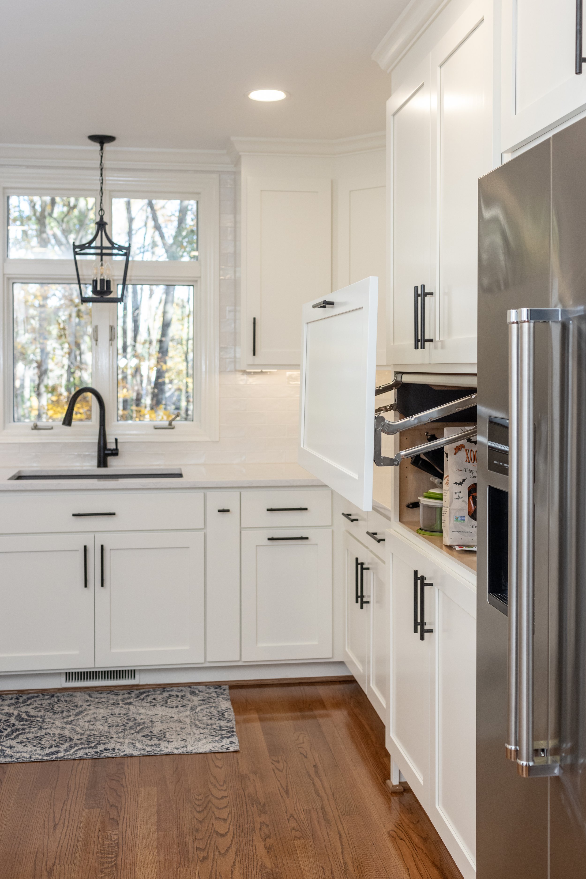Kitchen Island Design with Banquette Seating
The kitchen isn’t just a place for cooking. It's a hub for socializing, entertaining, and connecting with loved ones. In a little over one-hundred years, the kitchen island has evolved from a humble, bare-bones work table common in early 20th century Europe to today’s residential statement pieces equipped with appliances, outlets, and of course, seating. Just as kitchen design has evolved, so has the island’s function within the home. What was once considered an eye-sore is now an integral hub for family life and entertaining guests. In this blog post we’ll take a brief look at the evolution of kitchen islands, the rise of the banquette, and the integration of both in our clients’ Upstate, South Carolina kitchen remodel.
This kitchen renovation was featured in a December 2023 article by atHome Upstate.
The Evolution of Kitchen Island Design
The kitchen island was initially integrated into kitchen layouts solely for functional purposes, but has since become an anchor point of modern kitchen design.
Humble Beginnings:
In the early 20th century, kitchen islands were not the spacious, multifunctional statement pieces we know today. They were practical work tables used for food preparation. These worktables often had wooden or marble tops, making them ideal for tasks like kneading dough and chopping vegetables. Some even had wheels, allowing them to be moved around the kitchen as needed.
The Introduction of Open Concept Kitchens
The first open concept kitchen design is credited to Frank Lloyd Wright in the 1934 Minneapolis home he designed for Malcolm and Nancy Willey. The Willey House is the first reported home to have a kitchen that was “open” to the living and dining space. The kitchen featured a glass partition that separated the dining area with from the kitchen sink and cabinetry, but still allowed the hostess to mingle with her guests while prepping and cleaning.
A kitchen exposed to the rest of the house was unfathomable in the 1930s, as they were often tucked away and staffed by a cook or maid. However, as the middle class grew along with the post-war economy; so did the popularity of integrating the kitchen with the home’s living areas.
The Mid-Century “Eat Bar”
In the mid-20th century, kitchen islands took on a new role as a focal point to gather and entertain. New island designs featured “eat bars” with a wide, table height counter that allowed for a few stools to be placed on one side of the island in order to create a casual eating area. For the first time, patrons could be in the kitchen and out of the cook’s way. It was the first step in transforming the kitchen into a space for socialization and dining, rather than just meal preparation.
Modern Kitchen Islands
Today, kitchen islands are much more than work tables or snack bars. They have evolved into central hubs for cooking, socializing, homework and countless other activities. They come equipped with sinks, cooktops, storage, and ample counter space. The integration of appliances like dishwashers and wine coolers has made them even more functional. Today, the sky’s the limit when it comes to island features and designs.
Today’s kitchen islands are a far-cry from the utilitarian tabletops of the past. What was once considered a practical prep station has evolved into a versatile, yet multifunctional staple in modern home design.
Kitchen Remodel Project Gallery
A Brief History of Banquettes
Banquettes have a story of their own, and while often associated with restaurants, bars, and cafes; their origins can be traced back to Europe. Ubiquitous with French dining establishments, banquettes were initially designed to accommodate large groups of diners in a compact space.
The term "banquette" comes from the French word "banque," which means bench or couch. In the 19th century, Parisian restaurants and bistros started using banquettes as an efficient way to maximize seating capacity; all while creating a cozy atmosphere for patrons.
Banquettes quickly gained popularity in the United States during the early 20th century in diners and soda fountains for their ability to create a sense of community among customers.
The concept of banquette seating was later adapted into residential design. Homeowners recognized the practicality and charm of banquettes, and they began to incorporate them into their kitchens, dining rooms, and even bedrooms.
The integration of banquette seating with kitchen islands is a natural evolution of this concept. It offers a comfortable and space-efficient seating solution that encourages social interaction and adds a touch of elegance to modern kitchen designs.
Rustic Contemporary Kitchen Design
Our initial design meeting is almost always in the clients’ home. This allows our design team to see what clients like about their space, how they utilize it, and the pain points that they are looking to resolve. Not only did our clients feel like their kitchen and living didn’t reflect their own unique taste; they also had design problems they wanted to remedy:
Not enough space for island seating and a breakfast table
Disjointed kitchen and living area
Large corner pantry taking up valuable floor space
Our team got to work to provide our clients a custom kitchen remodel that solved their pain points, and provided a one-of-a-kind design.
Solution 1: Incorporate Kitchen and Living Areas
While our clients’ previous design had the kitchen open to the living room, the two spaces were separated by a 4-foot high knee wall. Our team removed the wall, creating a seamless flow between the two spaces.
In order to further incorporate the two spaces, our clients matched the stonework surrounding their cook range to the living room’s fireplace. The tumbled rock accent juxtaposes the contemporary style found in the fixtures and accessories.
Solution 2: Custom L-shaped Island with Banquette Seating
The previous kitchen layout had a small island with limited seating and a breakfast table. The kitchen’s knee wall separating the kitchen from the living room limited the kitchen’s seating arrangement, and left the kitchen floor plan feeling cramped. Our team counteracted this with the removal of the wall, and the addition of an L-shaped central island with banquette seating.
The custom island not only offers comfortable seating for at least five people, it also provides valuable, centrally located storage space. The island’s sleek, clean lines are balanced out by the kitchen’s oval pedestal table to create a cozy, yet functional nook brimming with personality.
Solution 3: Relocate Pantry
The original kitchen floor plan included a large, corner pantry to the right of the stove and oven. While the original intent may have been to keep necessities at hand, the corner pantry took up quite a bit of the kitchen’s available wall space.
Our team responded by relocating the pantry to the hallway just outside of the kitchen. This keeps our clients’ staple items close by without sacrificing floor space in the kitchen. The pantry’s frosted glass french doors and arched doorway add a pop of style to a functional storage space.
The pantry may have moved, but our clients didn’t lose an inch storage space in the reconfiguration. Custom cabinetry now lines the walls of the newly renovated kitchen, as well as the central, custom island.
This Rustic Contemporary Kitchen Remodel successfully transformed a cramped and disjointed space into a functional and cohesive kitchen and living area. The addition of an L-shaped island with banquette seating, the removal of the knee wall, and the relocation of the pantry were key elements in addressing the homeowners' challenges and creating a more inviting and practical space for their daily activities and entertaining needs.
Before and After Gallery
The kitchen has transitioned from a functional space to a social hub, with the evolution of the kitchen island playing a pivotal role. Initially mere worktables, islands now integrate functionality, design, and socialization. Banquettes, originating from European dining spaces, enhance social interaction and elegance within modern kitchens. Their amalgamation represents a fusion of history and contemporary living, transforming kitchens into multifunctional, inviting areas.
Selections
Paint
Walls painted Silverpointe by Sherwin Williams (SW 7653)
Surfaces
Tile was selected from The Tile Shop.
Backsplash is Sierra Vista Quartzite.
Cook Range Backsplash in Genoa Marble Mosaic.
Tumbled rocks around cook range and fireplace are Mt Ashton Tumbled Flats from Big Rock.
Countertops are Polished, Ironsbridge Quartz from Upstate Granite Solutions.
Appliances
Appliances purchased through Jeff Lynch Appliance and TV Center.
Café™ ENERGY STAR® 22.3 Cu. Ft. Smart Counter-Depth 4-Door French-Door Refrigerator with Refrigeration handle kit in brushed brass
Café™ 36" Smart Dual-Fuel Commercial-Style Range with 6 Burners (Natural Gas) complete with brushed brass handle and knob set
Fixtures and Accessories
Plumbing fixtures by Delta, Trinsic Collection in Champagne Bronze: Faucet, Flange and Stopper, Pot Filler
Cabinet Knobs and pulls from Top Knobs:
Mushroom knobs in honey bronze from Mercer Collection
5-1/16 handle pull in honey Bronze from the Transcend collection
6-5/16 handle pull in honey Bronze from the Transcend collection
Lighting
Pendants were sourced from Greer Lighting Center













