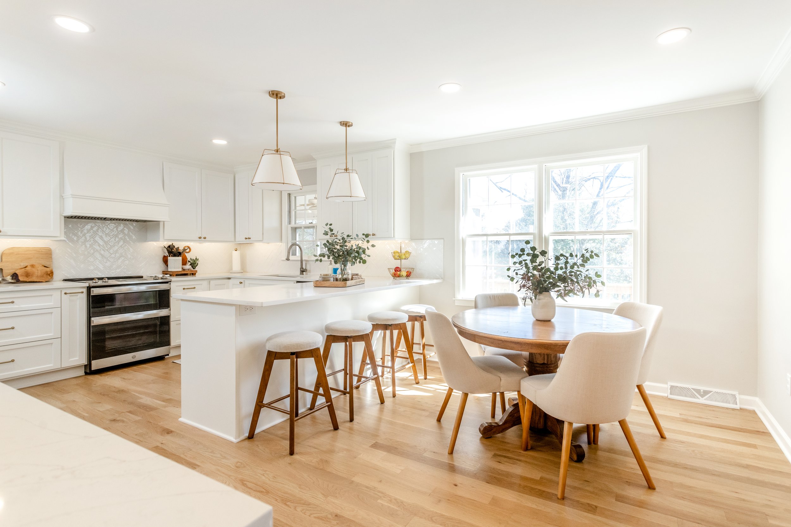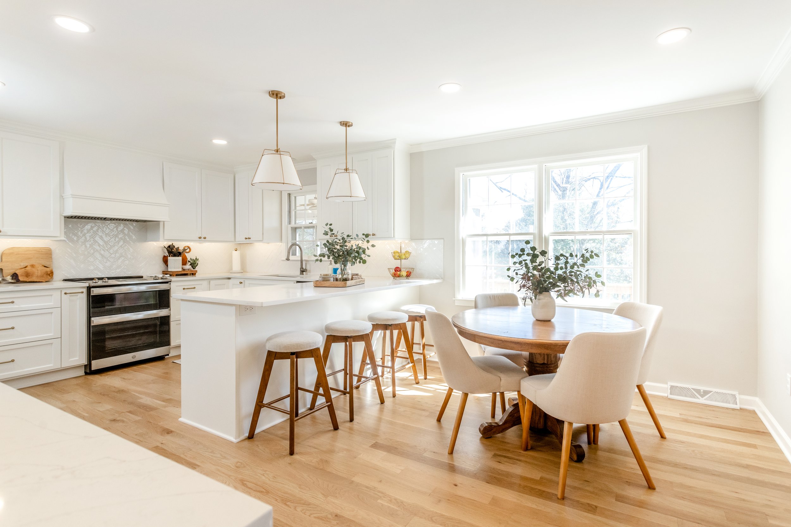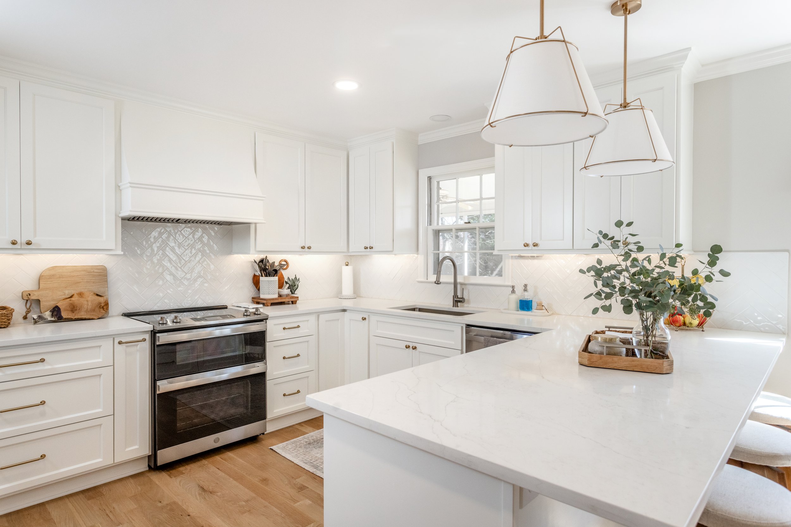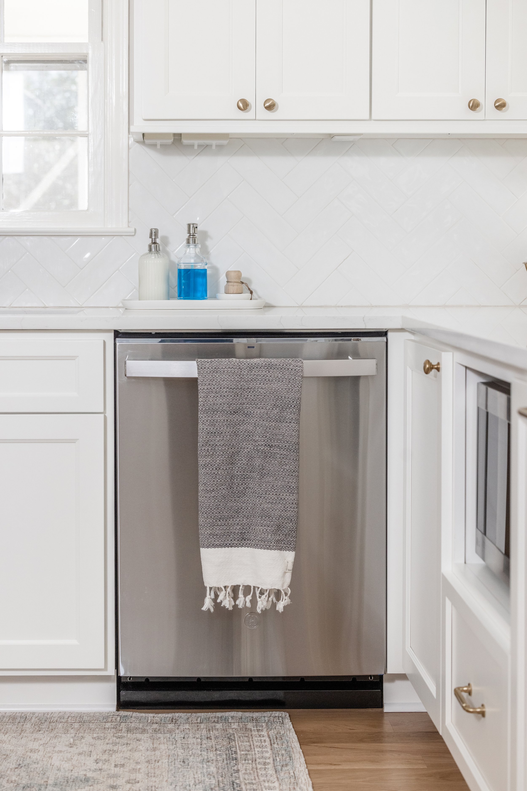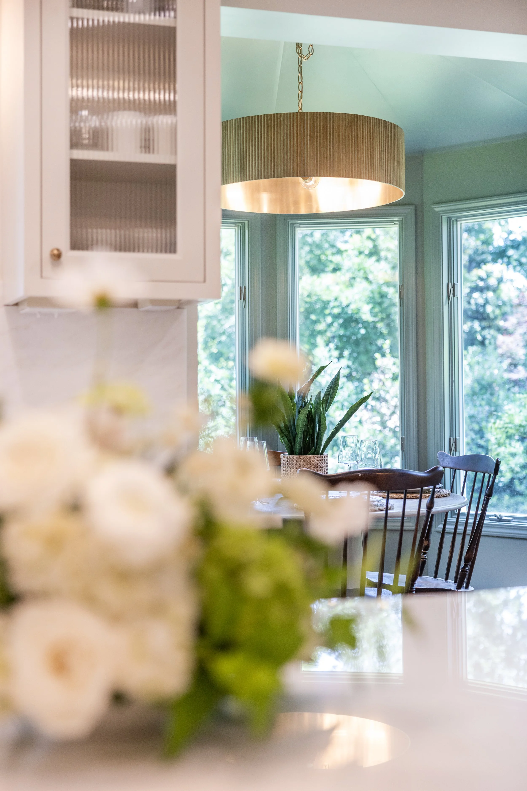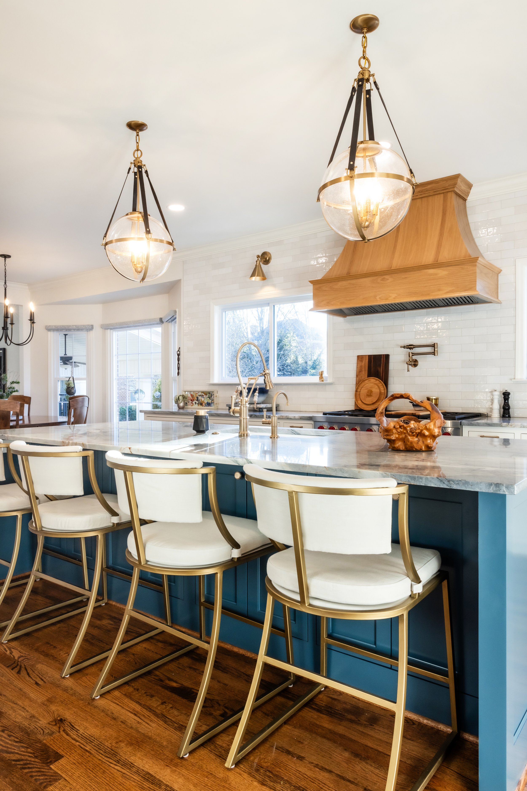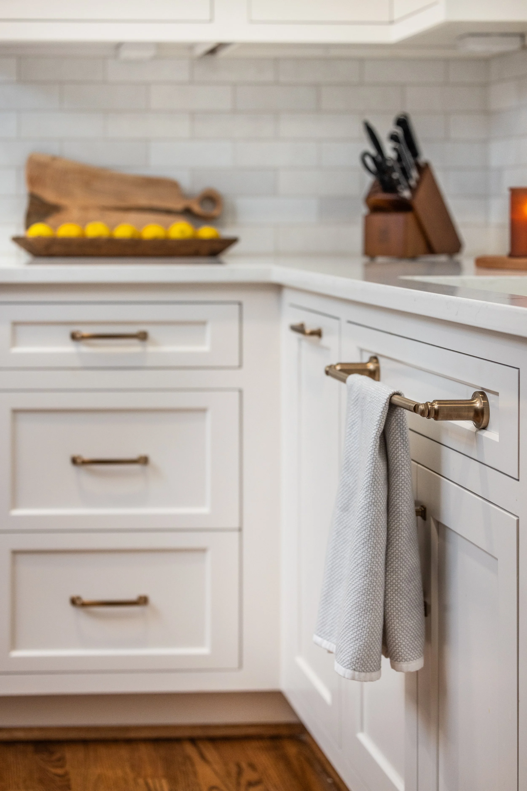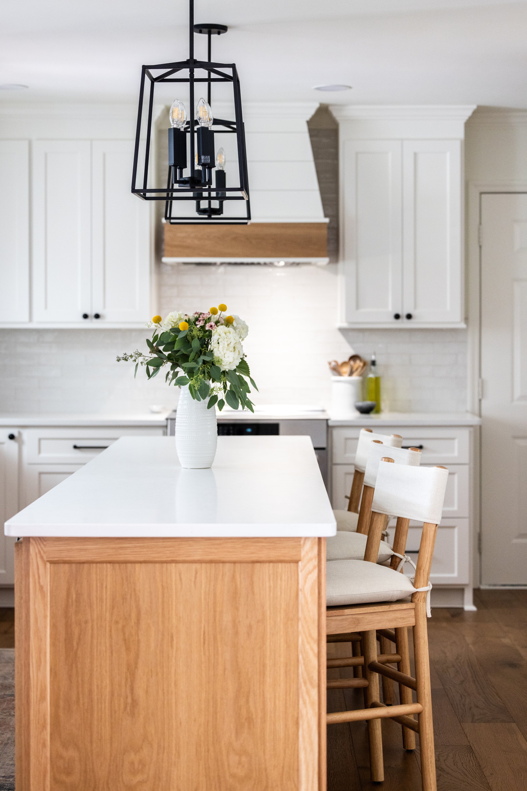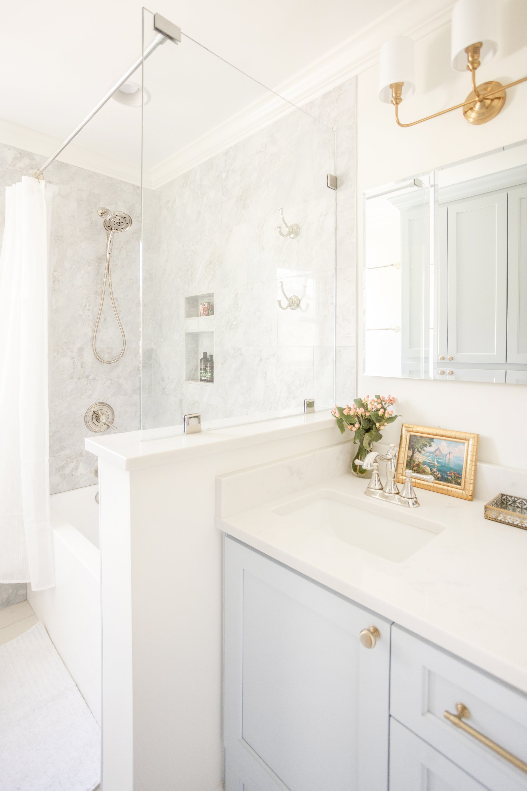Modern Traditional Sugar Creek Kitchen Remodel
Our team worked alongside these clients to tweak their kitchen’s layout, and bring it into the 21st century. We decided to keep the original floor plan with its peninsula island design, small eating area, and built-in coffee bar. However, the kitchen’s appliance placement was reconfigured to optimize workflow and storage space. In addition, the stained cabinets, dark countertops, and green walls were exchanged for a bright and classic neutral color palette.
The Neighborhood
Our clients approached us with a kitchen that was original to their 1980’s home located in the popular Sugar Creek subdivision in Greer, SC. Sugar Creek’s property values have soared over the past few years, and for good reason. Multiple community pools, tree-lined sidewalks, excellent public schools, and a competitive summer swim program are just a few reasons why families are vying for homes in Sugar Creek, as well as surrounding East Greenville and Greer neighborhoods. Our clients’ home was in the perfect location for their young family, but the 40+ year old kitchen was in need of a facelift.
Behind the Design
While pictures show a complete 180° transformation as far as style, this kitchen’s floor plan didn’t change all that much. The original layout with its peninsula bar and informal dining area combination worked well for our clients’ young family, but the floating cabinets that separated the kitchen from the dining area had to go. Just by removing one set of cabinets, the room instantly became more open, and brighter. The cabinets were replaced with contemporary, double pendants by Light Society that add a modern touch to this kitchen’s classic style. The existing built-in bar to the left of the refrigerator was revamped to match the rest of the renovation, and houses the couple’s coffee accessories, all while providing additional storage to hide away other kitchen necessities.
The kitchen’s appliances were adjusted in order to better workflow, and increase safety. An electric, double oven range with cooktop replaced the previous wall oven. The kitchen’s new sloped hood with custom trim detailing is a beautiful addition to this renovation. The range hood visually balances the kitchen without detracting from the rest of the space. A vertical, pull-out drawer to the right of the range conveniently stores muffin tins and sheet pans within arm’s reach.
Previously, the kitchen’s peninsula housed the dishwasher. The newly improved kitchen layout has the dishwasher directly to the right of the kitchen sink; a small adjustment that makes a big difference in day-to-day cleanup.
Because our clients have a young family, the microwave was relocated underneath the peninsula’s counter- reducing the risk of spills and burns. Additionally, the new kitchen cabinets have under-mounted outlets and switches installed. While this is often a choice made purely based on aesthetics, practically speaking, it is much safer for homes with small children, as the outlets are higher, and out of reach. To some, these may seem like minor details, but as a family owned and operated business, we understand the difference that these small changes make to improve a family’s overall safety and daily routine.
The original kitchen’s dark countertops, stained cabinets, and green walls left the space feeling dark and sectioned off. Our clients chose a timeless, neutral beige in Pale Oak by Benjamin Moore to compliment the new cabinetry’s classic, white hue in Benjamin Moore’s Simply White. The quartz countertops are a stark contrast to the kitchen’s previous dark green ones. The backsplash’s glossy, white, textured, tile set in a herringbone pattern adds movement and visual interest without detracting from this kitchen remodel’s classic lines. Cabinet hardware in a honey bronze finish adds a bright accent to this neutral kitchen, and compliments the contemporary double pendants above the peninsula. Our clients’ new kitchen is guaranteed to hold up to growing kids and changing styles.
“But what if I don’t have young kids around?”
It’s true that many of our clients are looking to renovate in order to accommodate their growing families. However, our team works with clients from all stages of life to provide them with a design solution that is not just beautiful, but improves the day-to-day functionality of their homes. From empty nesters to pet parents, our wide array of custom storage and cabinetry solutions allow us to accommodate each household’s specific needs. With over 35 years in the residential construction industry, we have the knowledge and experience to take your home from underutilized to optimized, all while delivering a top-quality, custom product on time and within budget.
Gallery
Before and After
The transformation of this 1980s kitchen in the Sugar Creek subdivision showcases the power of a well-executed remodel. By reconfiguring the layout, optimizing functionality, and introducing a timeless color palette, our team successfully turned an outdated space into a bright and functional kitchen. The strategic placement of appliances, attention to safety, and consideration for the clients' growing family resulted in a remarkable renovation. This project serves as an inspiration for homeowners looking to revitalize their kitchens, delivering a harmonious blend of classic design and modern features.
Selections
Cabinets are painted Simply White by Benjamin Moore (OC-117).
Walls are Pale Oak by Benjamin Moore (OC-20).
Countertops in Barrington Quartz from Upstate Granite Solutions.
Herringbone backsplash in Edino White by Speartek from Clayton Tile.
Honey Bronze cabinet pulls are from the Ellis Collection by Top Knobs.
Pendants above the island are by Light Society.

