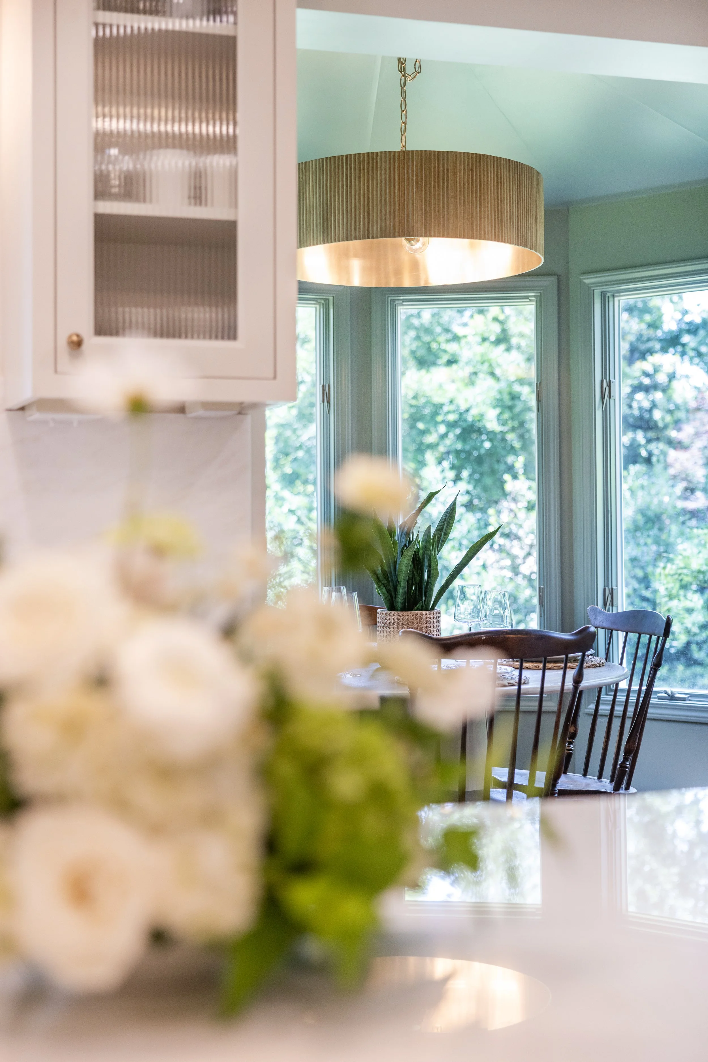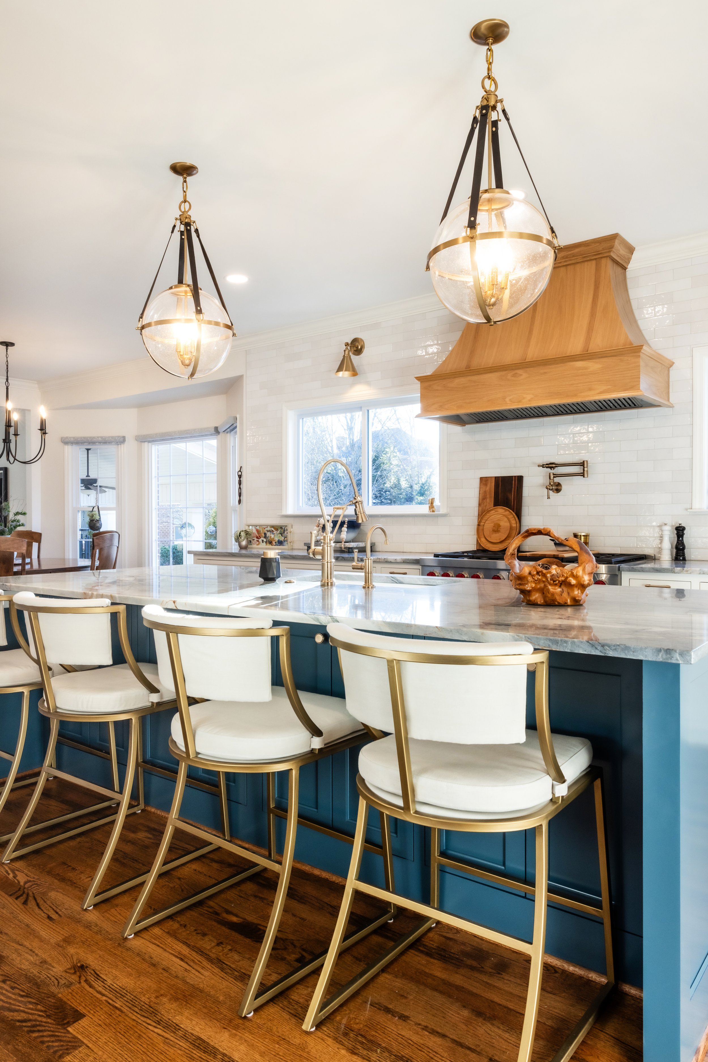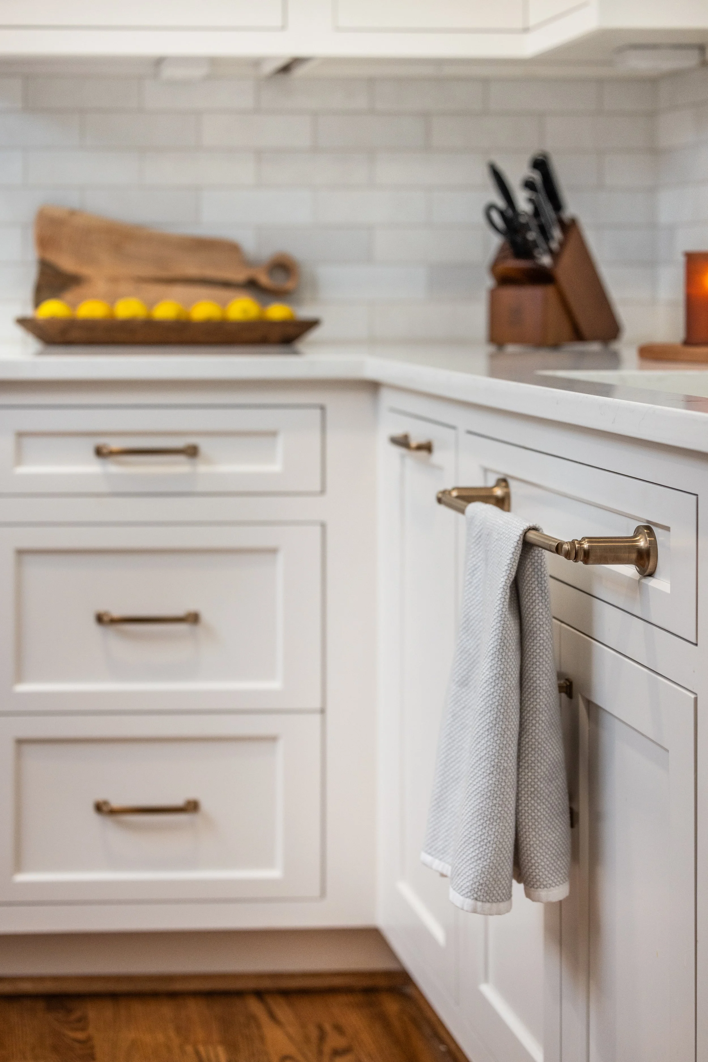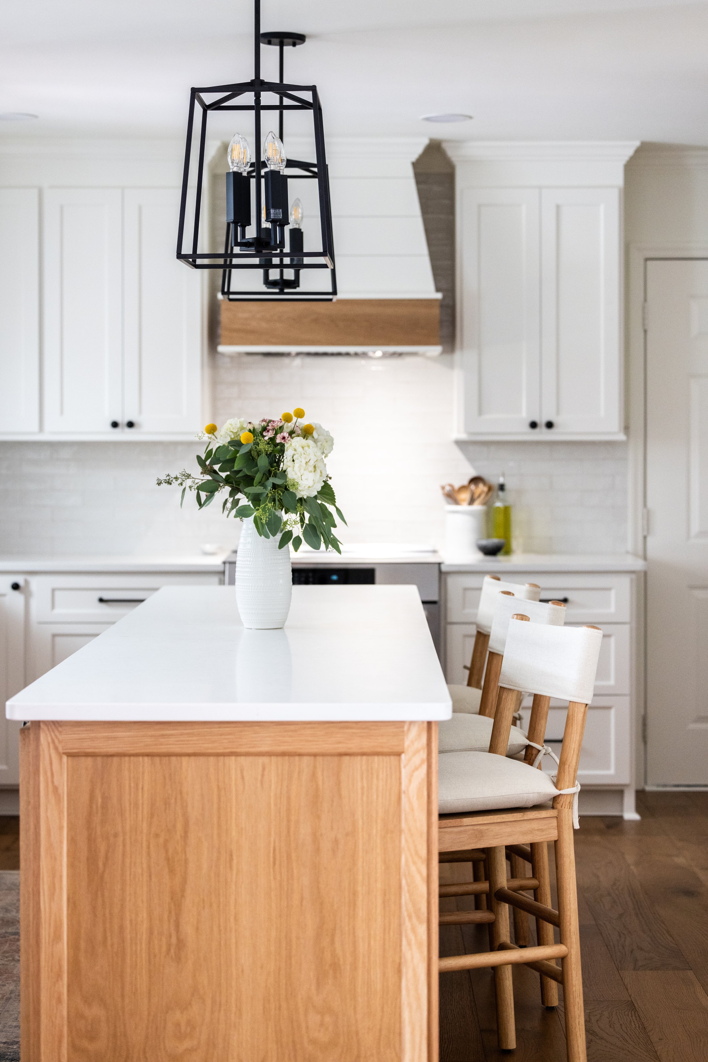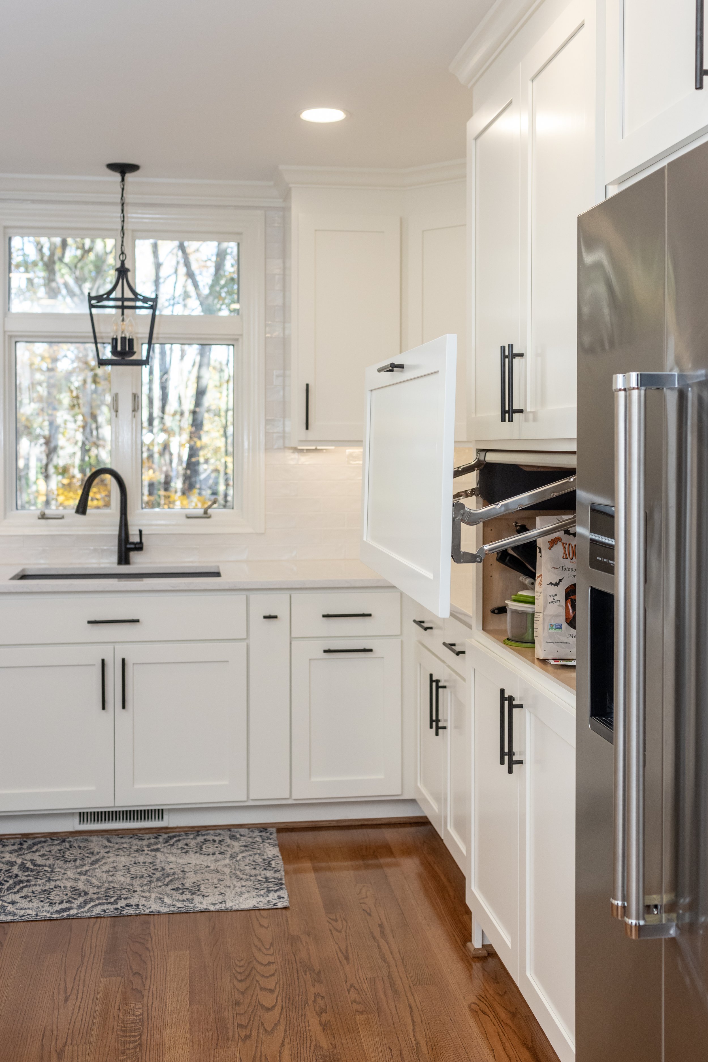From the Experts: A Guide to the Design-Build Construction Process
Home renovations are expensive, and you want to know how to get the most out of your time and money- while preserving your sanity- during a remodel. In this blog post we’ll cover the design-build process, how it’s different from other traditional construction methods, its pros and cons, what to expect, and which questions you should be asking to get the right contractor for your next project. Interested in knowing more about Ashmore Builders? Click on the video to learn more about our company and process!
About Ashmore Builders
Ashmore Builders started in custom home building and development back in 1987, when our hometown of Greenville, SC was just a small city between Atlanta and Charlotte. We transitioned to remodels and additions in the early 2000s and we’ve never looked back. That being said, we’ve seen it all in over 35 years of doing business- pulling from decades of experience and trusted vendors to supply our clients with custom remodels and additions that not only improve the value of their home, but also better their daily lives.
Over thirty-five years of experience in the residential building industry brings a depth of industry knowledge and quality craftsmanship that only time- and a little trial and error- can teach. At Ashmore Builders, we know firsthand that a design-build process is the best way to encourage open communication and guarantee that expectations are met between our team members and clients throughout the entire renovation process. Placing an emphasis on the initial design phase ensures our clients are completely aware of what they are getting and how much it will cost. In addition, this “measure twice, cut once” mentality follows through to our build phase and ensures that our custom cabinetry and production process is streamlined and accurate.
What Is A Design-Build Process?
Simply put, design-build is a project delivery method that allows the homeowner to contract a single company to handle both the design and implementation (build) of their renovation. Having the designer and builder on the same team not only streamlines the process with a single budget and contract, but also keeps communication open and facilitates greater accountability between all parties involved. The design-build process puts extra emphasis on the pre-construction phase so that clients have their designs, selections, budget, and contract signed off before the project begins. A little extra planning in the front end saves clients time and money in the long-run by preventing scheduling delays, change orders, and hidden fees. Design-Build does vary from two other common construction methods: Design-Bid-Build and hiring a General Contractor.
Design-Build vs Design-Bid-Build
Design-Bid-Build is historically the generally accepted method in residential construction. In this process, the homeowner starts by contracting the designer or architect. Then, once drawings are finished, they have construction companies bid on the project based on the drawings rendered. The homeowner typically chooses the contractor based on cost- a factor that they only have a general idea of during the entire design process. If the client can’t get a bid within their price range, then they have to hire the architect again to make changes to the drawings. This loop can go on for months- or even years- and the project hasn’t even started yet! The homeowner essentially makes themselves a middleman between the architect and the contractor. Because they are contracted separately, miscommunication is almost guaranteed; make it easy for one to fault the other for going over budget, mistakes, or scheduling delays. Design-Bid-Build is a method best kept on a large-scale, like government-funded projects that are budget sensitive, but not highly time sensitive, or small, handy-man type projects where the owner wants complete control over the design.
Design-Build vs General Contractors
“General Contractor” is another umbrella term that gets tossed around a lot within the construction industry. General contractors range from a single person to large companies. Both manage the day-to-day of construction projects either by completing the work themselves, or hiring out subcontractors for skilled tasks like electrical, plumbing, framing, etc. General contractors are responsible for interpreting and building the design that is provided to them- whether it’s architectural plans or a back-of-the-napkin sketch. Independent general contractors are great for small projects that don’t require a lot of design changes. On the other hand, large general contracting companies often work in development projects- overseeing the construction of many houses or buildings of a similar style or scope simultaneously. Design-Build companies are also contractors. However, the incorporation of a design team allows for more creative designs, efficient workflow, and better communication between the clients, designers, and project managers.
👉 Want to learn more about how design-build compares to other methods? Check out our blog, Design-Build vs. Traditional Construction!
What Are the Benefits of A Design-Build Process?
Fosters Communication and Collaboration
Incorporating the design team and build team under one contract not only sets the project on a strong foundation, but also fosters collaboration between team members and the homeowner. Because they are a part of the same company, it’s within the designer’s and construction team’s best interests to communicate efficiently and collaborate on a detailed and precise budget. This will decrease change orders as well as time spent rescheduling subcontractors. As a result, the homeowner gets their renovation done faster and within budget. Likewise, the Design-Build company is able to schedule more projects and protect their margins due to fewer hiccups or changes– leading to better efficiency for everyone involved.
Moreover, the homeowner benefits by having a single point of contact for each phase of the project. First, the design team handles all of the renderings and selections. Once all the elements of the design phase are signed off, the construction team will get underway- typically with a project manager or a project lead being their main point of contact. Because they are on the same team, and in constant contact, the design and build phases flow seamlessly into one another. But most importantly, the homeowner isn’t getting caught in the middle of any disagreements between the designer and builder.
More Efficient
Integrating the design and construction phases under one contract leads to less surprises and a faster turnaround time. An efficient design-build process benefits all involved because it prevents change orders and miscommunications by having designs, selections, and budget set before the project begins. With the design and construction teams collaborating together on project estimations in-house; clients receive more accurate prices, and have greater control over their spending. While a design-build company may initially offer a higher estimate, they ultimately save clients time and money by integrating the design and construction phases- getting their clients exactly what they want within a reasonable timeline.
Some things are just out of our control. Unforeseen events pop up all the time- whether in projects or just life in general, that require a pivot in a client’s design or timeline. Take this Modern and Moody Kitchen for example. Our team had their kitchen gutted and renovation underway when we realized that the return on their range hood had never been connected by the builder, and hot fumes had been blowing straight into their attic for years. By having our project manager as the single point of contact, the issue was resolved within 1-2 business days and didn’t delay production in the end. The fix was relatively quick, albeit important, and ultimately saved this family’s home in the long run. Having the client, designer, and contractor all on the same team keeps everyone accountable, and ensures that mistakes and oversights are resolved quickly.
Greater Flexibility and Creativity
Probably the most beneficial aspect of hiring a design-build company for a renovation is the ability to be creative with your home design. Whether you want a stunning walk-in shower or secret walk-in pantry, the sky really is the limit on your design options. As in every industry, clients’ initial wants often exceed their budget. Where an architect is trained to create beautiful plans that check all the boxes in the clients’ wishlist, a design-build company will be able to tell where to spend and where to splurge based on their knowledge of material and labor costs. A good design team will be able to give clients several design and selection options in different price points in order to get a custom, beautiful look the client loves within their budget.
In a Design-Build company, designs are done in-house; making changes to renderings relatively easy. Since the design services are often covered in a deposit, pre-construction contract, or as a retainer fee; clients don’t have to pay every time they change their mind in the initial design phase. Whereas in the Design-Bid-Build process, the client may have to contract the architect and contractor several times for updated drawings and estimates until their wants, design, and budget all align. This flexibility and faster turnaround time makes design-build firms an increasingly popular option for homeowners.
Quality Control
Overall, a company with a thorough Design-Build process is going to have less oversights and greater accountability between stakeholders. This leads to a higher quality, personalized, finished projects that the client loves.
What Are Some Disadvantages of A Design-Build Process?
Not All Companies Are Equally Good at Both Aspects
Just like there are very few people who are equally logistical and creative, finding a construction company with a well-balanced and thorough Design-Build process can be a challenge. Oftentimes Design-Build companies fall into two camps:
The construction company contracts so-so freelance designers to save money and tries to make up for it with higher-quality craftsmanship and materials. This often leads to spaces with beautiful, quality cabinetry and finishes, but the layout is disproportionate, or just “off”.
The company is great at design, but uses low-quality materials. This leaves clients with a beautiful look that won’t hold up to changing trends or years of daily use.
It can be hard to decipher proportions, quality, and materials just from photos on social media. Word of mouth is often the best way to find a good design-build contractor in your area.
Not Necessary For Small Remodels
Smaller renovations and handyman-type projects don’t necessarily warrant the price tag that a design-build company will charge.
Pro Tip: Oftentimes interior decorators have general contractors that they use depending on the scope of their projects. Real Estate agents are also are a great resource for what’s trending, and are often well connected with other professionals in the residential construction industry.
Little Room For Adjustments Once The Job Is Underway
In a design-build process, all designs and selections must be signed off on before the construction phase can begin to ensure an accurate budget and timeline. However, if a client is indecisive in the design phase, it can hold up the project’s schedule, and lead to their project being pushed back to make room for more committed clients.
👉 Interested in Knowing more about the advantages and disadvantages of design-build? Check out our post!
Our Design Build Process in Action
With over 35 years in the residential building industry, we have found that a design-build process is the most efficient, transparent way to implement renovations and set realistic expectations between clients, vendors, and subcontractors. While the process varies slightly from company to company, below you will find how Ashmore Builders carries out their design-build process for renovations and small additions.
Initial Consultation
First, interested prospective clients contact us through our website or email. Then, they will be contacted by our President, Doug Ashmore to schedule a free, in-person, initial consultation. The initial consultation is an introductory meeting that is aimed at assessing the space, the client’s budget, and getting a general idea of the homeowner’s wants and needs for their renovation.
Pro Tip: The initial consultation is as much of an interview for the contractor as it is for the prospective client. We recommend that homeowners have a list of “musts” and a decided budget before they meet with any potential contractors. This allows for more accurate estimates and lets the contractor know right away if the project is within their scope or specialty.
Design Phase
If the potential client decides to proceed with Ashmore Builders, they will then meet with our Design Manager. At this point, the potential client will sign a design agreement and pay a retainer fee for each room that is being renovated. This IS NOT a final contract, but allows for our team to proceed with creating original designs and developing an accurate estimate based off of the space’s square footage, reconfiguration, specifications and selections. At Ashmore Builders, we implement our pre-construction process in three distinct phases, with each phase resulting in an updated estimate based on the client’s selections.
Spatial Design: The spatial design phase is where our design team reconfigures the current layout to better use available square footage. This results in a general estimate based on the new layout and the renovation requirements that the layout changes will incur. This includes, but is not limited to rewiring, moving plumbing, removing a wall, etc.
Cabinetry Design: Once the space’s new layout is established, our design team will get to the specifics of cabinetry design. Potential clients will choose between drawers, shelving, and storage accessories to optimize their space. The estimate will then be updated to reflect the chosen specifications.
Selections: Once the layout, and cabinetry specifications are decided, prospective clients will then meet with our selections coordinator. They will receive an itemized selections list with corresponding due dates. The Selections Coordinator is available to meet with potential clients at the vendor showrooms and help them choose surfaces, fixtures and finishes that are within their chosen budget and coordinate within the space.
The selection process can be overwhelming- even for our most decisive clients. The selection coordinator’s primary responsibility is to ensure that selections are made, ordered, and received in time so as to not slow down the renovation’s production timeline. That's why we always recommend working with an interior designer. They are able to give more personalized decorating advice, as well as ensure that the rest of the client’s home has a cohesive look that compliments the newly renovated space.
Once all the selections are made, our design team will then be able to provide an accurate estimate that takes into account the spaces’ general renovation requirements, custom cabinetry specifications, and cost of chosen selections and finishes.
At this point, the potential client can either:
Proceed with the renovation with the design fee credited to their invoice
Take the designs and estimate to another contractor or try and do it themselves
Wait. The estimate is good for three to six months with no obligation to contract us for the remodel.
3. Construction Phase
A potential client officially becomes a client once they’ve signed our construction agreement. The construction agreement includes a contract, final estimate, and finished drawings. Once the contract is signed, the client will receive a start date. The assigned project manager will pull all necessary permits, as well as schedule subcontractors and crews. Since all the selections and design decisions are made on the front-end, once the project gets going, it's underway quickly. We put such an emphasis on the Design Phase because our goal with every remodel is to have our build team in and out of our clients’ homes as quickly as possible– getting our clients back to their daily routine and enjoying their newly renovated space.
4. Post-Construction
Once construction is complete, the project manager will walk through the renovated space with the homeowner, taking note of any details that need to be addressed. With the client’s permission, we will schedule professional photos to showcase on our website and social media.
5. Repeat
Our design-build process is key to consistent results, regardless of the size or scope of each renovation. See what our previous clients have to say about their experience with Ashmore Builders. Are you a previous client? Please leave us a review!
How to Choose the Right Contractor for Your Home Remodel
A quick Google Search of construction companies in your area will produce more options that you ever knew were available- and that’s just in your town! “Construction” is a generalized term that covers everything from residential builds to commercial development, infrastructure, those flippers on TV, and everything in between. Even after you narrow your search down to residential construction companies, you still have custom home builders, remodelers (👋🏼 hi!), developers, general contractors, and handymen. Many residential construction companies market themselves with various specialties, and it’s hard to know who to pick.
Choosing the right contractor for the size and scope of your home renovation is imperative to getting a quality result that you love within your budget. Below are a few questions you can ask to ensure that you find the right residential contractor for your next renovation.
Are you a licensed builder?
Contractor is another overly generalized term, and many contractors in the residential building field are not licensed builders. There are plenty of skilled, knowledgeable craftsmen and subcontractors that are not licensed. Builder licensing and business requirements vary from state to state. However, when it comes to hiring a residential remodeler that will be making changes or additions to your home, it’s best to make sure that there is at least one team leader who is licensed.
What’s your lead time?
It’s unlikely that your preferred, or a highly referred contractor will be able to start on your project right away. Remember that nothing is instant- even with the most organized company- so we recommend contacting contractors 6 months to a year before your hopeful start date.
How long have you been in business?
The residential building industry is infamous for having a “feast or famine” ebb and flow to it. Not only will a new company possibly lack industry knowledge and or connections, their estimates may not accurately reflect the true market price. Be cautious of contractors who offer you a price way below competitors- if it’s too good to be true, then it probably is. Additionally, if a company estimates an exorbitant price for your renovation, but can’t give you any direct answers to your questions or proof of previous work- they’re probably not legit.
What is your specialty?
Any contractor who has been in the business long enough will have an area or two of expertise (kitchen and bath renovations, porch additions, custom garages, cabinetry, etc). Be cautious of the contractors who claim to do everything- they are either subcontracting every aspect (higher cost for you) or don’t actually do any area particularly well.
How much does your average ______ remodel cost?
A vetted, organized contractor will be able to give you a response right off the top of their head for various grades of remodels- from minimum changes to complete overhauls- based on their experience and average price per square foot.
Pro Tip: Don’t be alarmed if a contractor tells you point blank that they have a set minimum price. It may seem blunt, but saves everyone’s time in the long run.
What does a typical renovation involve?
Again, an established construction company should at least be able to walk you through their process. This is a great question to gauge how organized they are and see how much they handle as far as logistics, paperwork, selections, demo, and clean-up.
Can I see some of your recent work?
An established contractor will most likely have some sort of social media presence. However, even if that’s not their strength, they should have photos of previous work available.
There’s no way around it- home renovations are expensive. Choosing the right contractor for your home remodel is key to getting the most out of your time and money. We recommend hiring a contractor that implements a design-build process to prevent you from becoming a middleman, or receiving an inaccurate timeline, pricing, or design. A design-build process allows for more streamlined communication, efficient workflow, and less change orders. If you are located in the Upstate South Carolina area, and looking to renovate, but don’t know where to start, contact Ashmore Builders today for your free initial consultation. Our design-build process will save you time and headache, while also providing you with a custom design that optimizes your home and will last for years to come.




























