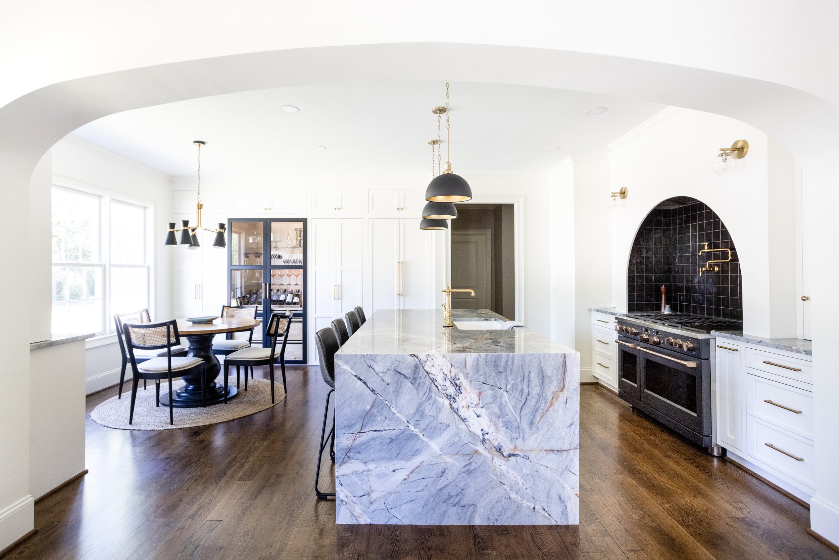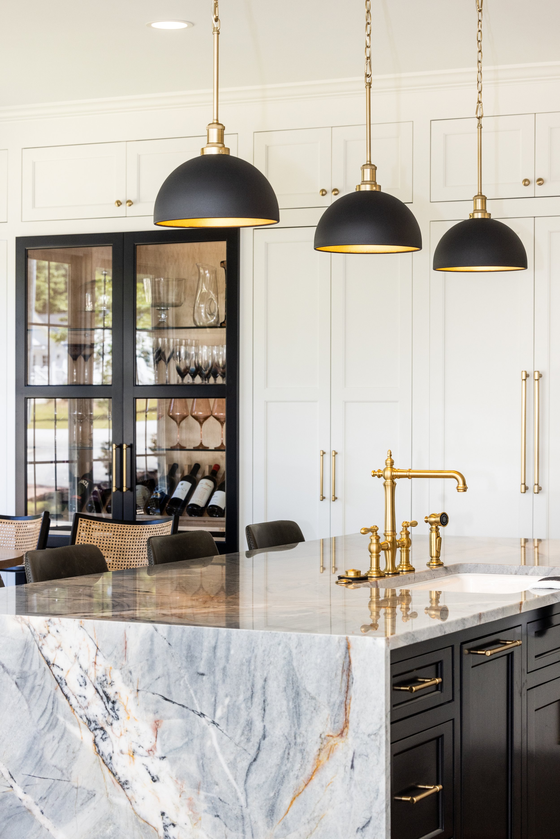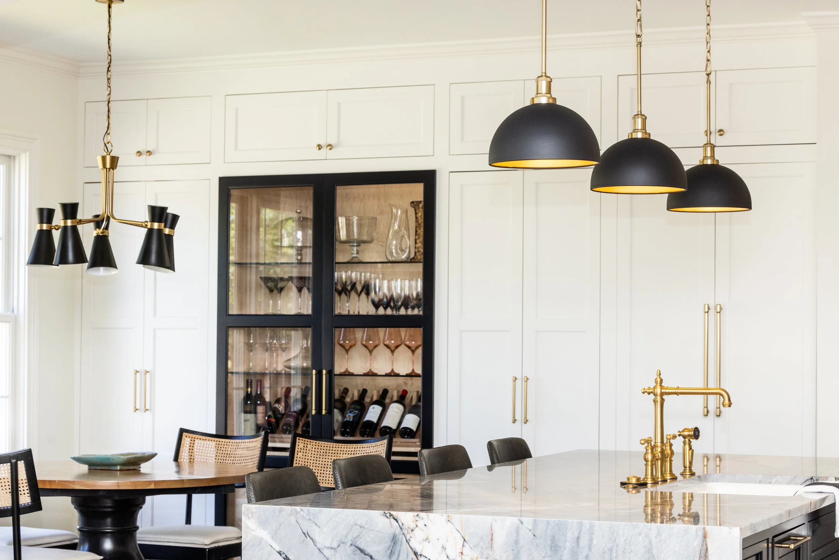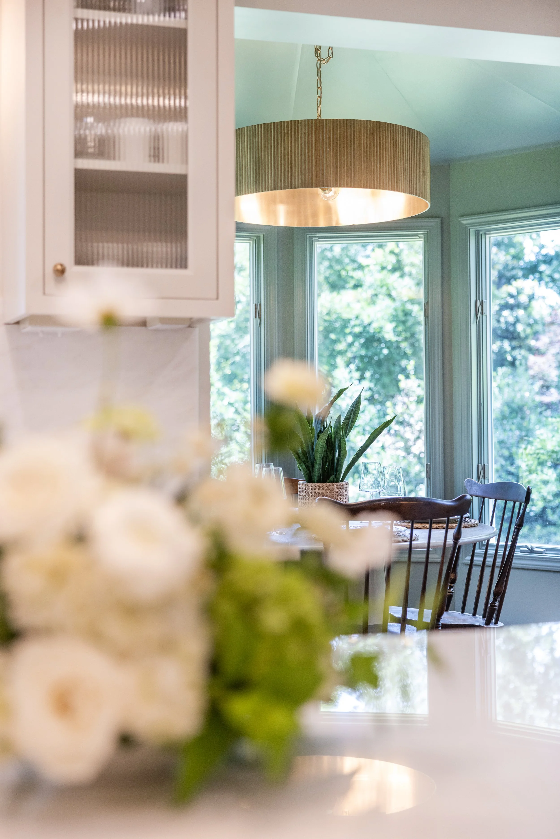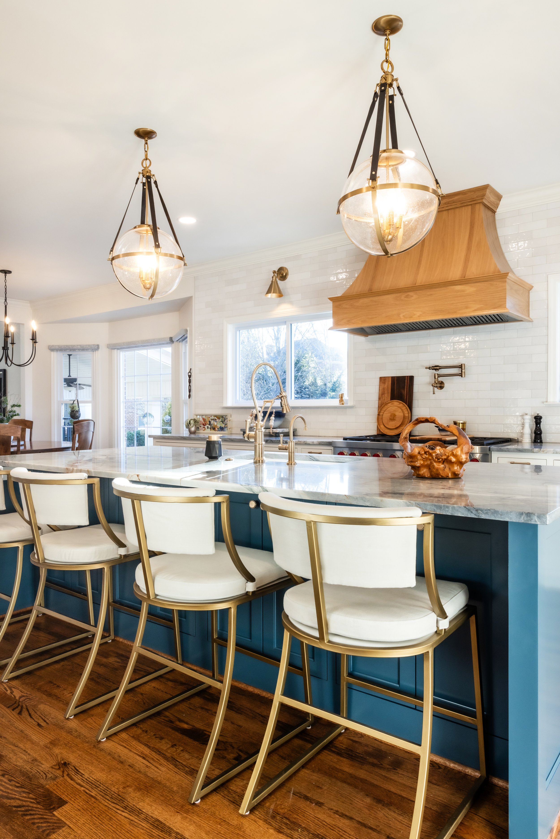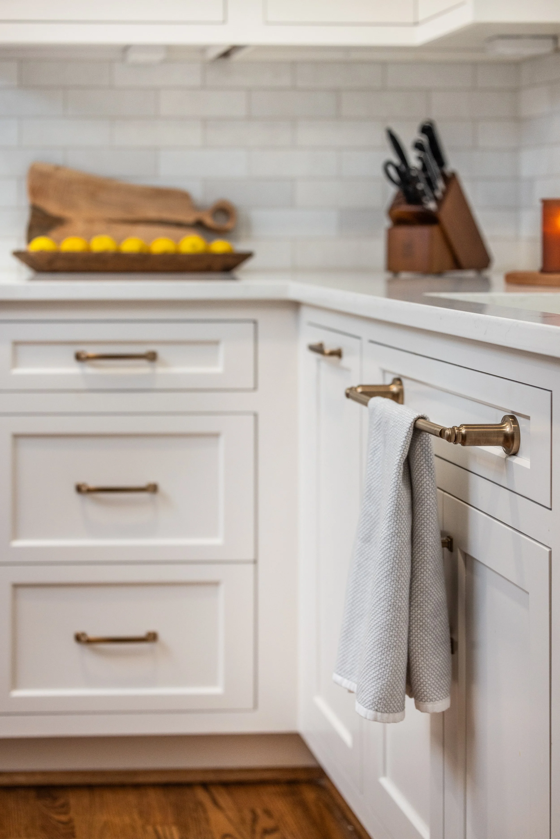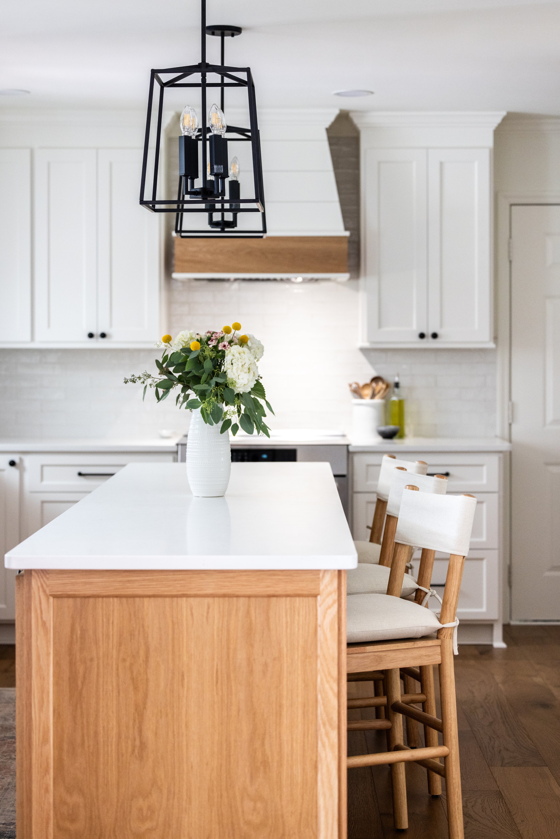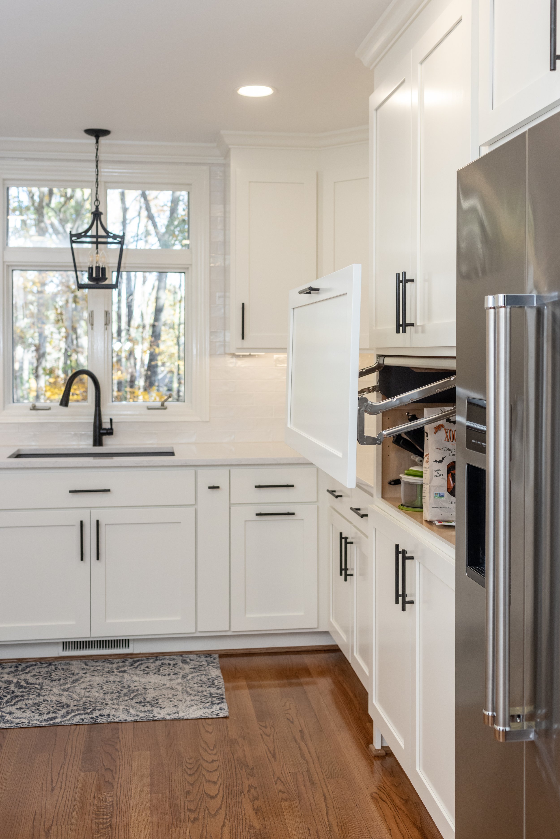Modern and Moody Kitchen Design
We’ve said it before and we’ll say it again- this is one before and after that you have to see to believe! This kitchen incorporates contrasting lines, bold color, various textures, and multiple finishes to achieve a complex and contemporary look. But the real magic lies in what you don’t see. Concealed appliances, under-mounted outlets, soft-close hinges, and a hidden pantry are the secret ingredients that combine to create this kitchen’s high-end and cohesive look. Our team implemented our design-build process to completely transform this kitchen from traditional to contemporary.
This kitchen island was featured in the Winter 2024 edition of atHome Magazine.
Our young clients approached us with a family home in Simpsonville, South Carolina that had a more traditional look in regard to colors and finishes. Our clients wanted a space that reflected their own tastes, as opposed to the previous owner’s. Our team got to work to create a one-of-a kind design that would optimize the space that they already had, while simultaneously tying together the kitchen, living, dining, and entryway. Our clients have young kids, and this family kitchen remodel needed to be as practical as it was beautiful. As a family owned and operated business, we take pride in providing design solutions that keep every member in mind. This project is proof that you don’t have to sacrifice style for functionality.
Design Process
Our clients wanted a kitchen that anchored their home, provided abundant storage, and offered a more modern style than the original. Our team got started by gutting the space, and expanding the doorway between the kitchen and living room. Opening the doorway not only created a seamless flow between the two spaces, but also allowed more room for our design team to rework the kitchen’s layout. With a little rearranging, our team was able to accommodate a larger island, a bigger cooking range, a new coffee bar, and a walk-in pantry without sacrificing any of this eat-in kitchen’s floor space. The kitchen’s island, curved alcove, and floor-to-ceiling cabinets were designed, assembled, and installed by our own team of craftsmen.
The original kitchen’s rectangular island, despite being large, offered little seating. In addition, it was placed perpendicular to the cook range. The original island’s position turned the focal point of the kitchen outwards towards the living room television. Our team placed the new island parallel to the kitchen’s range to facilitate daily tasks and conversation. The stunning, waterfall edge island serves as the anchor point to this kitchen, but is visually balanced by the custom, curved stove alcove. Furthermore, centering the kitchen sink in the island encourages a better workflow- keeping the cook range, island seating, and dishwasher all within reach.
As stunning as this kitchen is, it’s what you can’t see that takes it from a beautiful room to a functional, yet luxurious, and family-friendly space. Our clients chose panel-ready dishwasher and refrigerator units to blend in with the rest of the kitchen’s custom cabinetry. Under-mounted switches and outlets leave the cabinets, walls, and backsplash undisturbed, while keeping them out of reach of young kids. Likewise, our team installed each cabinet and drawer with soft close hinges and slides. This not only protects little fingers, but also extends the lifetime of our clients’ cabinets by preventing wear and tear caused by years of slamming- keeping them in top shape for years to come.
Last but definitely not least, there’s the secret pantry disguised in the kitchen’s back wall. The walk-in pantry was made by sectioning off a portion of the hall bathroom adjacent to the kitchen. An opening was then made in the kitchen wall and framed in by custom cabinetry. At first glance, it appears to be another cabinet, but upon closer inspection, you’ll find the perfect hiding spot for snacks (and hide and seek!) lined with custom shelving.
Modern Kitchen Design
While white kitchens have- and probably always will- reign supreme, we are seeing more and more clients incorporate deeper colors and bolder finishes in their home design. For years, homeowners were encouraged to make selections based on what they believed would appeal to the masses and boost resale value. Think neutral color schemes, light surfaces, and unassuming fixtures.
So it comes as no surprise that many homeowners, when faced with inflation and a work-from-home lifestyle, are making aesthetic choices more in line with their own personal tastes. Because not only are owners spending more time in their homes than ever before, but they don't have any plans of moving either. In fact, “moody” is quickly becoming a buzzword in the interior design and remodeling industries as clients opt for spaces that incorporate darker color palettes, varying textures, and natural elements to create a cozier, more complex look.
This kitchen remodel proves that dark and moody doesn’t mean gloomy. The island’s dark gray hue in Sherwin Williams’ Peppercorn, when combined with the quartzite countertop’s bold veining, creates a show-stopping focal point. Matte black, glass paned, double doors serve as a modern take on the traditional display cabinet. Combine the blunt, minimalist silhouettes with the kitchen’s black, square tile backsplash, and you’ve got a dramatic look. Our clients wanted a contemporary kitchen, but needed it to blend with the rest of their suburban home.
Light-colored cabinets, curves, and bright finishes were incorporated in the space to balance the kitchen’s stark lines and dark hues. Our clients chose to balance the dark gray island by painting the inset cabinets a classic off-white in Benjamin Moore’s White Dove. This color contrast keeps their outstanding island from looking out of place. The curved, custom range hood and living room doorway help offset the island’s blunt, 90° waterfall edge. Incorporating bright metals throughout the kitchen brings a touch of glamor to the remodeled space. Honey bronze pulls and polished brass faucets soften the kitchen’s stark, black and white color scheme. The kitchen’s grays, whites, and bright, brassy tones are all featured in the kitchen’s bold, Ijen Blue quartzite countertops.
Accessories and fixtures bring the look together by further incorporating the kitchen’s dark hues, bright finishes, and natural textures. The kitchen’s contemporary island pendants and chandelier combine matte black and brushed brass finishes to accentuate the space’s contrasts and modern design. The fixtures’ brass finishes are balanced by the island’s subtle, black leather barstools.
Overall, this kitchen is a prime example of contrast and balance- allowing multiple styles and finishes to coexist in the same space without competing.
Gallery
Before & After
Selections
Paint
Kitchen Walls, cabinets and pantry: Benjamin Moore, White Dove (OC-17).
Kitchen and den ceilings and trim: Ceiling Bright White (SW 7007).
Den walls: Benjamin Moore, White Dove (OC-17).
Island: Peppercorn (SW 7674).
Appliances
48” wide six-burner professional range by Cafe in matte black.
36” built-in refrigerator by JennAir.
24” built-in dishwasher by JennAir.
Hard Surfaces
Tile selections made through Clayton Tile. Kitchen Backsplash is a10cm x10cm black tile in Melange, Nero by Ragno.
Mitered waterfall edge island and countertops are quartzite, Ijen Blue selected through Upstate Granite Solutions.
Plumbing Fixtures
Kitchen sink bridge faucet, bar sink faucet, and pot filler by Kohler, Artifacts Collection in Vibrant Brushed Moderne Brass finish.
33” undermount single basin cast iron kitchen sink by Kohler, Riverby Collection. Selected in White.
Single Basin Cast Iron Bar Sink by Kohler, Porto Fino Collection.
Lighting and Accessories
Knobs and pulls in champagne bronze by Top Knobs, Clarence Collection.
Black and aged brass triple island pendants, 12” dome pendants selected through Greer Lighting Center.
Soft brass, single-light hood sconces selected through Greer Lighting Center.
Five-light kitchen chandelier in matte black and heritage brass finish from Greer Lighting Center.
Four light foyer pendant with black and gold finish from Greer Lighting Center.
Photography by Kim DeLoach.





