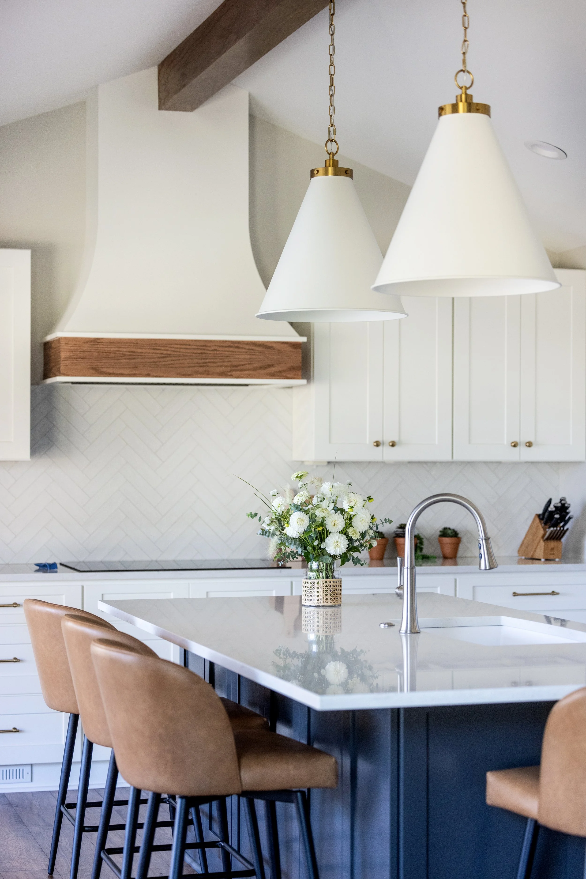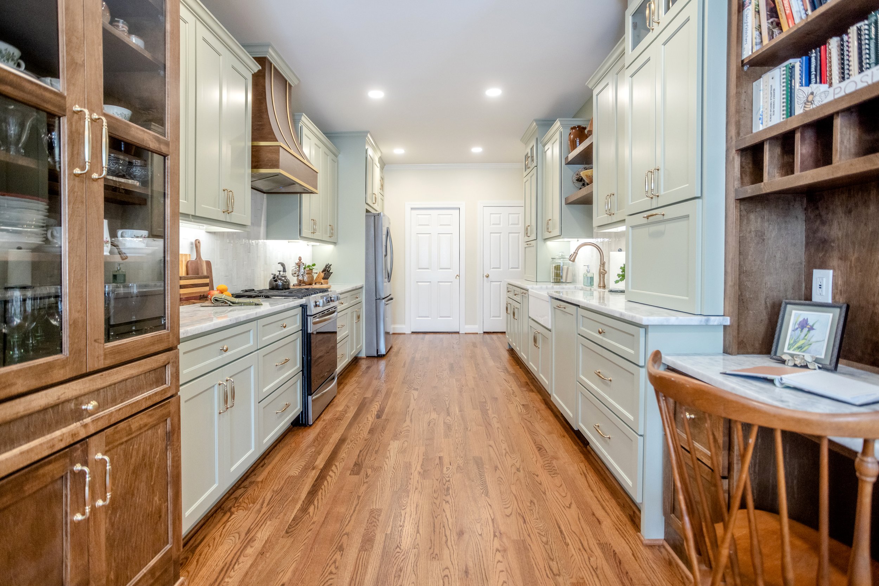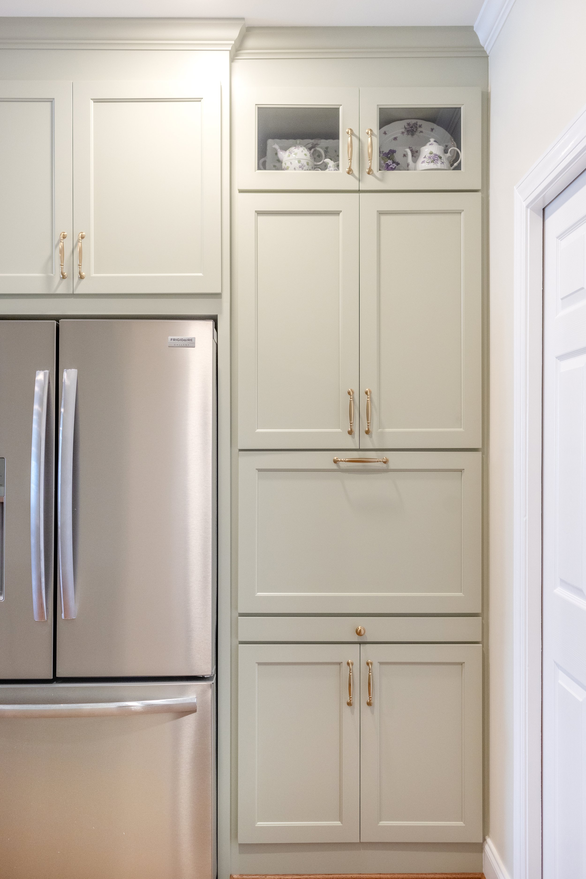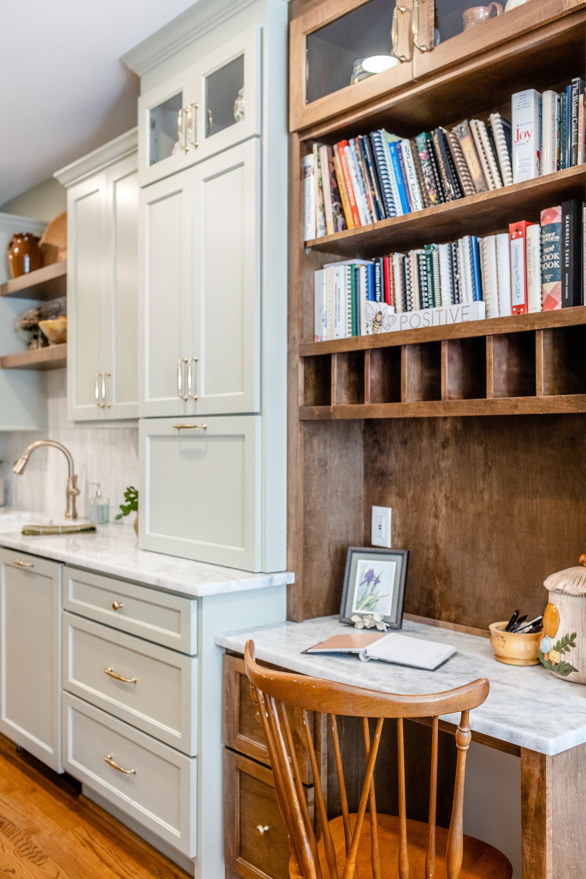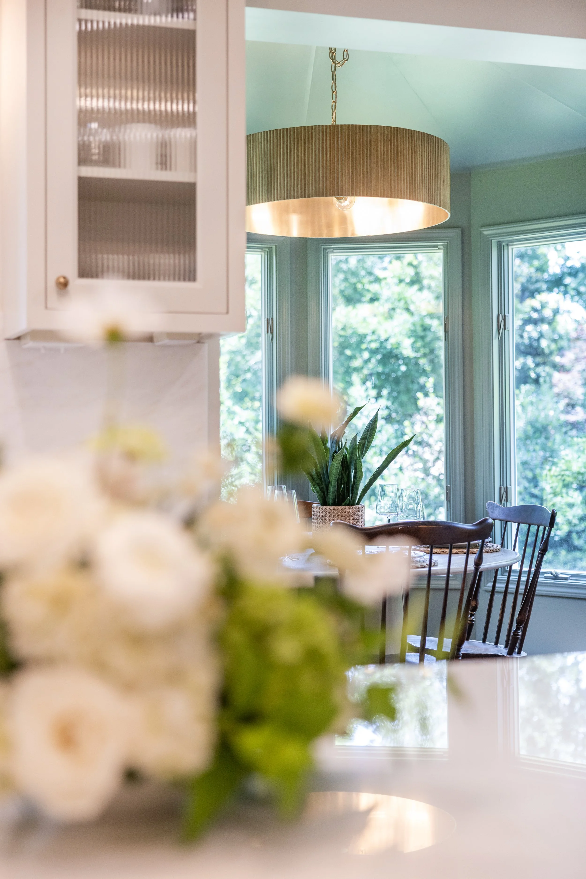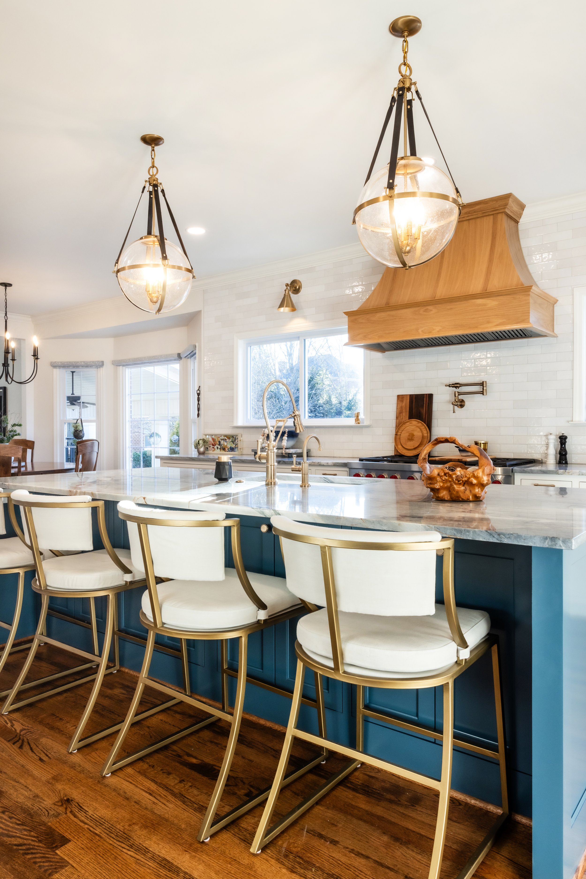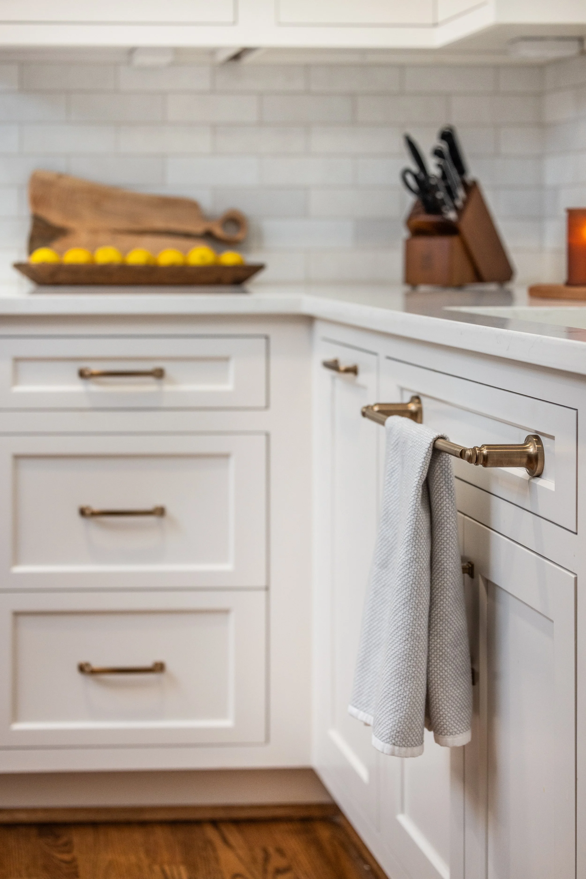Sage Green and Natural Wood Kitchen Renovation
Discover the remarkable transformation of a Berea, SC kitchen from a dated and undersized space to a beautiful, functional haven with sage green and stained wood cabinetry. This post takes you through the journey of the renovation, highlighting the importance of pre-construction planning, custom storage solutions, and the clever use of colors and finishes.

Contrasting colors and finishes keep this galley kitchen from feeling too narrow // Photos by Kim DeLoach
Pros of a Pre-Construction Process
We hear time and time again from friends and followers that looking at the “Before and After” gallery is their favorite part of each new project reveal. And we agree. Some transformations really are night and day. What you don’t see, however, is the months of preparation and communication between our team, clients, and vendors that it takes to get to that finished “wow factor”.
Take this Berea, SC kitchen for example. We began demolition in mid-October, and had our clients back in their new kitchen before Thanksgiving. As much as we’d love to have a magic wand that gives our clients instant results; the truth is that no matter how quick the process, living in a home undergoing a renovation is uncomfortable. That’s why we implement a pre-construction process that mitigates any production delays once the remodel is underway. A few extra weeks of planning on the front end saves our clients’ time and money (and sanity) in the long run by ensuring they receive their custom design within the allotted budget and time frame.
Gallery
Design
Speaking of before and after, the contrast between this kitchen’s sage and stained wood cabinetry is a far cry from the original wallpapered walls and fluorescent lighting. Without drastically changing the layout, our team turned this outdated kitchen with undersized cabinets into a beautiful, functional space complete with custom storage solutions, built-in china cabinet, and custom desk.
The original kitchen cabinets were too short for the space; leaving an awkward gap between the top of the cabinets and the ceiling. Just by raising the height of the cabinets, our clients gained substantially more storage space. Pairing the new cabinets with a vertical tile backsplash only enhances the height, and makes the kitchen ceilings appear taller. Horizontal doors on either side of the kitchen sink rise to reveal appliance storage; helping keep these beautiful marble countertops clutter free.
The light sage pant color in October Mist by Benjamin Moore is a contemporary twist on this traditional kitchen design. The juxtaposition of the painted cabinets with the stained finishes breaks up the kitchen visually, and keeps this galley kitchen layout from appearing too long or narrow.
It’s hard to believe the difference that a few months of planning, and a couple weeks worth of renovations can make. If you are ready to take your home from underutilized to optimized, contact Ashmore Builders today for your free initial consultation.
Before and After




This sage green kitchen remodel is proof that a few months of careful planning and just a couple of weeks of renovation can produce breathtaking results. From smart storage solutions to a stunning color palette, this project exemplifies the power of thoughtful design and expert craftsmanship. If you're ready to optimize your underutilized space and transform your kitchen into a captivating haven, reach out to Ashmore Builders today for a free initial consultation.
Selections
Paint is October Mist by Benjamin Moore (1495).
Marble countertops in Shadow Storm sourced from Upstate Granite Solutions.
Barrow Collection pulls in Honey Bronze by Top Knobs.
Cassidy Collection Delta Faucet in Champagne Bronze.
2.5 x 8 Riviera tile by Speartek from Clayton Tile.
Photos by Kim DeLoach Photography.
