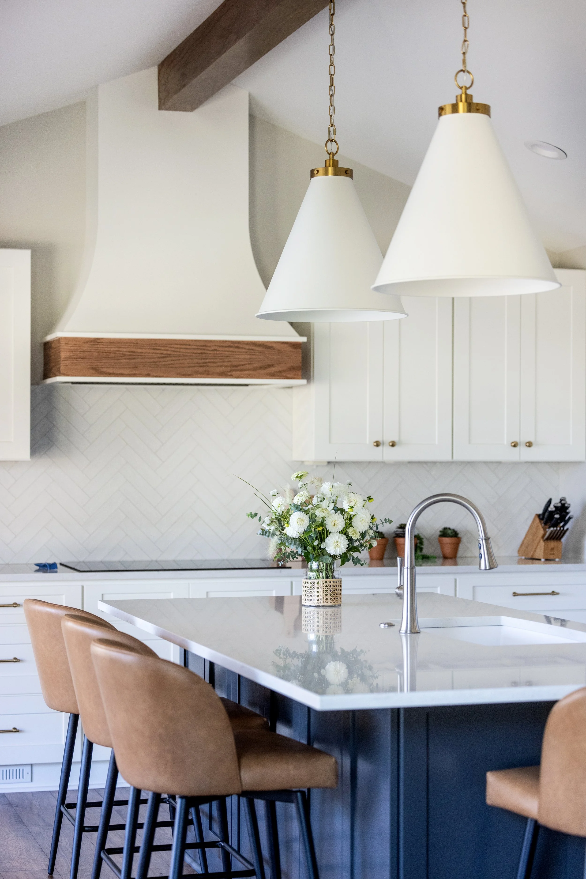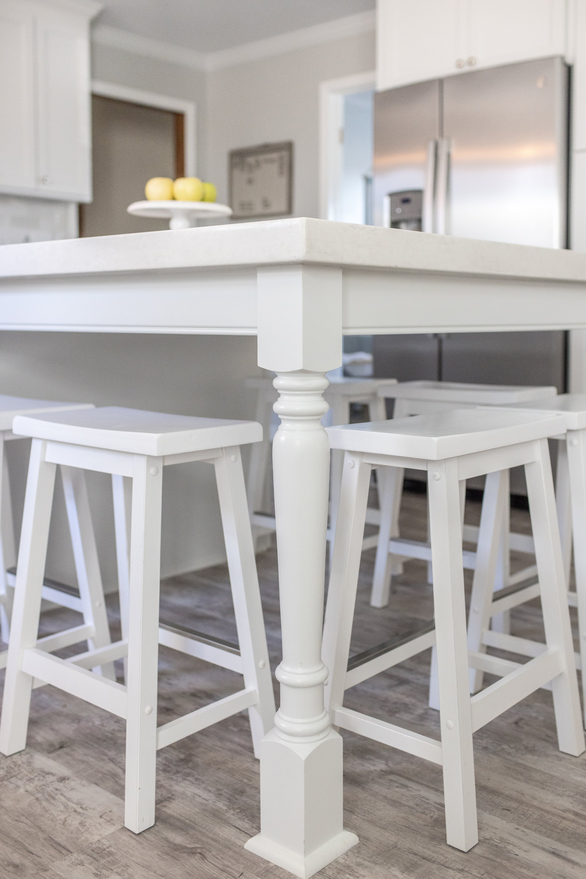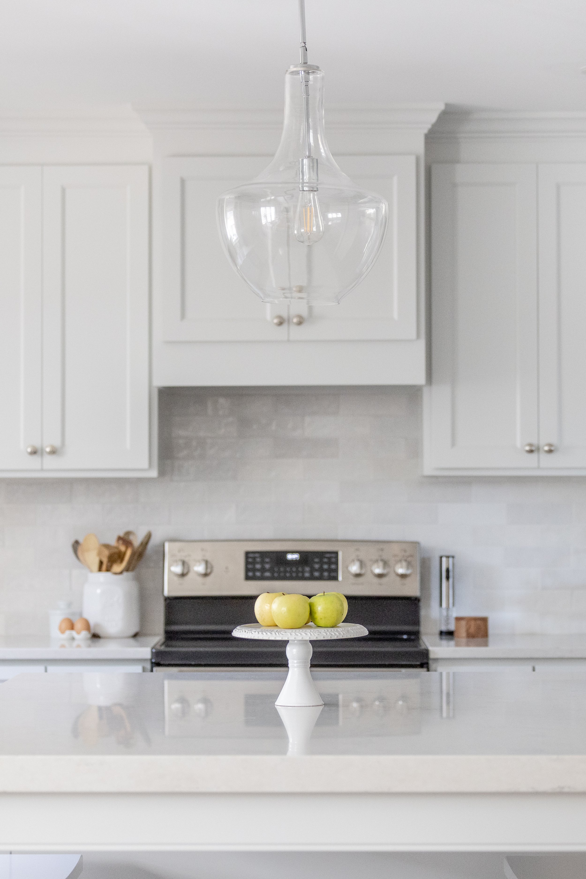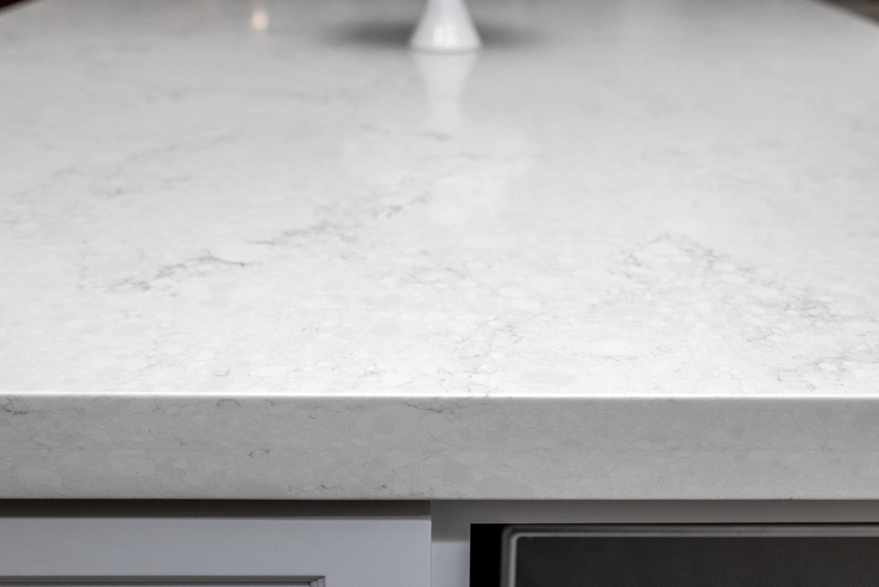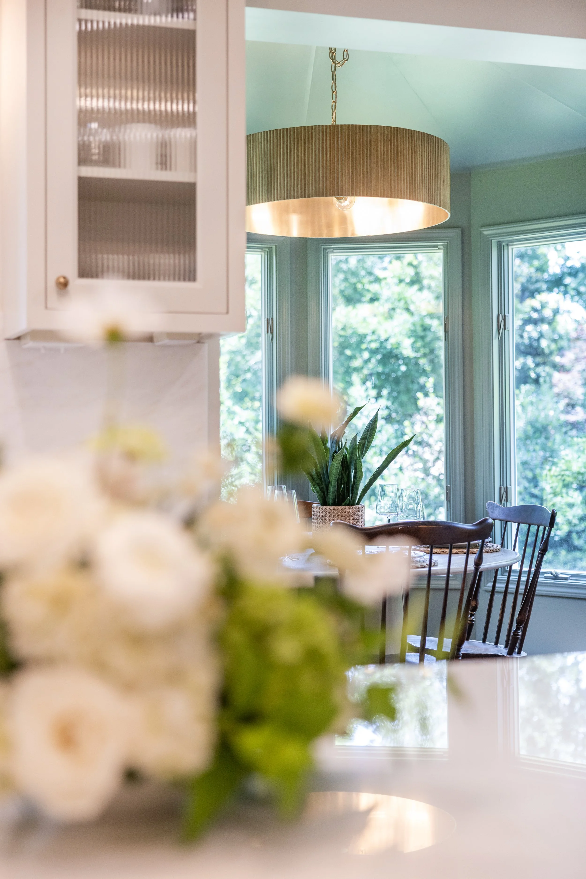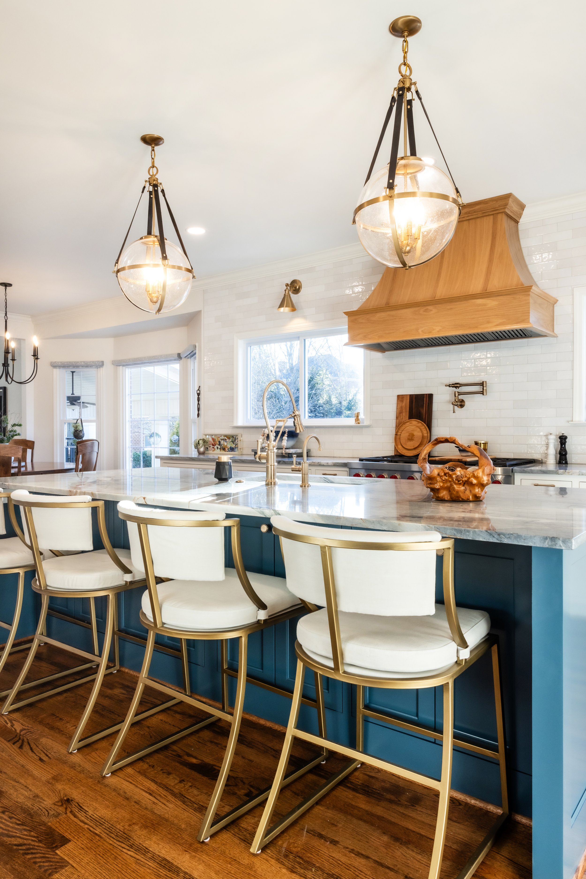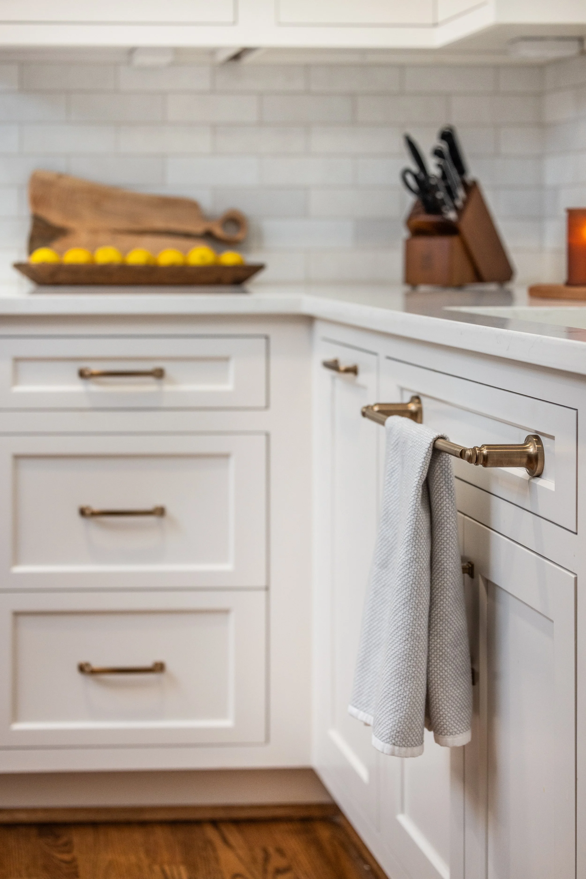Roper Mountain Timeless Gray Kitchen Remodel
This post explores how Ashmore Builders, with over three decades of experience, brings expertise and local knowledge to home remodels in Greenville, SC. Learn how the team's craftsmanship and understanding of Greenville's changing market create beautiful, high-quality, and long-lasting cabinetry and storage solutions that enhance daily life and property value. This post features a stunning kitchen transformation that showcases practical storage solutions and a more open floor plan.

A light gray kitchen remodel with practical storage solutions, and a custom island.
Greenville's Growth
It’s no secret that Greenville, SC is growing at an exponential rate. The once small town is gaining popularity as a destination for both work and leisure. Our founder and president, Doug, is a Greenville native; calling the city home for over 50 years. He raised his own children in the Upstate, and is an active member of the Home Builders Association of Greenville. Now his son, and AB’s vice president, Sam, is raising his own young family in Greenville.
When our clients hire Ashmore Builders for a renovation, they not only get a contractor with over three decades of experience, but also a team that understands firsthand Greenville’s changing market and current trends. Our team isn’t just craftsmen, but Greenville residents that want to see their hometown continue to flourish in a responsible and sustainable way. We do so by providing beautiful, high-quality, long-lasting, cabinetry and storage solutions that improve our clients’ daily lives. This allows them to customize their current home to fit their family’s needs and lifestyle, while simultaneously raising its market value.
Design
Take this timeless kitchen renovation for example. Our clients’ home is in the perfect location for their daily lives, but needed a few updates to accommodate their family. Their kitchen was partially closed off from the living area, and the current island offered little seating or storage.
Our team started by knocking out the wall between the living room and kitchen- turning what was once a doorway between two interior windows into one larger opening. This not only creates a more open floor plan, but also allows more space for the kitchen’s new island.
The current kitchen island was designed to offer storage on one end, and open for bar stools on the other. Just by adding the island, our clients gained triple the seating, and no longer need a kitchen table. The island’s turned legs lend a classic silhouette to this kitchen renovation, and compliment the cabinetry’s traditional shaker doors.
Not only is this kitchen beautiful, its practical storage solutions make meal prep a breeze. Vertical storage on either side of the cooking range houses knives, utensils, and cutting boards. A custom spice drawer keeps seasonings organized and within the cook’s reach. The microwave is stored inside the island, where it is easily accessible, but out of sight. Custom storage solutions are a great way to optimize your kitchen in a manner that makes meal prep and cleanup easier for you and your family.
Wouldn’t it just be easier to buy another house?
We understand. The thought of living in a construction zone IS overwhelming, and renovations are expensive. That’s why we implement a pre-construction process. We won’t swing a hammer until drawings and budgets are signed, and selections are made. This creates an open line of communication, and also sets realistic expectations between both the project manager and the client. A few weeks of planning on the front end saves our clients time and money- getting them back into their routine and enjoying their home faster!
Gallery
Before and After
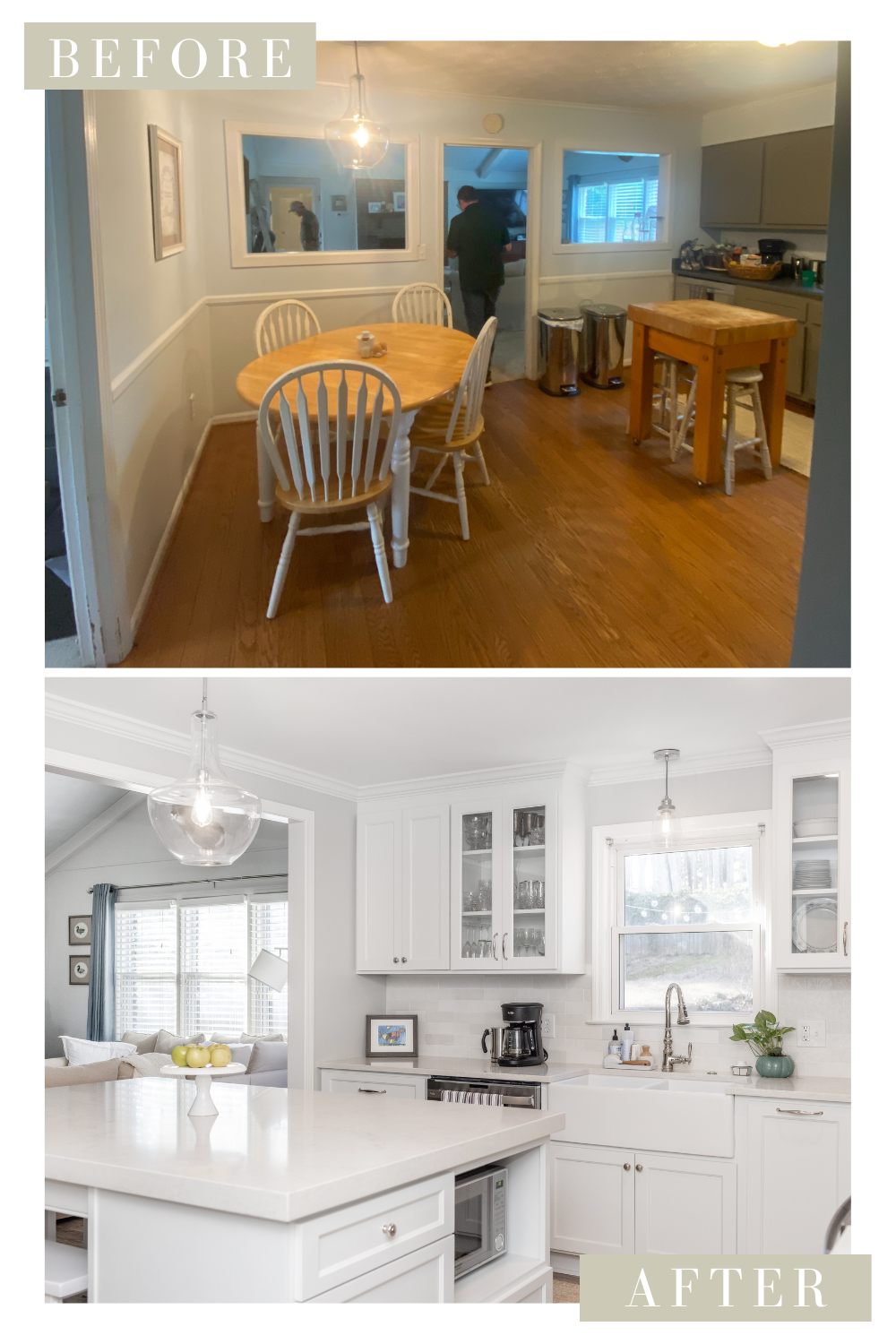
Conclusion
With deep roots in Greenville, SC, Ashmore Builders brings not only skilled craftsmanship but also an understanding of the local market to every renovation project. This timeless kitchen remodel is a testament to our commitment to creating beautiful, functional spaces that better our clients’ daily lives while simultaneously adding value to their homes. Implementing a pre-construction process ensures clear communication and realistic expectations, making the renovation journey smoother and more enjoyable. Don't settle for less; trust Ashmore Builders to transform your home into a haven tailored to your family's needs and style.
Selections
Cabinets are painted Valspar, Comet Dust (5006-1A).
Walls are Notre Dame by Valspar (5006-1B).
2.5 x 8 White Glossy Speartek Riviera tile backsplash by Clayton Tile.
Rainier Quartz Countertops from Upstate Granite Solutions.
Related Projects
