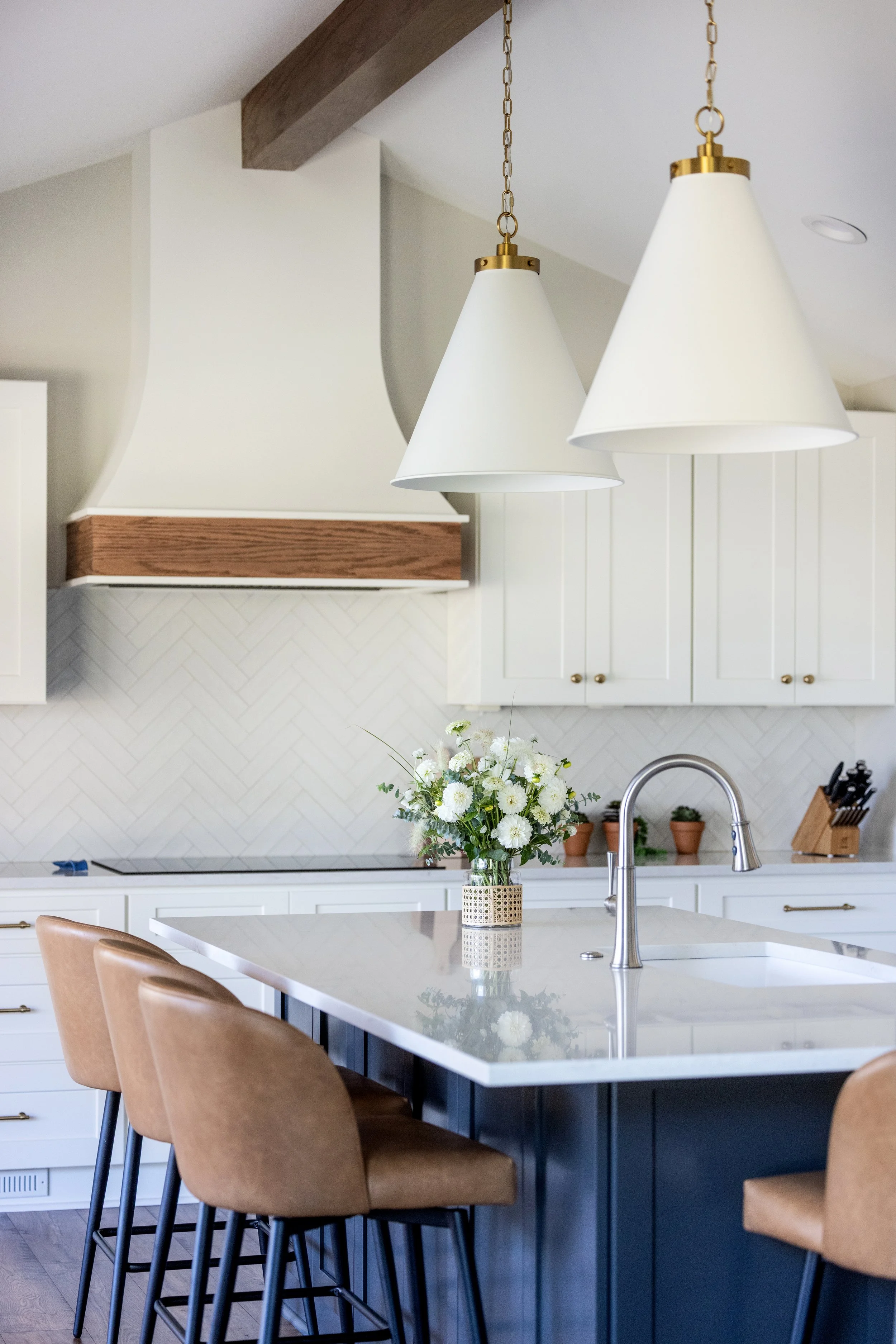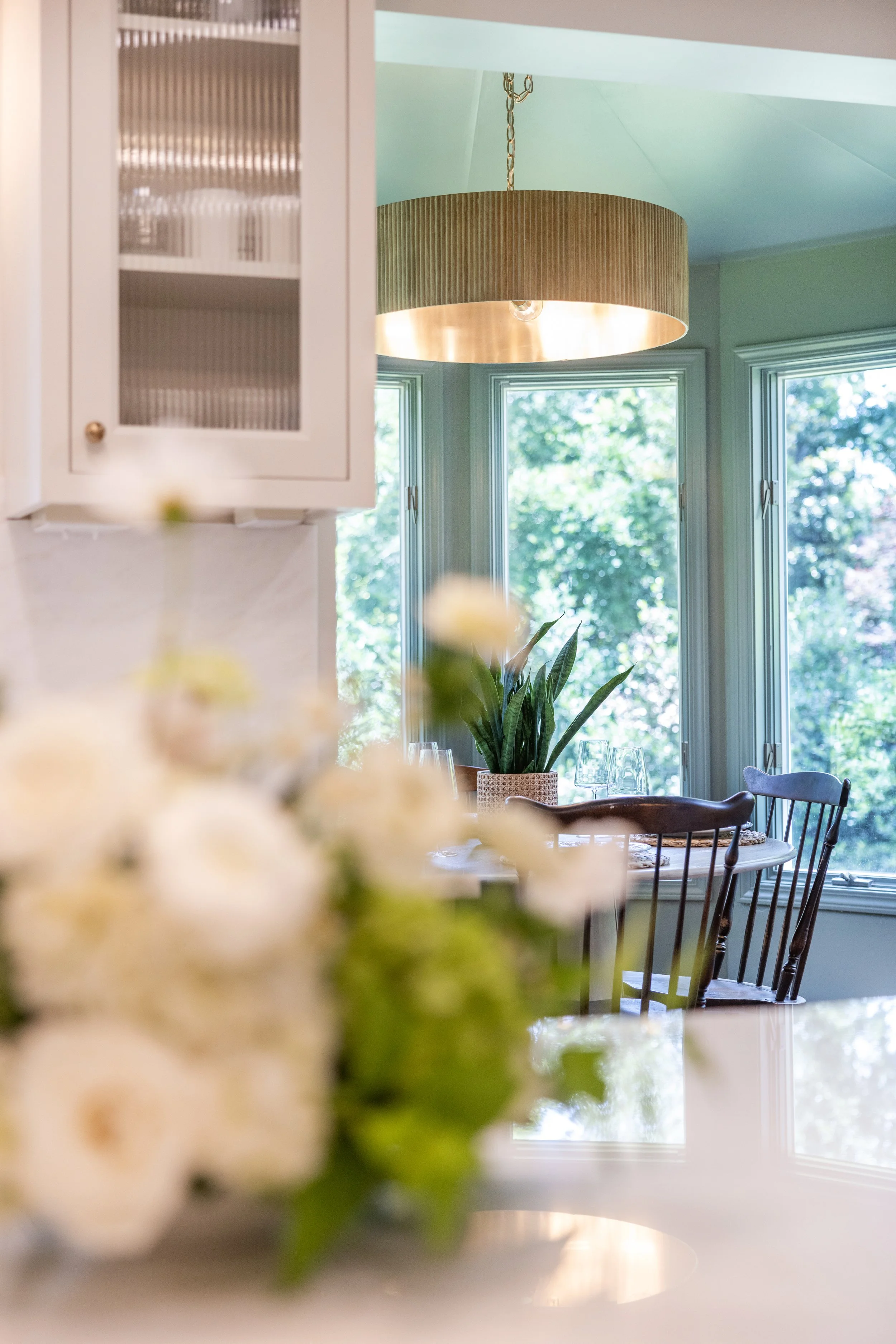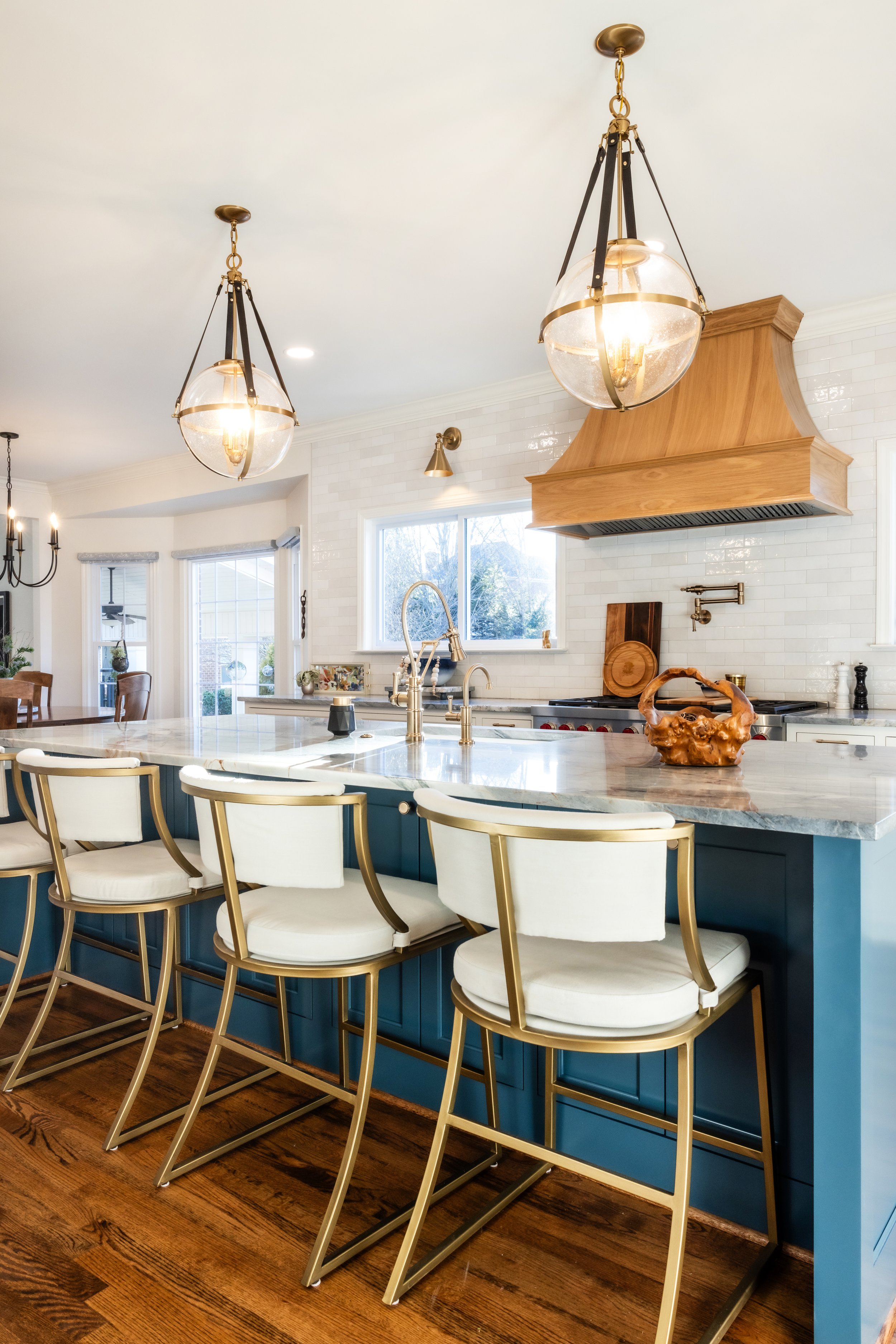Bathroom Remodeling Trend: Separate Vanities
Double vanities in a bathroom- let alone a primary bathroom- are nothing new. However, we have noticed an uptick in clients gravitating towards bathroom designs with separate vanities. So much so, that we added it as one of our Top 3 Bathroom Remodeling Trends for 2024. But is separate really better? Let’s take a look at some of the reasons our clients are preferring separate vanities over double sink vanities.
Why our clients are choosing separate vanities:
It goes without saying that to have separate vanities, you do need a bathroom big enough to accommodate them. Incorporating a double vanity in a smaller bathroom remodel is typically not a problem. Installing separate vanities does require space, creativity, and sometimes a little rearranging, but our clients are loving the extra elbow room and storage. Not to mention, the ability to customize each vanity to the partner’s wants and needs.
More Personal Space
Between working from home and inflation on the rise, homeowners are spending more time in their houses than ever before. Because of that, many clients are opting to splurge on “little luxuries” that optimize their space, yet bring a sense of sophistication to their homes. Think luxe laundry rooms, living room-like screened porches, and Pinterest-worthy pantries just to name a few.
It makes sense that folks would want more personal space in the room that you want to take the most….uh, “me time”.
Just because you share a bathroom doesn’t mean you don’t deserve some solitude. Separate vanities allow for the luxury of getting ready in the same space without being in each other’s way.
Double the Storage
Sharing a bathroom doesn’t just require double the sinks, it also calls for double the storage. Separate vanities are a great way to incorporate more storage into your primary bathroom design. Better yet, it offers more storage AND allows for each person to have their own area to be responsible for keeping clean (or not!).
Customization Options
Let’s be honest- opposites attract. Whether that’s grooming habits, tidiness, or time it takes to get ready in the morning. Separate vanities allow clients to tailor their space to their needs and habits. One person might need enough storage for their 10-step skin care routine, while another wants sliding shelves to easily access all their toiletries.
We’re not saying that separate vanities are the key to a happy relationship, but we can’t deny that they make cohabitating a bit more enjoyable! If you’re looking for more separate vanity inspiration, check out these primary bathrooms:
Greer, SC Primary Bath Remodel
Neutral and Natural Primary Bathroom Remodel
And if you’ve got kids that just can’t seem to share, consider a modified Jack and Jill bathroom design as a solution!
Bathroom Remodel Gallery
Before and After Gallery
In conclusion, remodeling your bathroom to have separate vanities is a great way to maximize personal space, double your storage, and customize your bathroom to fit both you and your partner’s needs. Contact us today to get started on the bathroom of your dreams!
Selections
Paint:
Vanities, trim, crown moulding, shutters, wainscoting, and door are all painted Chantilly Lace by Benjamin Moore (OC-65).
Hard Finishes:
Tile selected through Clayton Tile.
Floors are 12x24, color Ash by Landmark Ceramics.
Shower walls are 5x14 by Mayolica, Madison Collection color Blanco. Sourced from Rickert Tile.
Shower floors and Niche are ¾” penny rounds in Grey Glossy from B&F Ceramics.
Calcatta Gold Quartz countertops selected through Upstate Granite Solutions.
Plumbing Fixtures:
Hibiscus 67" Acrylic Soaking Freestanding Tub by Signature Hardware.
Fixtures and bath accessories by Delta, Dryden Collection in a Venetian Bronze Finish.
Accessories
Lighting Sourced through Greer Lighting Center.
Vanity light by Capital Lighting.
Inverted Cage Pendant by Legacy Lighting.
Interior photography by Kim Deloach.












































