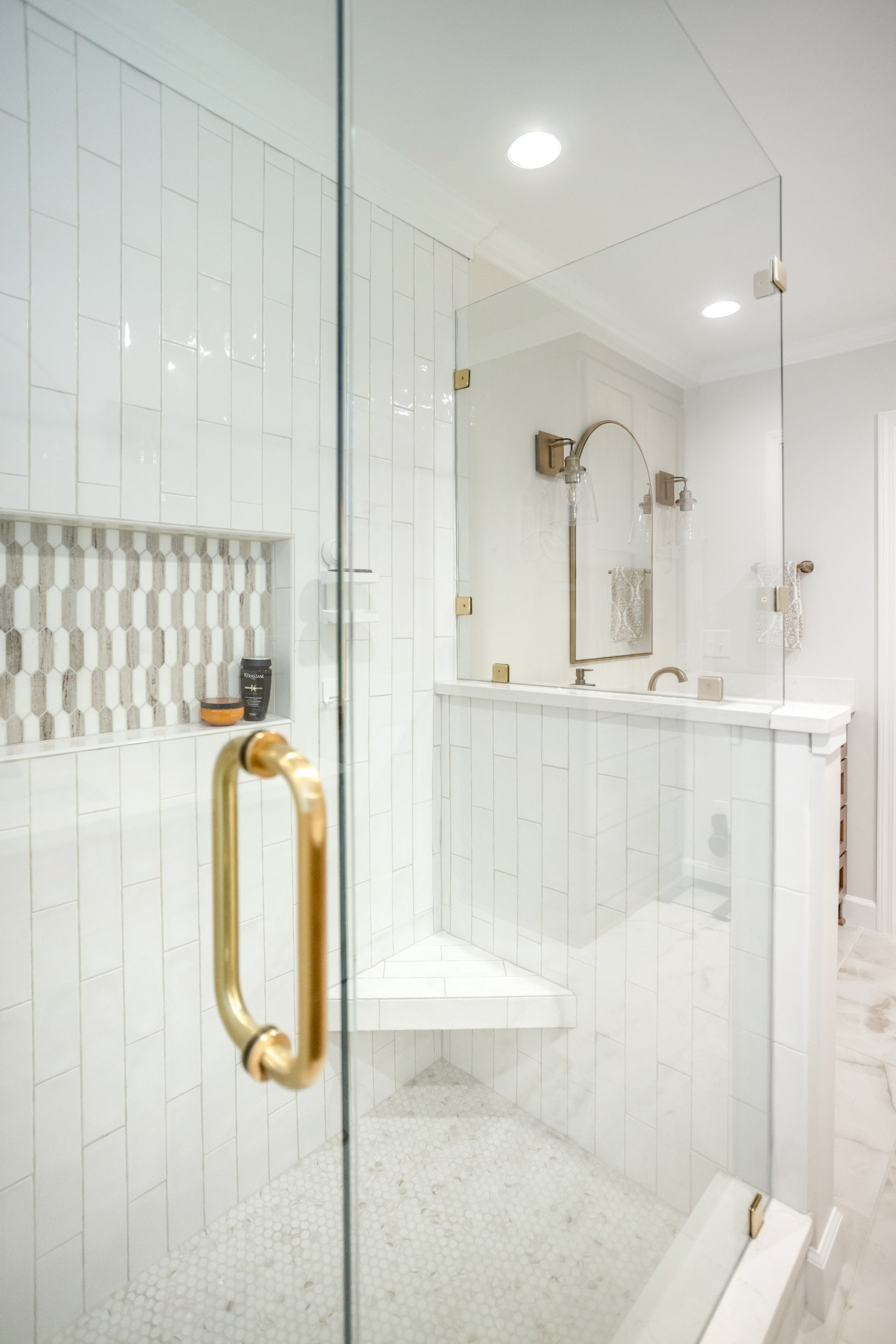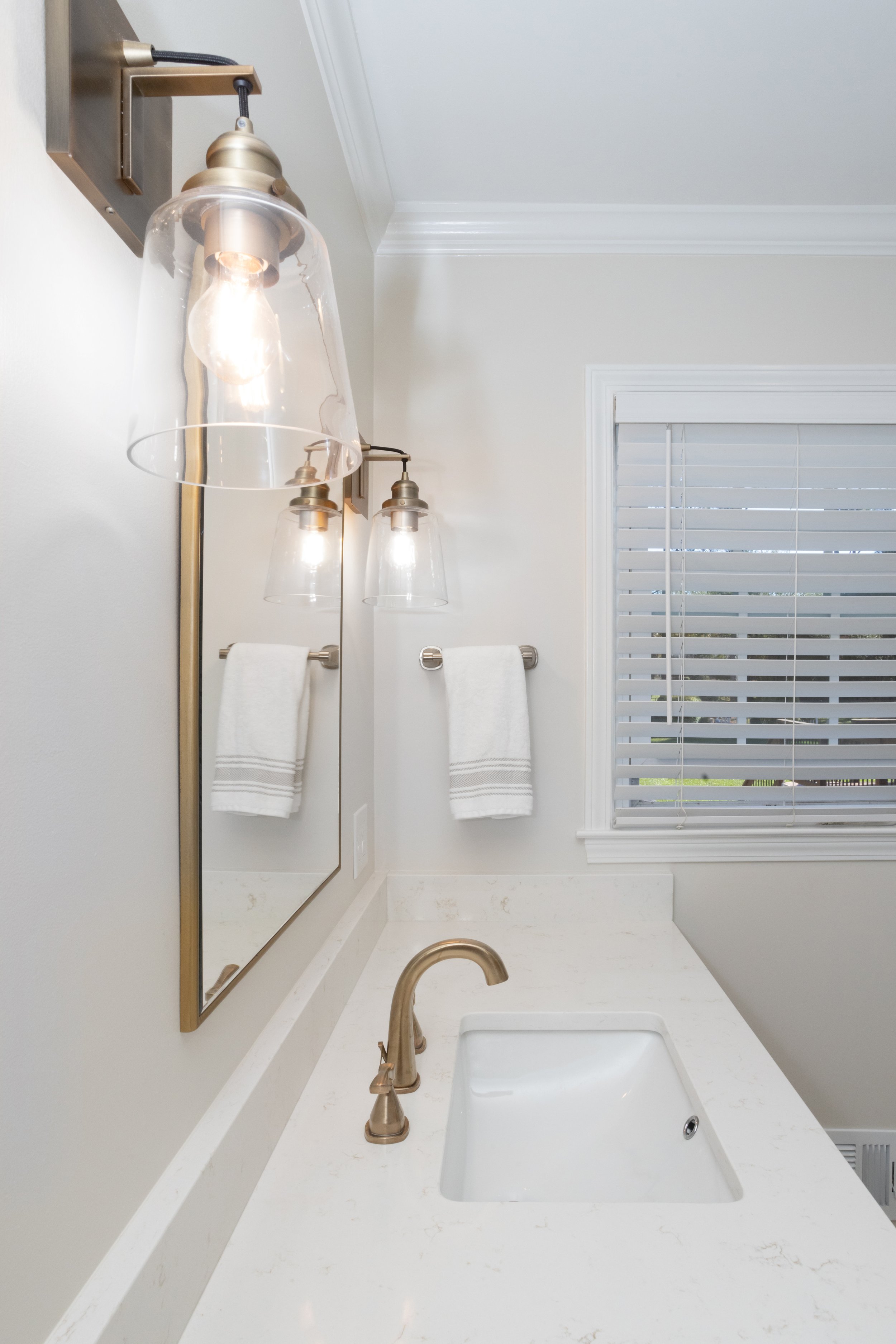Neutral and Natural Primary Bathroom Remodel
Home renovations can be challenging. That’s why we implement a Design-Build Process for every renovation- from small powder baths to large, full-home remodels. Starting every project with detailed planning and open communication in the Design Phase ensures that our clients' visions are realized within budget and on schedule during the Build Phase. This primary bathroom renovation exemplifies our approach, showcasing how careful planning and creative problem-solving can transform a space into a warm and contemporary in-home oasis.

Primary bathroom renovation with custom, white oak vanities and linen closet
Importance of the Design Phase
Have you ever had a home renovation project that dragged on? Not only is it frustrating to live in a construction zone, but the added time and expense can make you wonder if the remodel was really worth it. Especially if the final result isn’t exactly what you had envisioned.
At Ashmore Builders, we understand the time and financial commitment that our clients make when optimizing their homes.
That’s why we try to mitigate as much uncertainty as possible with our pre-construction process, or “Design Phase”. This may involve several drawings and multiple selection meetings, but we believe it is absolutely necessary in order to ensure that our clients are getting exactly what they want, on budget, and within a reasonable turnaround time. We will not begin demolition or construction until contracts and drawings are agreed upon and signed. At Ashmore Builders, we believe open communication from the beginning is essential to a successful client relationship and finished product.
Organic Modern Bathroom Gallery
Our clients approached us with a primary bathroom whose toilet and shower were both inside the water closet. Needless to say, the new bathroom layout called for a little rearranging. Our design team worked with the clients to provide them with a new floor plan that better suited their needs. This involved shifting the toilet’s location, and adding a second vanity, all while ensuring that no storage was lost for linens and accessories.
The final result is a warm, neutral bathroom with two separate vanities and a linen closet built out of white oak. The stained white oak cabinetry is a classic style that will last through years of daily use and changing trends. The vertical shower tile, combined with champagne bronze fixtures and finishes, give off a warmer, more contemporary look to this neutral bathroom remodel. This primary bathroom just goes to show how a creative team and flexible client working together can transform a space!
Before and After



Selections
Paint:
Trim is Sherwin Williams Pure White (SW 7005).
Walls are painted Sherwin Williams Shoji White (SW 7042).
Hard Finishes
Tile selections purchased through Clayton Tile.
Quartz bathroom countertops in Mystique from Granite Top Designs.
Frameless shower installed by Golden Strip Glass.
Fixtures & Accessories
Plumbing fixtures, hardware, and accessories sourced through Ferguson.
Champagne bronze plumbing fixtures by Delta, Stryke Collection.
Cabinet knobs and pulls in champagne bronze by Top Knobs.
12” wall sconce by Capital Lighting.
Arched mirrors by Kohler.
Photos by Kim DeLoach Photography.


































