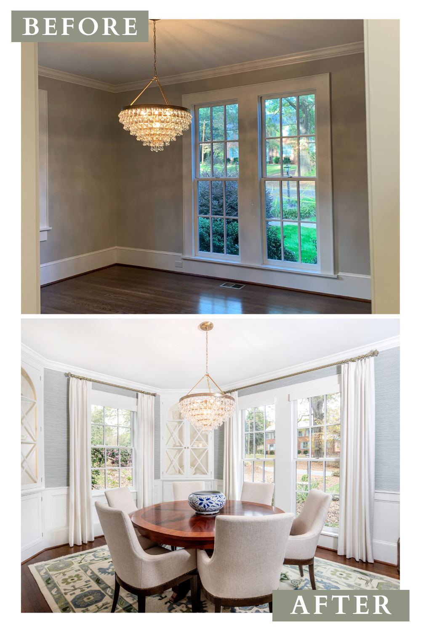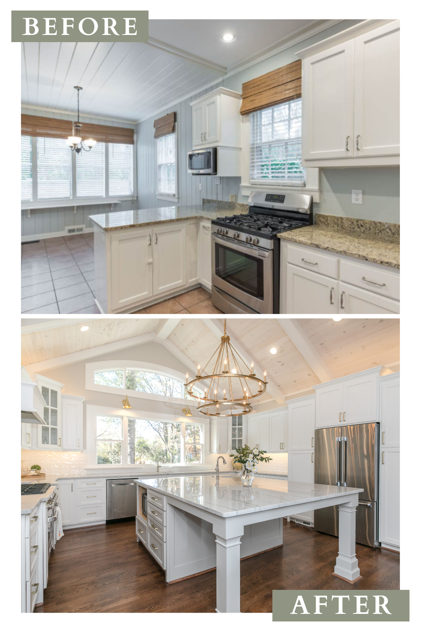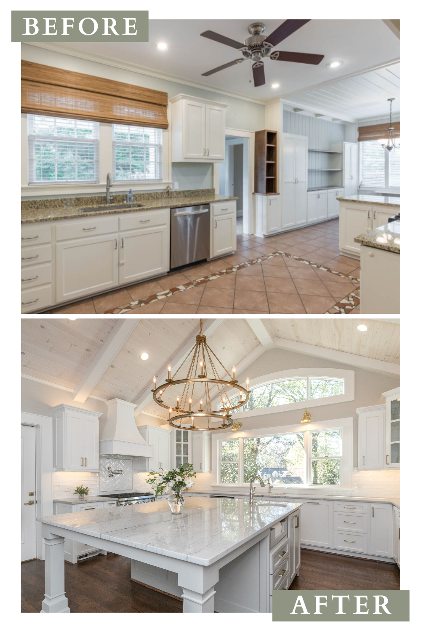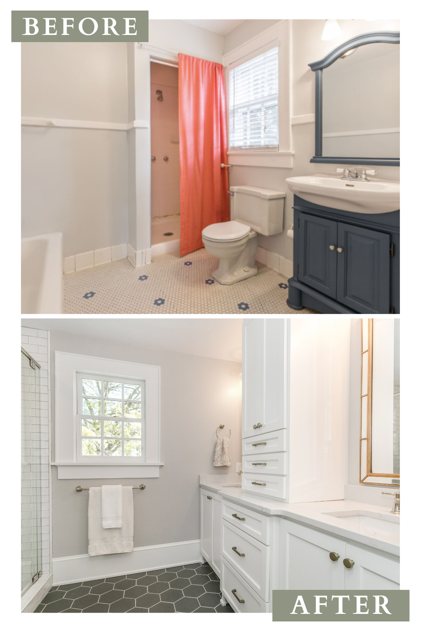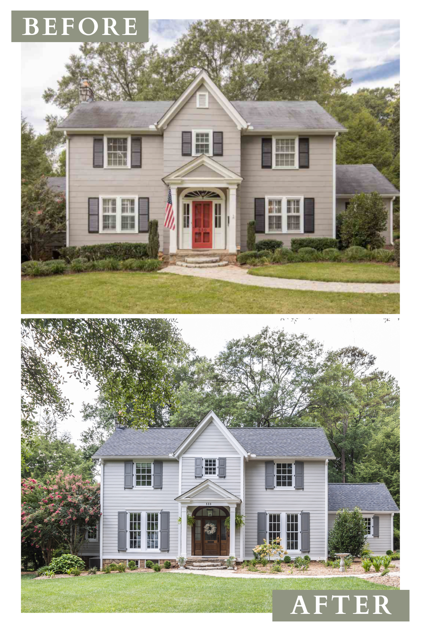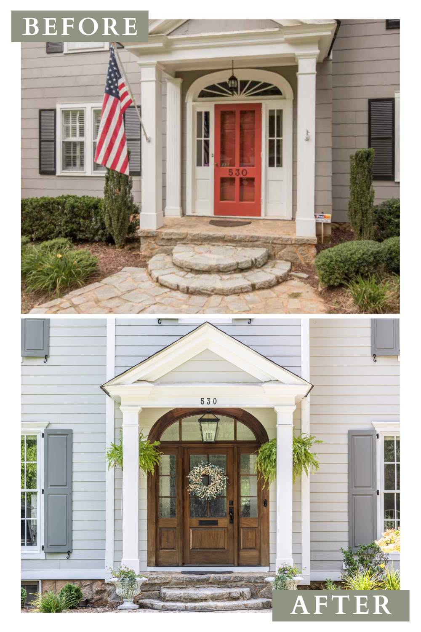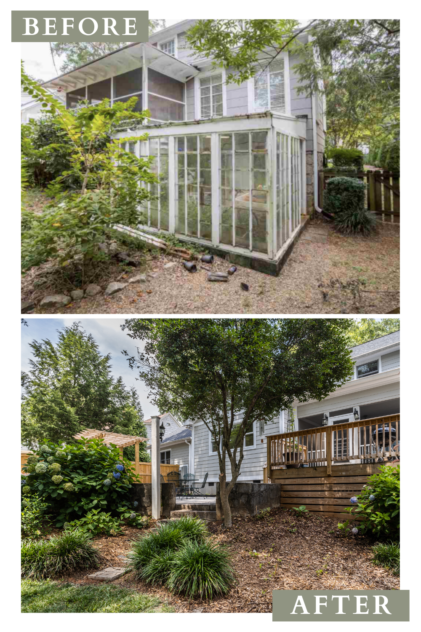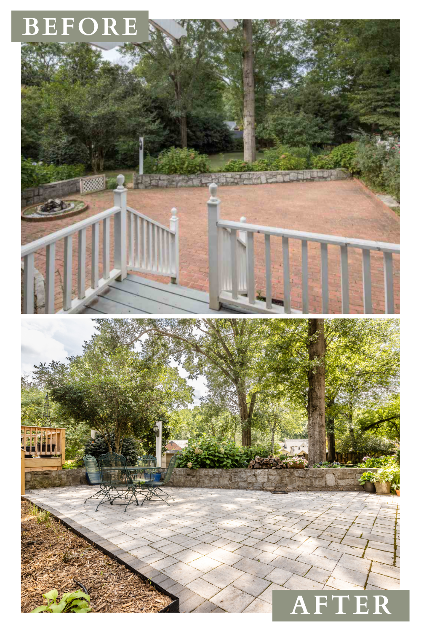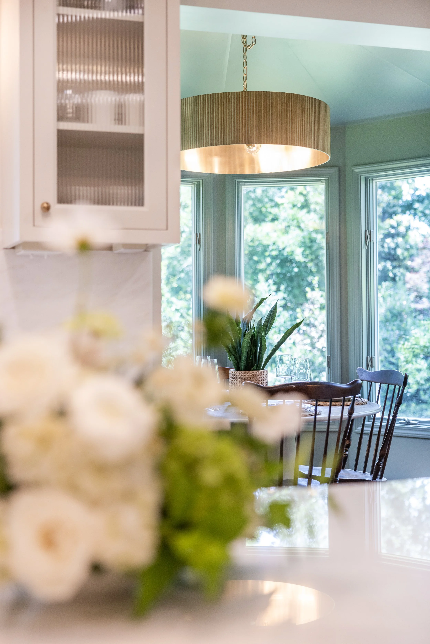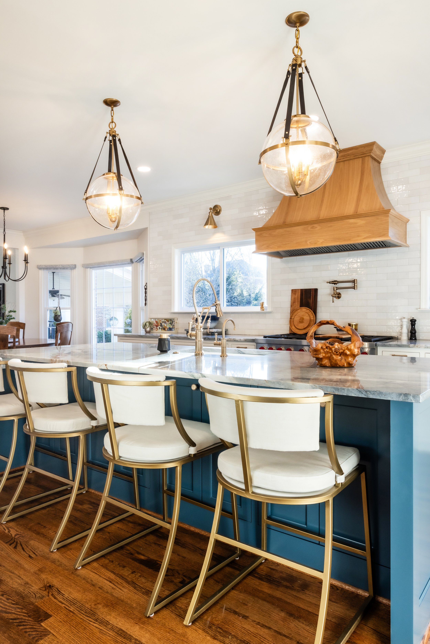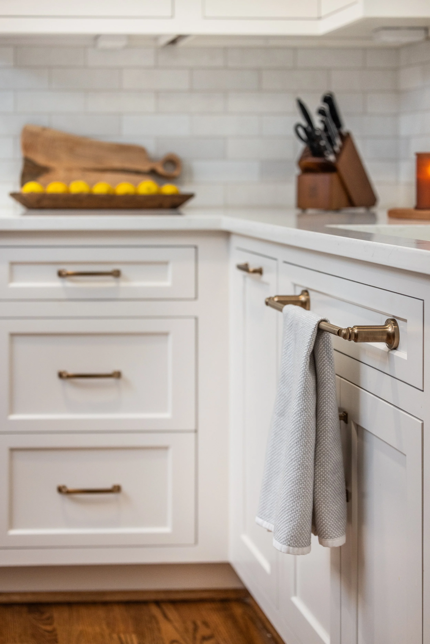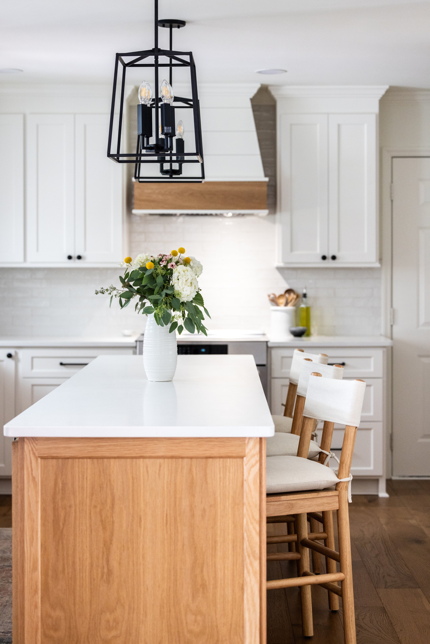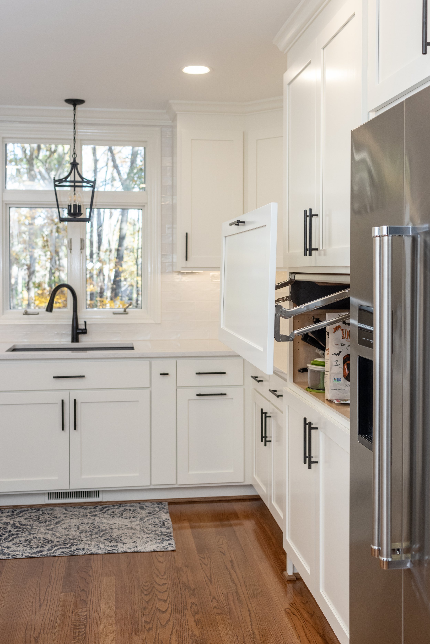Spartanburg, SC Home Remodel: Interior and Exterior Renovation
Our clients approached us to do a full interior and exterior renovation to their 1930’s Spartanburg home that would last through changing trends, as well as hold up to pets and young children. We collaborated with Radium Architecture to create a master plan that accentuated the timeless beauty of the home, while simultaneously modernizing, and modifying its features. This full-home remodel involved a complete interior renovation with significant changes to the downstairs floor plan. Exterior modifications involved the removal of asbestos siding and the addition of a screened porch and patio. This project was a huge undertaking, but thanks to our wonderful clients and a Design-Build Process, this Spartanburg home remodel turned out beautiful AND on time!
Dining Room Built-Ins
Our team completed this full-home remodel in the fall of 2021. The change was drastic, and completely changed the layout of the home’s first floor. This full-home remodel required our small design-build team to work at full capacity for a year. The renovated interior is almost unrecognizable compared to the original (see before and after photos). That being said, the original dining room hardly underwent any change at all- keeping its original size and location throughout the remodel.
So, when our clients called us back to revamp their dining room with custom built-ins, we jumped at the opportunity! Like many older homes, this 1930s beauty has a large, formal dining room. We knew whatever built-ins we installed would have to have size and elegance in order to complement the space. The Ashmore Builders team worked with Allee Bramhall Designs to elevate our clients’ dining room with a classic look that not only accentuates this nearly 100 year old home, but also provides a warm, welcoming spot to gather and entertain.
Looking for more built-in inspiration? Check out these projects featuring our custom cabinetry:
Timeless White Kitchen Renovation
The home’s first level underwent the most drastic changes. Originally, the kitchen was on the right side of the house, sandwiched between the formal dining room and two underutilized storage spaces. Through the renovation, the original space that housed the kitchen was rearranged to accommodate a powder bathroom and laundry room across from the homes’ back door. Walls between the storage areas were removed to create one large den. This floor plan better accommodates our clients’ young family by keeping the living room, laundry, and kitchen in close proximity.
Our clients wanted their kitchen to truly be the heart of their home. Relocating the kitchen to the center of the house proved to be the largest, and most difficult aspect of the renovation. The kitchen’s new location was what was previously a living area with triple bay windows overlooking the backyard. The relocation required that the back wall of the living area be expanded, as well as the wall between the living area and pantry be taken down. The kitchen was then placed into this larger addition that also required vaulting the existing ceiling and accommodating the kitchen’s custom, Windsor arched window.
Other modifications included re-wiring the home’s electrical, and the addition of floor-to-ceiling custom designed cabinetry and storage solutions. The final result is a stunning, yet practical kitchen whose classic look sets the stage for the rest of this beautiful, 1930s home.
Primary Bathroom Remodel
The home remodel included two bathroom renovations that required rearranging the original floor plan to create an optimized layout. The powder bathroom downstairs is located in what used to be the doorway between the kitchen and formal dining room. The master bathroom renovation included turning a closet into the walk-in shower, and adding a double sink vanity with custom medicine tower. What was once a single-vanity hall bathroom, is now a primary bathroom with a custom, double-sink vanity and walk-in shower.
Powder Bathroom Revamp
This downstairs powder bath was added as a part of the new floor plan. This quaint bath is right off of the new kitchen, and is perfect for guest access. The wallpaper and polished brass finishes gives it a bright and youthful touch.
Exterior Overhaul
This 1930’s home had all of the old house essentials- large lot, good bones, plenty of natural light, and of course, asbestos siding. The exterior siding of the house was gutted and replaced with Hardie board, painted in Bone Black by Benjamin Moore.
The front door was replaced with an arched, mahogany door that opens to the home’s foyer and renovated kitchen. The backyard also got a facelift with the addition of a screened porch off of the kitchen.
The backyard’s original granite retaining wall was preserved, but the patio was resurfaced, and is accentuated by new landscaping and an arbor. The backyard has two entrances that flank either side of the kitchen, and each received new decking. One leads to the screened porch addition, and the back door opens across from the powder bath and laundry room. Perfect for young kids coming in from playing outside!
Before and After Gallery
This full-home renovation required every person of our small design-build team to work at full-capacity for close to a year. As a family owned and operated business, we understand the investment that our clients are making in their homes, as well as the future of their young family.
Our goal isn’t just to make homes beautiful, but to offer practical renovation, addition, and storage solutions that make our clients’ lives easier. Our clients purchased a classic, 1930s house, and within a year, had a beautiful, modified dream home that will suit their changing needs as they grow and raise their family in it for decades to come.
Selections
Master plan by Greenville-based architecture firm, Radium Architecture, Inc.
Interior photography by Kim DeLoach.
Dining room interior design by Allee Bramhall Designs.
Paint & Wallpaper
Kitchen: Walls are painted Agreeable Gray (SW 7029). Cabinets and trim are Pure White (SW 7005). Island is painted Mindful Gray (SW 7016).
Dining room grass cloth wallpaper is by Thibaut.
Exterior Hardie Board Siding is painted Bone Black (CW-17) by Benjamin Moore.
Exterior trim is Sherwin Williams’ Extra White (SW 7006).
Shutters are painted Benjamin Moore’s Geddy Gray (CW-720).
Hard Finishes
Kitchen and bathroom countertops selected through Granite Top Designs.
Kitchen and Bathroom tile purchased through Clayton Tile.
Plumbing Fixtures
Kitchen and bathroom plumbing fixtures selected through Ferguson.
Finishes, Appliances, and Accessories
Kitchen appliances purchased through Jeff Lynch.
Kitchen chandelier is from Greer Lighting Center.
Master bathroom pendants selected from Greer Lighting Center.
Dining room rug by The Loom and Co.
Dining room art by Jordan Connelly.












































































