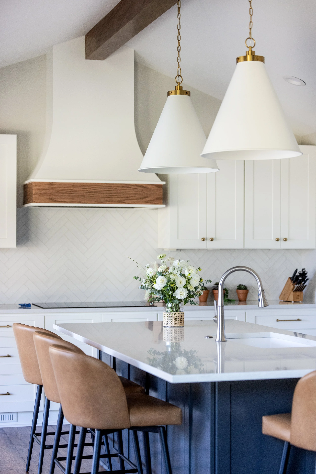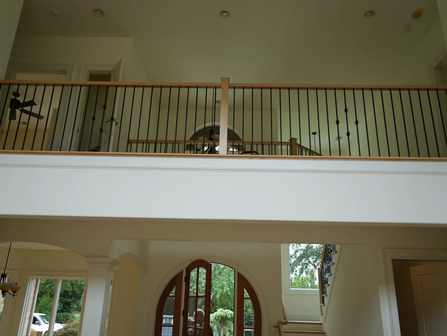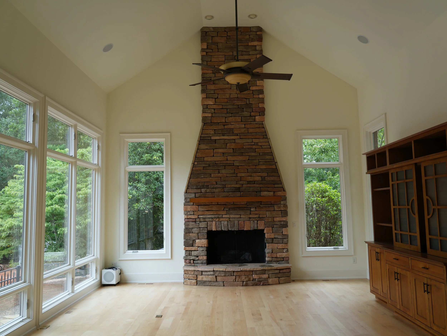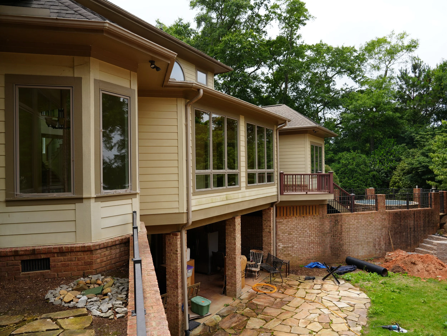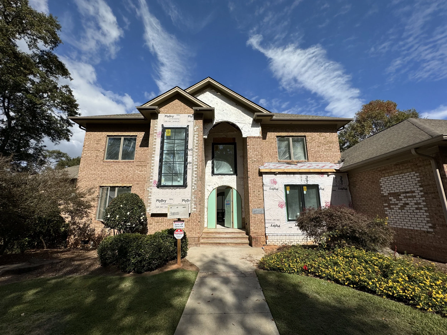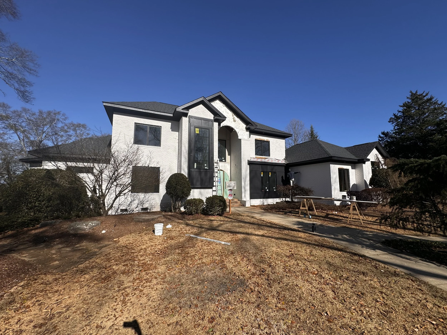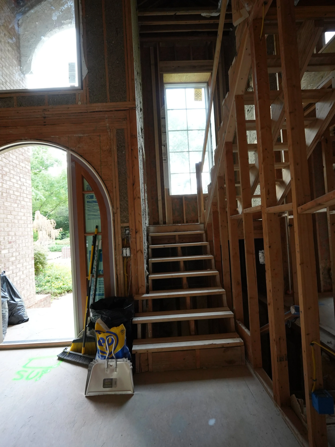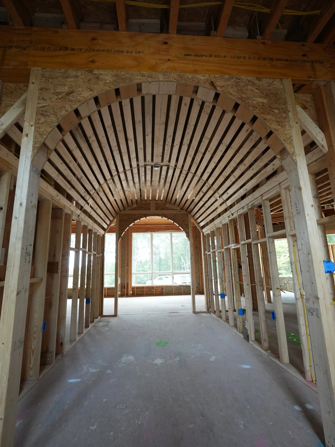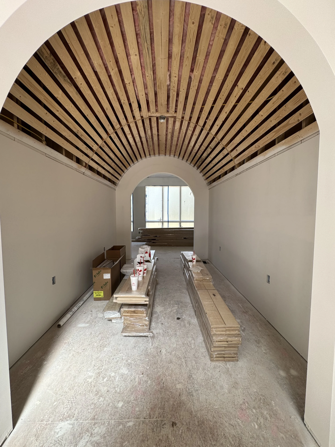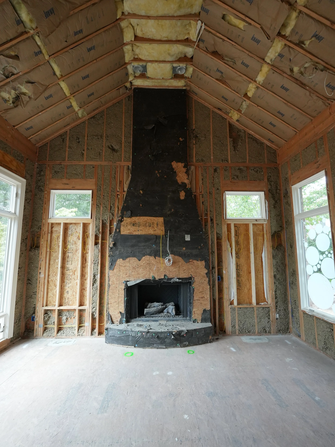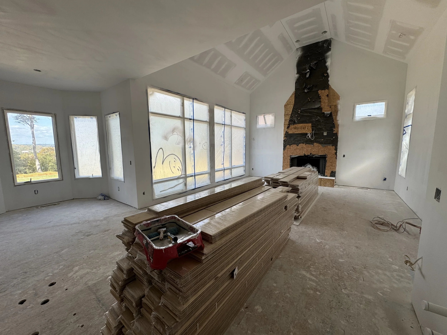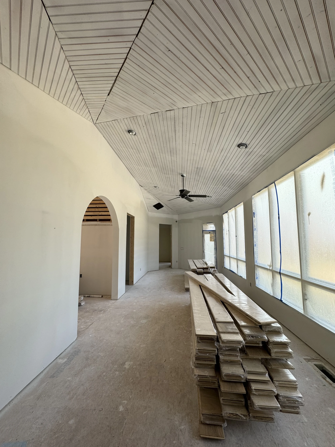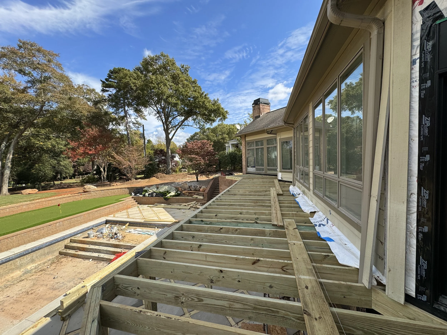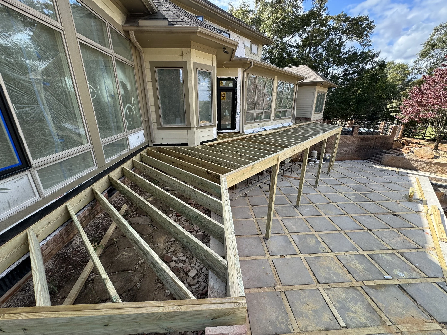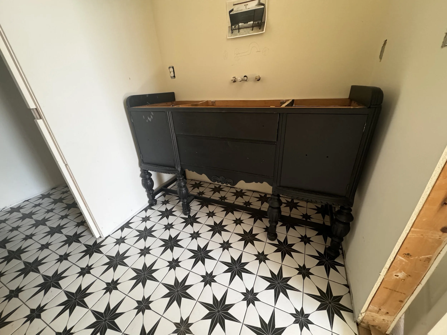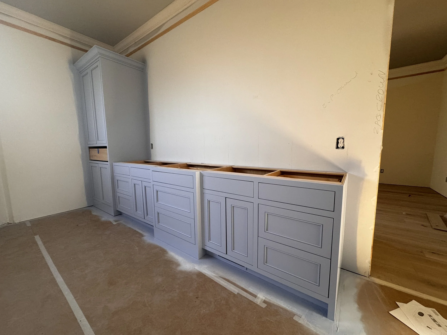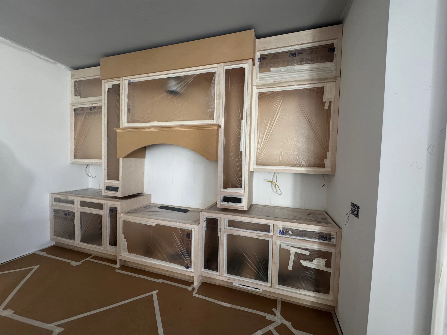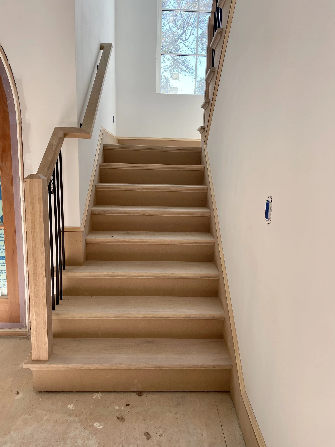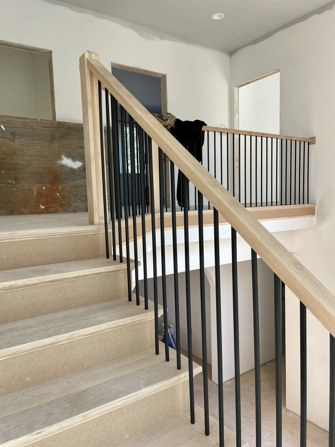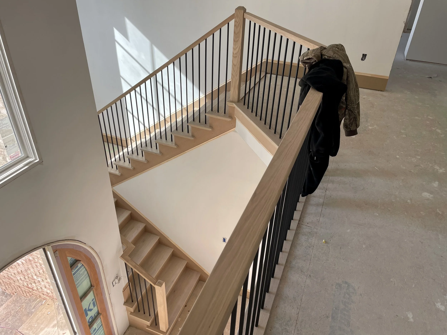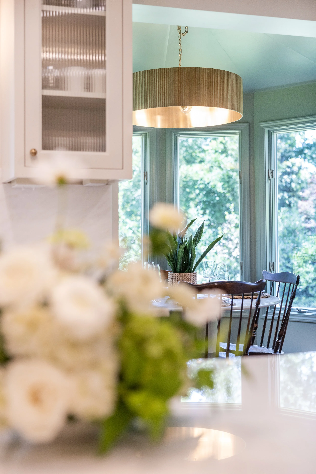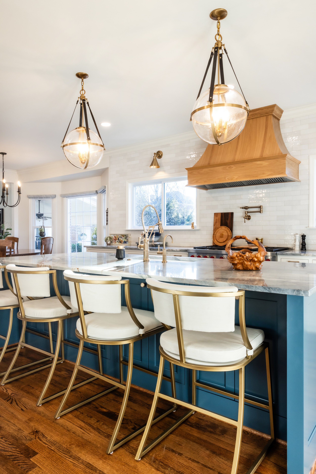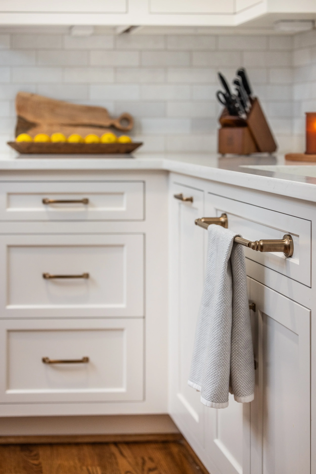Interior and Exterior Home Remodel in Clemson, SC
We’ve done several full-home renovations in the past, but this 5,000 square foot house on 1.26 acres takes the cake as the largest remodel we’ve done so far! We will be updating this blog post in the coming weeks and months with new photos and more information about the project. Below is a quick overview with some progress shots of the interior and exterior. We are pleased at how this project is shaping up and can’t wait to share the final result!
In this blog you’ll find:
Project Overview
This beautiful home sits on 1.26 acres at the edge of Clemson University’s Walker Course. The home’s large windows and high ceilings frame stunning views of Lake Hartwell, as well as the Blue Ridge Mountains. This nearly 5,000 square foot house started as a 5 bed, 5 bath. However, upon completion, the home will have a sixth bedroom and an additional half bath.
This home is getting more than just a facelift! Our team’s goal with this project was to maximize the home’s square footage, while also updating its interior and exterior. This full-home renovation includes:
Expanding the kitchen and optimizing its layout
Improving the primary suite layout
Updating the basement (Yep, there’s a basement too!)
Closing in the entryway’s vaulted ceiling to create a sixth bedroom
Installing an elevator that connects the basement to the top floor
Rearranging the existing upstairs bathroom to accommodate the bedroom addition.
Updating all floors, electrical fixtures, plumbing, cabinetry, and millwork
Adding a back porch
Replacing all exterior windows and doors
In addition, the home’s exterior was upgraded with a new backyard pool and putting green. The home’s new landscaping accentuates the outdoor additions, and takes full advantage of the property’s 1.26 acres.
Pre-Construction
The home’s original footprint had an open floor plan with vaulted ceilings that let in ample natural light. However, the space was so large, that the downstairs was left feeling disjointed between the multiple support columns and various flooring selections. This may be a first in Ashmore Builders history, but this interior renovation involved constructing interior walls as opposed to tearing them down! Not to worry though, this home still lets in plenty of natural light and beautiful views from every room in the house.
Progress
It’s difficult to convey the size and scope of this project through photos! This nearly 5,000 square foot home got taken down to the studs in the interior. Outside, the facade’s tumbled rock was removed, and the exterior was painted in a black and white color scheme for a more contemporary look.
The original layout had a formal dining area next to the front door. Our clients decided to close the room in and divide the available square footage between a powder bathroom and a butler’s pantry.
As mentioned before, this remodel involved closing in the upstairs balcony to create and additional bedroom. Our clients chose to take advantage of the new ceiling and wall space on the first floor to create an arched hallway leading from the home’s entrance to the back sitting room. Our client is an artist, and the hallway will be used as a gallery to display art work and one-of-a-kind pieces.
Previously, the upstairs had two bedrooms on either side of the stairs. Each with an ensuite bath. During the renovation, the upstairs was closed in to create a third bedroom that will serve as a bunk room for the grandkids. One of the existing bathroom was re-worked to be a jack-and-jill style with access to each bedroom.
Our clients, team, and subcontractors have been hard at work to get this project wrapped up. Follow us on Instagram for more updates and behind the scenes. We can’t wait to share the final product with you!
If you are interested in a large-scale remodel, check out these previous full-home renovations:
Project Final Results
Exterior
Downstairs
Primary Suite
Upstairs: Guest Suites
Basement
