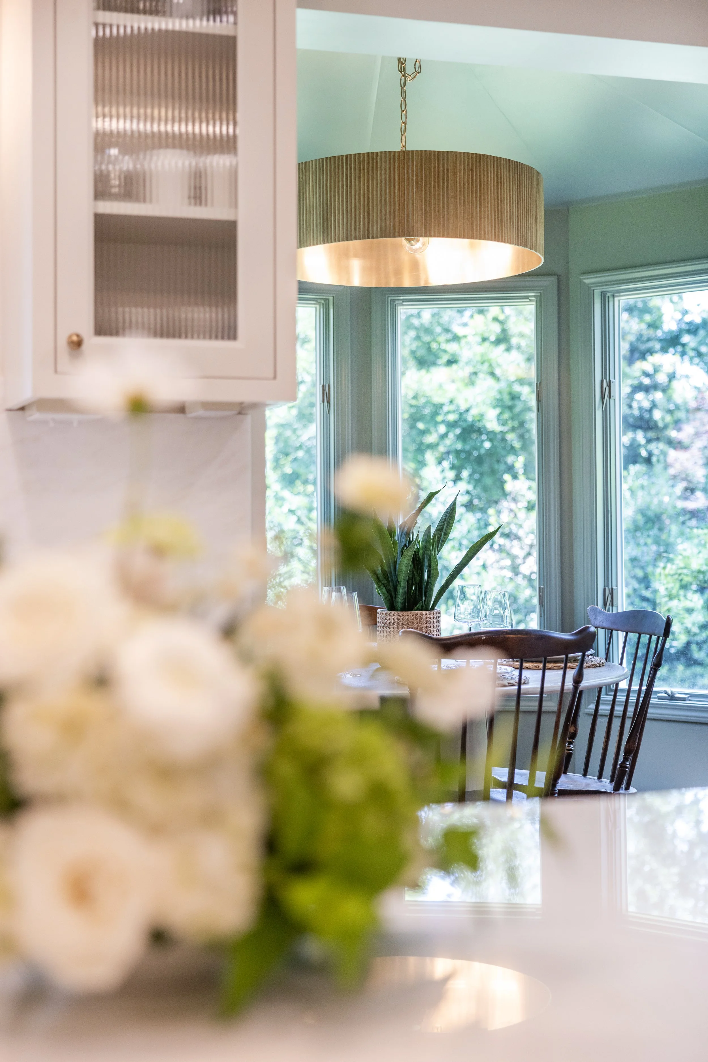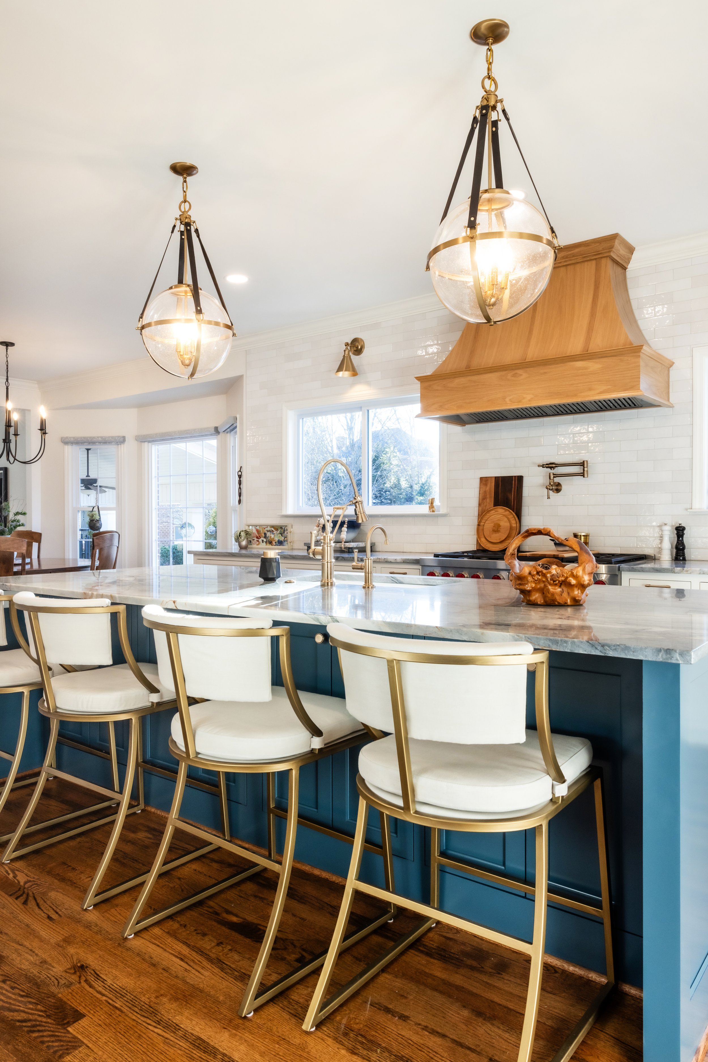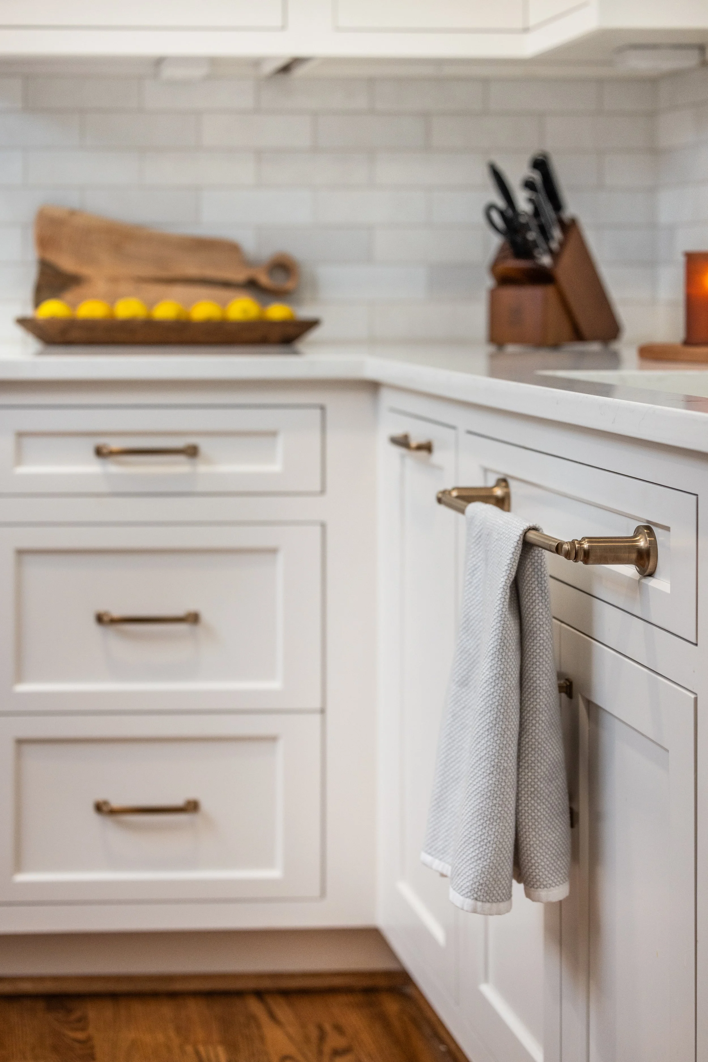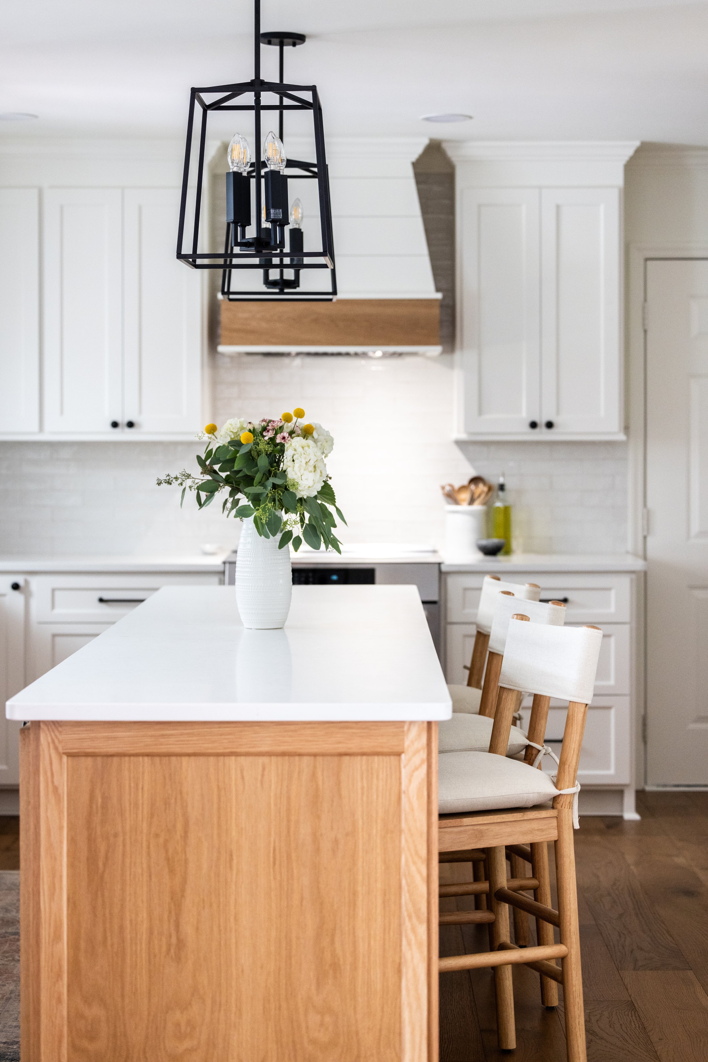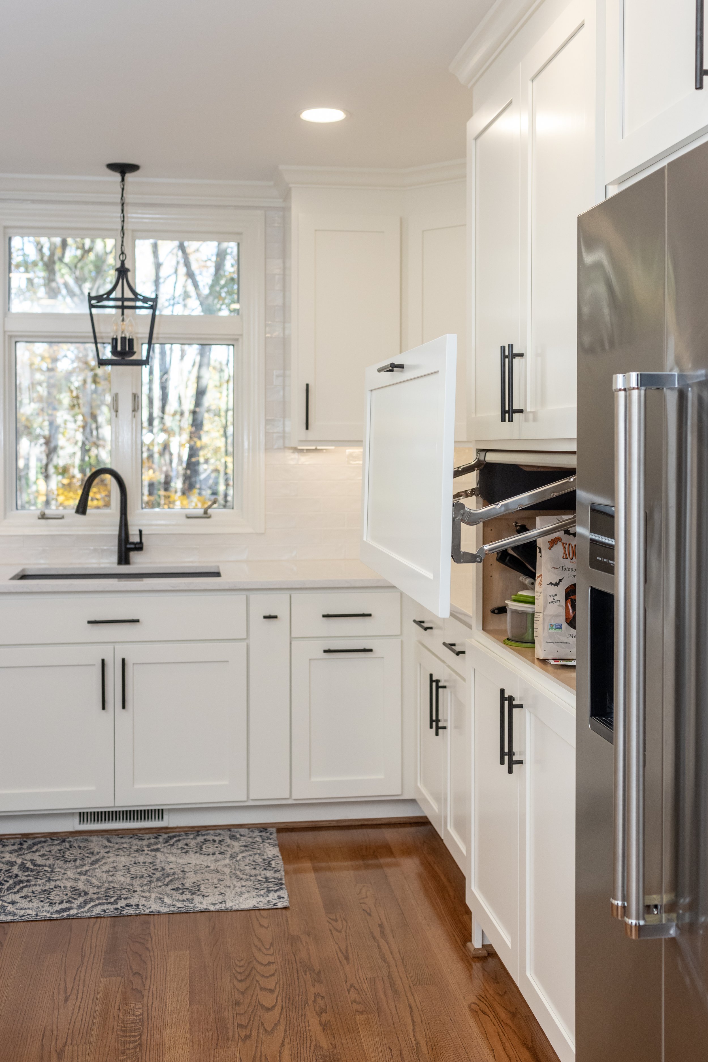Classic White Kitchen with Handcrafted Details
Each Ashmore Builders project is made unique by our custom cabinetry that is designed, assembled, and installed in-house by our team. This results in shorter lead times, and also provides greater opportunities for customization. So when our clients requested curved furniture feet as an accent on their kitchen’s lower cabinets; our team was able to deliver a custom, handcrafted design. Each foot was hand cut in our workshop, and installed individually by our team of skilled craftsmen. The feet offer an elegant and unique touch to this traditional kitchen design that will last through years of daily use and changing trends.

White Kitchen Remodel
Our young clients approached us with a brick ranch that still had its original 1980s kitchen and floor plan. The house had underutilized, formal living and dining rooms that our clients wanted to optimize in order to better suit their daily lives. After listening to our clients’ wants and needs, we presented them with a custom, open kitchen design complete with breakfast nook, floor-to-ceiling storage solutions, and a large, central island. The handcrafted details throughout the kitchen are just the icing on the cake of this beautiful transformation!
Our team started by removing the walls separating the kitchen from the dining and living rooms to create an open floor plan. The walls, trim, and ceilings are painted in White Dove by Benjamin Moore, lending a more cohesive look to the space. Next, a nine foot long, central island with apron front farmhouse sink replaced the dividing wall between the living room and kitchen. The island serves as the perfect gathering point for hosting, and has more than enough room to seat four adults comfortably with its custom 14” overhang.
The small, formal dining room was converted into a breakfast nook by knocking down the wall that separated it from the kitchen. Floor-to-ceiling, double-door pantries in Benjamin Moore’s Dove Wing line the walls between the kitchen and eating area. Across the breakfast nook, a baker’s cabinet stores away the microwave below; while coffee appliances and accessories are perfectly hidden behind the unit’s double doors above.
This kitchen’s classic look is accentuated by a curved range hood, and furniture feet that were designed, cut, and installed individually by our team. A white backsplash in a brick lay pattern offers texture without detracting from the Quartzite countertops. Burnished brass double pendants hanging above the island serve as an eye-catching juxtaposition to the neutral space, and coordinate with the brass pulls on the kitchen’s inset cabinet doors.
Classic Kitchen Gallery
Kitchen Before and After
This house’s original floor plan left the home dark and in-cohesive. What was once an underutilized dining area is now a functional breakfast nook that gets daily use. The home’s new open floor plan lets in ample sunlight and is perfect for entertaining.



Selections
Paint
Walls, ceilings and trim are Benjamin Moore White Dove (OC-17).
Cabinetry is painted Benjamin Moore Dove Wing (OC-18).
Hard Finishes
Tile in brick lay pattern from Clayton Tile.
Quartzite Mont Blanc countertops selected through Granite Top Designs.
Fixture, Finishes, and Accessories
Under-mount apron front sink, bridge faucet, and pot filler selected through Ferguson.
Island Double Pendants in Burnished Brass by Chapman and Myers.
Breakfast nook chandelier by Summer Classics.
Photos by Kim DeLoach Photography.
Related Projects























