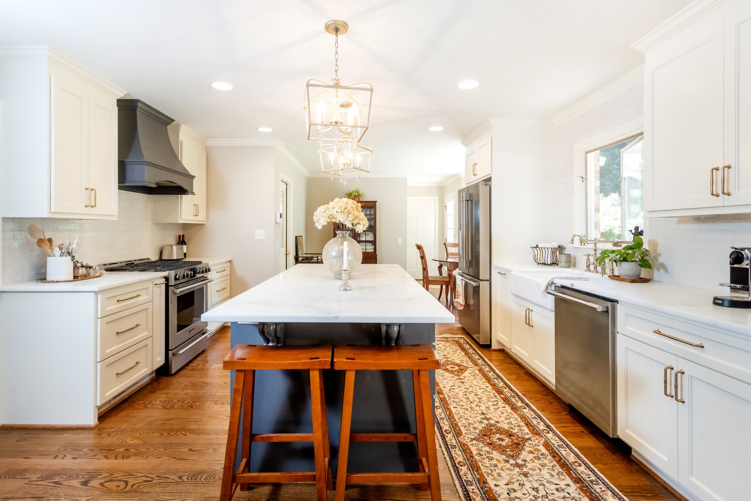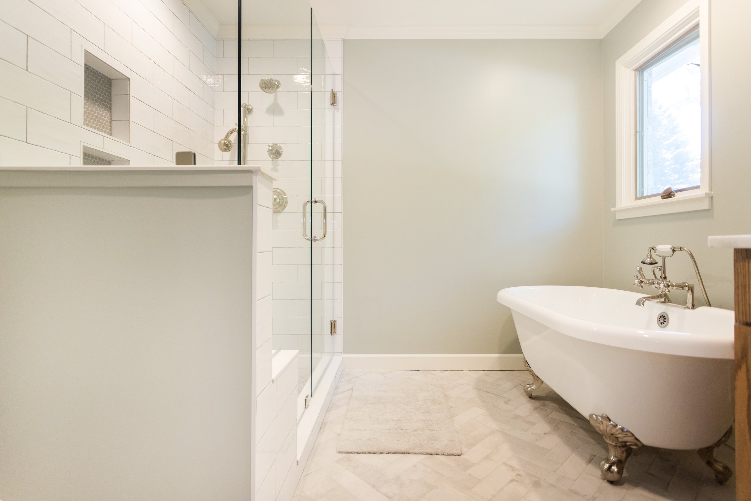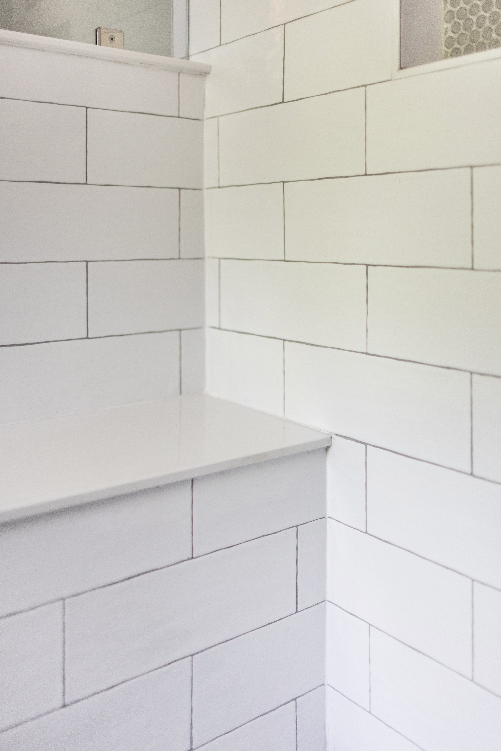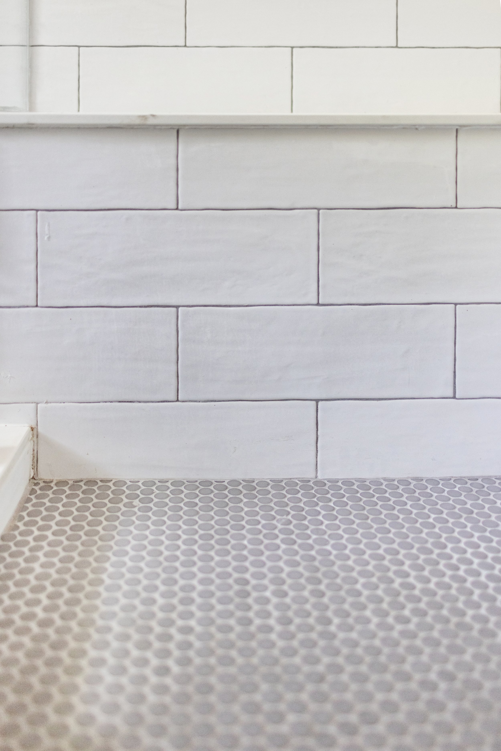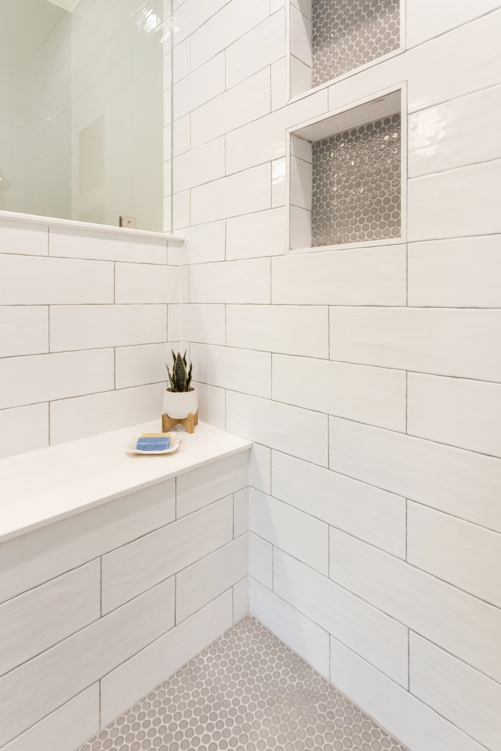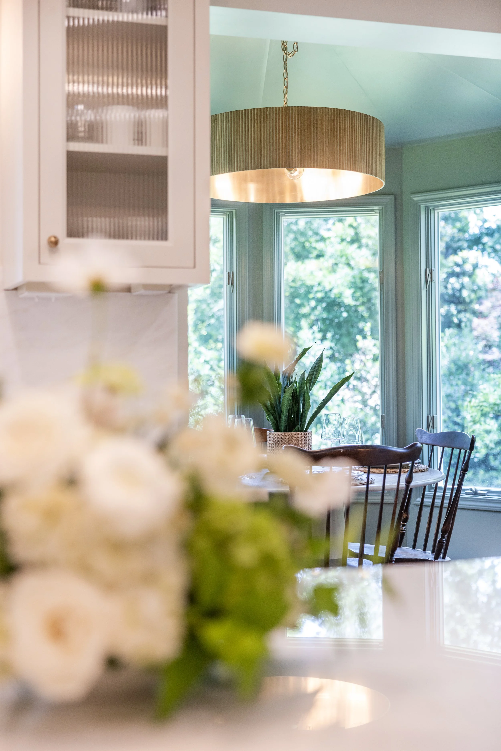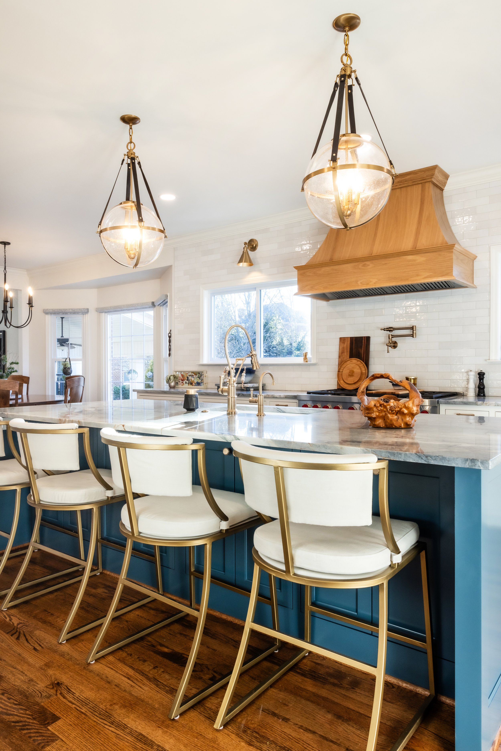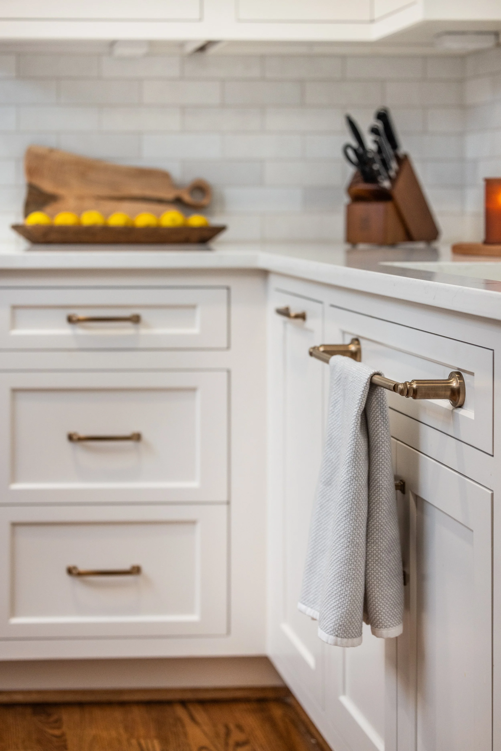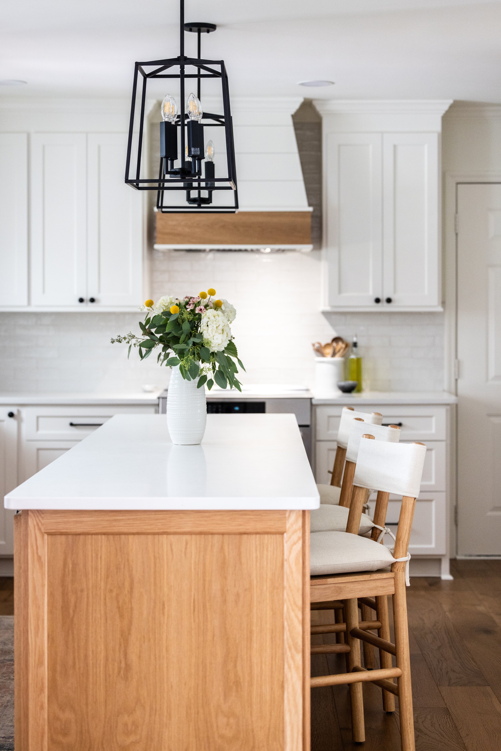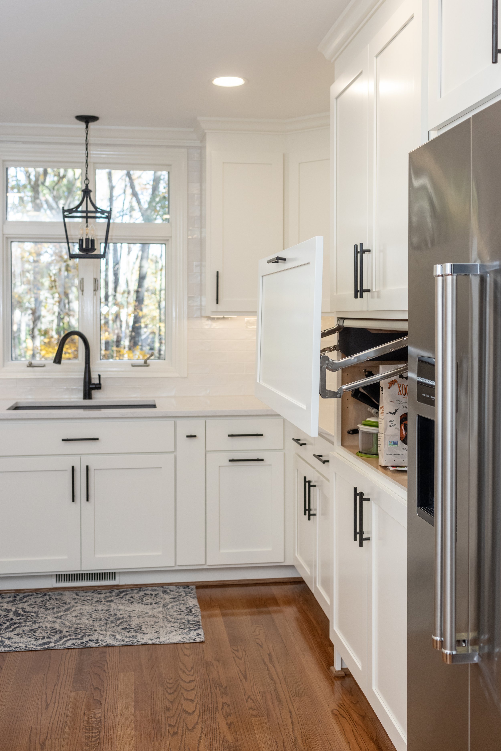Revitalizing a 1970s Ranch with Timeless Kitchen and Bathroom Remodels
Our clients are recent South Carolina transplants that purchased a 1970s brick ranch in an established neighborhood off of East Greenville’s Roper Mountain Road. Don’t get us wrong- we are fans of an old school look- but this house’s carpeted bathroom and coordinating wallpaper was past its prime. It was time for this ranch to get a revamp.
South Carolina's Housing Market
You don’t have to hang around us too long to see that a large portion of our clientele approaches us with older houses in need of an update. A recent study by the National Association of Home Builders confirmed that America’s current housing stock is aging rapidly- with an average of 40 years old across all 50 states. Sun Belt states generally have a lower average than the rest of the country, while North Eastern States are above average. New York’s average housing age is 62 years, whereas South Carolina and Georgia’s homes hover around 28 years old.
So, why is the age of America’s owner-occupied homes an important indicator?
This is a significant statistic for remodelers and homeowners alike as it demonstrates areas with greater economic and population changes. Sun Belt states are generally below the national average due to the natural increase in demand for new housing that comes with population growth. In other words, Southeastern and Southwestern states have recently experienced more growth than other areas of the US, and have more newer homes because of it. But let’s be honest, even a well-maintained, “average home” at 28 years old would be in need of a few updates.
Higher interest rates and slowed new-home construction across the nation means that many homeowners are choosing to invest in older houses, or modify their current residences to better fit their needs and lifestyles. While older homes typically require renovations to make them more energy-efficient and up-to-date; the potential to tailor your home to fit one’s specific taste and lifestyle is a no-brainer for many current and potential homeowners.
Take this ranch reno for example. Our clients approached us with a house that checked all their boxes- safe neighborhood, convenient location, and a large lot. The only thing that they were missing was an updated interior. We knew going into this project that this was going to be a big undertaking- albeit mostly aesthetic changes. Our team provided several custom drawings to ensure that the clients were getting a design that they loved. Greenville-based designer, Melissa Kramer with Studio K helped our clients with selections and interior design. We always recommend that clients work with an interior designer, especially when it comes to multi-room renovations such as this one. Not only does it move the selection process (and the project) along faster, but also ensures that the house will have a cohesive look. Our clients opted for a timeless design with antique accents throughout their home remodel.
Kitchen Remodel
The original kitchen was separated from the living room by a wall that housed the oven and cabinets. The central, curved island took up more space than necessary, and its brown, tile countertop made clean-up a hassle with so many grout lines. The kitchen’s dark cabinets, burgundy wallpaper, brown linoleum floors, and beige tile looked tired and worn underneath the kitchen’s fluorescent lights and popcorn ceiling.
Our team started by tearing down the wall that separated the kitchen from the living area. This required relocating the oven to the back wall that previously housed their refrigerator and an underutilized desk. Even though our clients removed a wall, they didn’t lose an inch of cabinet space. The new oven is flanked by custom cabinets on either side with vertical drawers that house cooking necessities. A custom, curved hood painted in Sherwin Williams’ Peppercorn combines a classic silhouette with a contemporary color, and matches the kitchen’s custom, 10-foot long island.
The kitchen’s new island offers seating, deep drawers, and a designated spot for the microwave. The scroll detail compliments the classic, curved edges of the hood, as well as the matching, beaded light fixtures above. The kitchen’s previous island had a tile top that matched the backsplash. Now, honed marble countertops elevate the kitchen’s elegance; while the white backsplash in a brick lay pattern offers a neutral backdrop for the kitchen’s black and white color scheme.
The kitchen’s new refrigerator relocated to the same wall as the sink and dishwasher; resulting in a more streamlined workflow for our clients. A beautiful bridge faucet over the apron front, cast iron sink accentuates the kitchen’s classic silhouettes.
The previous kitchen’s dark finishes left the space feeling drab, despite having ample natural light streaming in from the bay window. Now, with the wall to the living room removed, and custom, floor-to-ceiling cabinets in Sherwin Williams’ Dover White lining the upgraded space; our clients have a bright, cohesive living and dining area.
Before and After
Bathroom Remodel
Our clients’ primary bathroom layout was original to the home, and had the carpeted floors to prove it. The vanity was separated from the shower and toilet by a door- which might have been intended to increase privacy- but in reality, decreases the functionality of the space. Our team took the disjointed bathroom and transformed it into an in-home retreat complete with walk-in shower, clawfoot tub, and a custom, double sink vanity.
The walls’ soothing gray-green hue in Sherwin Williams’ Austere Gray and herringbone tile floors set the stage for this beautiful bathroom remodel. The double sink vanity’s scalloped, marble backsplash offers a subtle, yet classic silhouette that serves as the perfect backdrop for the Kingston Brass wall-mounted faucets. The custom vanity’s natural wood grain pops against the bathroom’s cool, neutral color scheme.
It’s hard to believe that the same space, when reconfigured, had enough room for the addition of a clawfoot bathtub. The bathroom’s frosted, sliding glass shower was replaced by a frameless walk-in complete with built-in niches and a bench. Previously there had been a doorway that separated the toilet and shower from the vanity and linen closet. Now a knee wall contains the shower on one side and provides privacy for the toilet on the other. Our team downsized the bathroom’s existing closet to accommodate the new layout. However, custom shelves guarantee that no storage space is lost. Polished nickel pulls and finishes complete this optimized in-home oasis.
As a remodeler with over three decades of experience, we have seen first-hand the ebb and flow of the housing market; as well as the exponential growth of our hometown, Greenville, South Carolina. This ranch remodel is just one example of a well-loved home that was reinvigorated thanks to the patience and perseverance of determined homeowners. Remodels are definitely a labor of love, and it’s always an honor to be trusted with someone’s home- regardless of its age or state of repair. So whether you are looking to make some aesthetic tweeks, or a complete 180° transformation; let Ashmore Builders provide you with a custom, high-quality solution that will serve your family for years to come.
Before and After
Selections & Design
Melissa Kramer with Studio K assisted our clients on their full-home renovation.
Photos by Kim DeLoach Photography.
Kitchen:
Kitchen backsplash tile in in Bianco Glossy (2” x 9”) selected through Clayton Tile.
Honed marble countertops in Shadow Storm sourced through Upstate Granite Solutions.
Cabinet hardware in Honey Bronze by Top Knobs- Kent Collection.
Under mount cast iron kitchen sink by Kohler.
Kitchen faucet by Kingston Brass.
Cabinets are painted Dover White (SW 6385).
Island and Hood are in Peppercorn (SW 7674).
Walls are Accessible Beige (SW 7036).
Bathroom:
Floors are 3x10 tile in Bourbon Masonry laid in a herringbone pattern with ¼” grout special ordered through Clayton Tile.
Shower walls in a running lay pattern with 5”x14” tiles in Cotto Bianco by Anthology Muse purchased through Clayton Tile.
Shower floor and niche penny tile in Shiny Grey sourced through Clayton Tile.
Shower bench, transition, and knee wall covered in Marmaline, color Snow, purchased through Clayton Tile.
Leathered marble vanity countertop and backsplash in Shadow Storm- sourced through Upstate Granite Solutions.
Knobs and pulls by in Polished Nickel by Top Knobs- Kent Collection.
Custom Vanity stained in Minwax Habitat.
Walls are painted Sherwin Williams Austere Gray (SW 6184).
Wall mounted faucet by Kingston Brass.
Clawfoot tub, faucet and shower head by Signature Hardware.

