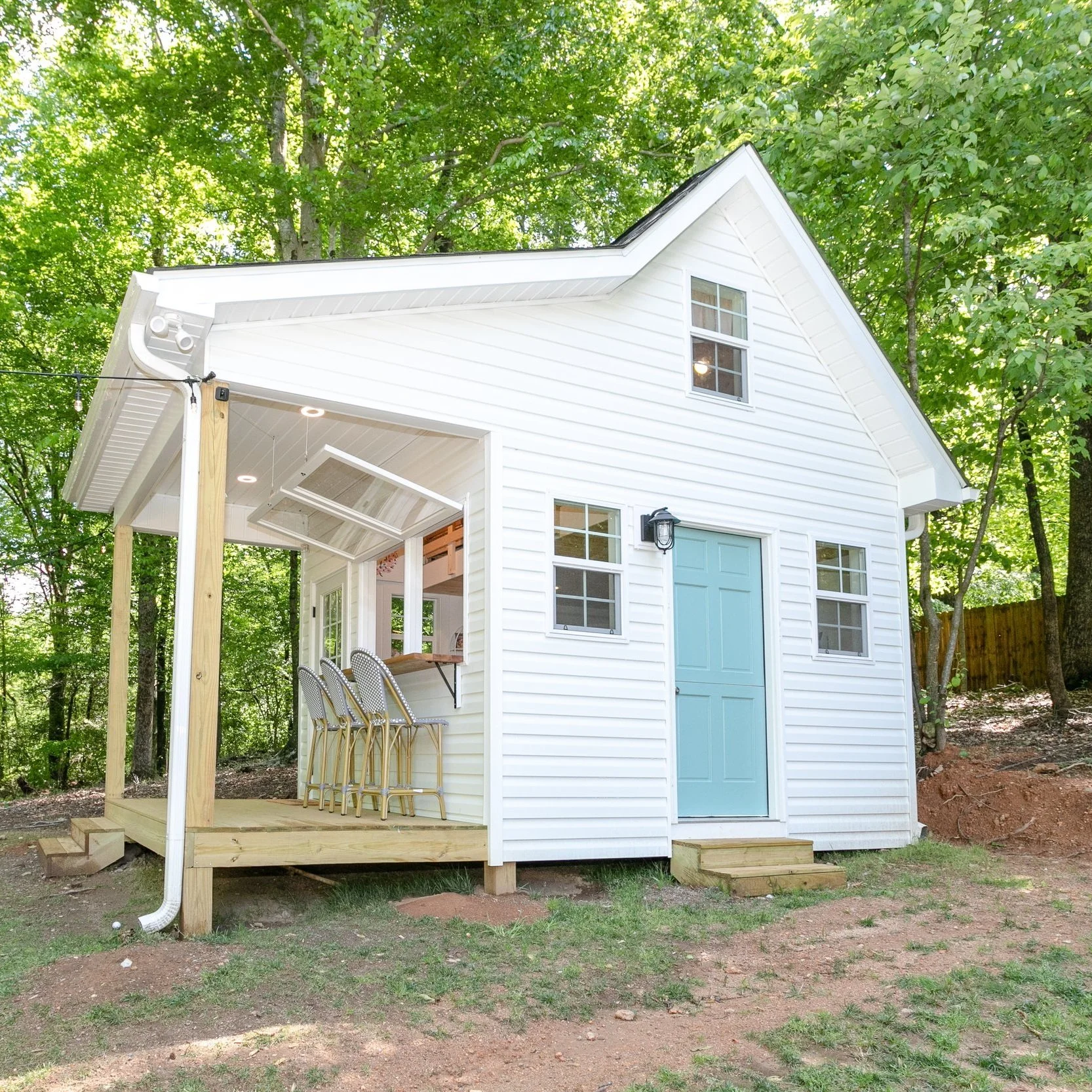This kitchen renovation with Bird House Interior Design boasts a 13-foot island, custom storage solutions, and vaulted ceilings. Check out the before and after to see the transformation!
Read MoreNo two projects are the same, and we love to see our clients incorporate their own personality and style into their spaces. This kitchen is no exception with its dark gray island, bold wallpaper, and contemporary finishes. Click to see the before and after!
Read MoreThe end result of this kitchen is a complete 180 degree turn from the original footprint. We are so glad our clients trusted the process, and believe the results speak for themselves — check out the before and after to see for yourself!
Read MoreOur clients took their kitchen from 1950s farmhouse to classic and bold with the help of custom, eye catching trim work. Click to see the before and after transformation!
Read MoreA remarkable kitchen remodel transformation that incorporates modern farmhouse elements, while maximizing storage and functionality. Discover how you can get the look in your next home remodel!
Read MoreAshmore Builders renovated this family's dark, outdated kitchen, and multiplied the eating and storage space with the addition of a large, central island. Check out the before and after!
Read MoreA burst water pipe turned out to be the perfect opportunity to turn this kitchen from dark and outdated to bright and beautiful! Click to see the transformation of this kitchen with the help of Birdhouse Interior Design.
Read MoreClick to see how Ashmore Builders updated their client’s small, boxy, kitchen with limited storage space into an open and functional space.
Read MoreWe were able to work with the existing footprint and transform our clients’ dark kitchen into a light and functional space for their busy family. See the before and after for the transformation!
Read MoreOur clients are going green! Check out the before and after of this kitchen update
Read MoreThese clients approached Ashmore Builders wanting to renovate their existing kitchen, as well as add a sunroom and porch addition. The finished projects flow seamlessly together; offering plenty of additional space for relaxing and entertaining.
Read MoreThis fixer upper had undergone several DIY attempts from previous owners, and needed some serious TLC. We worked with Greenville based, Birdhouse Interior Design to renovate the home’s kitchen, master, and guest bathrooms. Click to see the before and after of this multi-room remodel!
Read MoreOur clients’ home is the definition of “good bones”. Within just a few weeks, we took their kitchen from tan and outdated to crisp and clean.
Read MoreWe partnered with Kristin Hanson of Birdhouse Interior Design to renovate a young family’s kitchen. The before and after is nothing short of impressive!
Read MoreFrom monochrome wood paneling to an eye catching white and black design- this is one before and after that you have to see to believe!
Read MoreThis chef’s home kitchen went from dark and outdated to bright and functional with plenty of storage. You won’t believe this kitchen before & after!
Read More


























A 1930s Spartanburg home gets a complete remodel that include a classic kitchen renovation, dining room built-ins, new bathrooms, and exterior revamp.