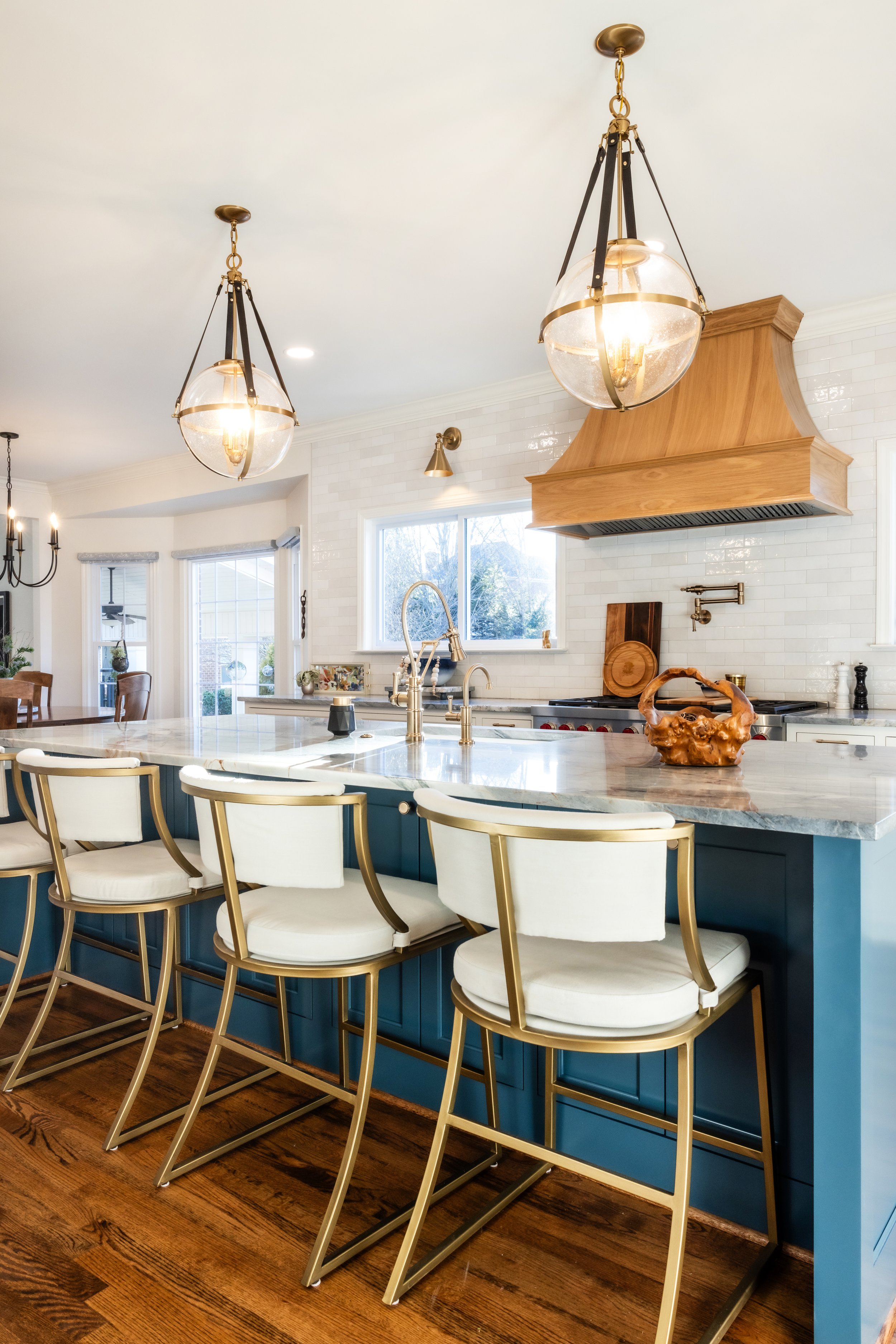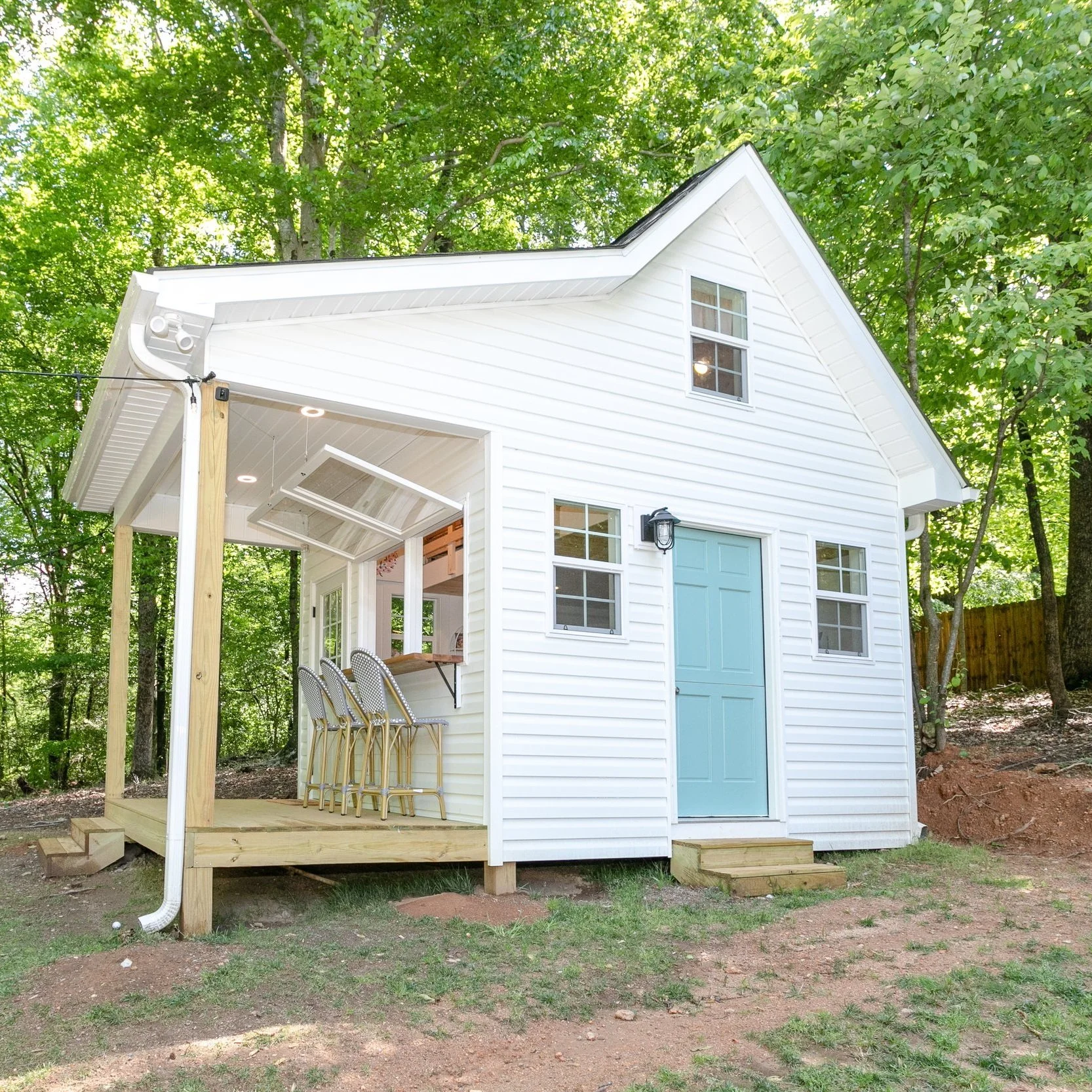Our clients can enjoy their yard rain or shine with this screened porch and deck combination. That swinging bed looks like the perfect spot for an afternoon nap!
Read MoreA finished basement that offers plenty of additional space for this family home
Read MoreOur clients are going green! Check out the before and after of this kitchen update
Read MoreThese clients approached Ashmore Builders wanting to renovate their existing kitchen, as well as add a sunroom and porch addition. The finished projects flow seamlessly together; offering plenty of additional space for relaxing and entertaining.
Read MoreThese clients approached Ashmore Builders wanting to renovate their existing kitchen, as well as add a sunroom and porch addition. The finished projects flow seamlessly together; offering plenty of additional space for relaxing and entertaining.
Read MoreOur clients came to us wanting to upgrade their laundry and mudroom as well as add a screened patio off of the living room. The additions are functional and add a pop of color to the home!
Read MoreOur clients came to us wanting to add a screened patio off of the living room. The addition’s custom doors add a pop of color to the home!
Read MoreThis garage addition offers plenty of storage and space for parking.
Read MoreThis custom built backyard treehouse is sure to bring out the kid in everyone!
Read MoreWith housing prices on the rise, and increasingly flexible work schedules becoming the norm, accessory dwelling units (ADU) are becoming a trend across the nation.
Read MoreOne of our most unique projects to date- A backyard playhouse that converts into a bar for the adults after the kids go to bed. The mini, kid-friendly interior design by Studio K brings the whole project together. Click to see the tiny interior!
Read MoreThis fixer upper had undergone several DIY attempts from previous owners, and needed some serious TLC. We worked with Greenville based, Birdhouse Interior Design to renovate the home’s kitchen, master, and guest bathrooms. Click to see the before and after of this multi-room remodel!
Read MoreThis fixer upper had undergone several DIY attempts from previous owners, and needed some serious TLC. We worked with Greenville based, Birdhouse Interior Design to renovate the home’s kitchen, master, and guest bathrooms. Click to see the before and after of this multi-room remodel!
Read MoreA spacious sunroom and deck addition that our clients can enjoy all year round.
Read MoreA backyard oasis complete with seating and dining areas, as well as a custom stone fireplace for gathering with friends and family.
Read MoreOur clients’ home is the definition of “good bones”. Within just a few weeks, we took their kitchen from tan and outdated to crisp and clean.
Read MoreA beautiful master bathroom transformation from 2019 that is still one of our favorites to date. You won’t believe the transformation. Click for the before and after!
Read MoreA beautiful master bathroom transformation with before and after!
Read MoreWe partnered with Kristin Hanson of Birdhouse Interior Design to renovate a young family’s kitchen. The before and after is nothing short of impressive!
Read MoreFrom monochrome wood paneling to an eye catching white and black design- this is one before and after that you have to see to believe!
Read More


































Ashmore Builders’ proven design-build process for home renovations and additions in five easy steps.