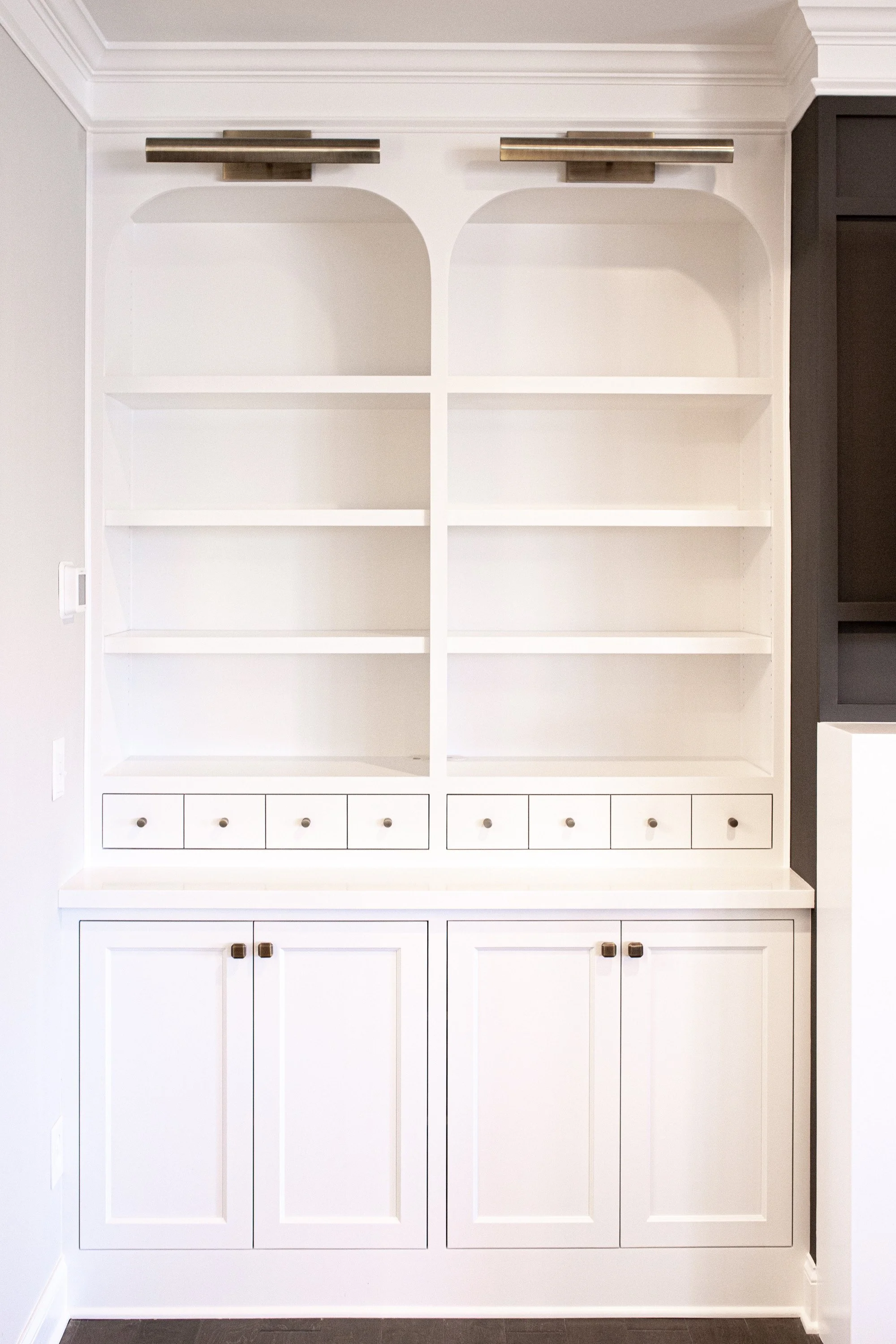No two projects are the same, and we love to see our clients incorporate their own personality and style into their spaces. This kitchen is no exception with its dark gray island, bold wallpaper, and contemporary finishes. Click to see the before and after!
Read MoreThe end result of this kitchen is a complete 180 degree turn from the original footprint. We are so glad our clients trusted the process, and believe the results speak for themselves — check out the before and after to see for yourself!
Read MoreThis “A” is more than just a unique shape. It represents the foundation of our company, and what we strive for each and every day.
Read MoreCheck out the before and after of this home’s curb appeal transformation!
Read MoreOur clients came to us needing custom built-ins for their dining room, and we were able to provide them with a custom solution that is beautiful, functional, and accentuates their home.
Read MoreA screened porch and deck addition that serves as a second living area. This winter project is guaranteed to be enjoyed for many years to come!
Read MoreOur clients took their kitchen from 1950s farmhouse to classic and bold with the help of custom, eye catching trim work. Click to see the before and after transformation!
Read MoreThese custom built-ins have definite “curve” appeal. Click for the before and after of this living room transformation!
Read MoreThis screened porch and deck combination is the perfect addition for our client’s young, active family, and is sure to be used for many years to come!
Read MoreA remarkable kitchen remodel transformation that incorporates modern farmhouse elements, while maximizing storage and functionality. Discover how you can get the look in your next home remodel!
Read MoreExplore the remarkable farmhouse remodel that turned a beloved family home into a wheelchair-accessible multi-generational haven.
Read MoreOur clients chose to renovate their bathrooms and living room to accommodate their family’s changing needs.
Read MoreCheck out how our clients turned their mid 90’s master bathroom into a spa-worthy room with a touch of glam. Before and after included!
Read MoreThis screened porch addition is the perfect spot for a morning cup of coffee or afternoon football!
Read MoreAshmore Builders renovated this family's dark, outdated kitchen, and multiplied the eating and storage space with the addition of a large, central island. Check out the before and after!
Read MoreA burst water pipe turned out to be the perfect opportunity to turn this kitchen from dark and outdated to bright and beautiful! Click to see the transformation of this kitchen with the help of Birdhouse Interior Design.
Read MoreClick to see how Ashmore Builders updated their client’s small, boxy, kitchen with limited storage space into an open and functional space.
Read MoreWe were able to work with the existing footprint and transform our clients’ dark kitchen into a light and functional space for their busy family. See the before and after for the transformation!
Read MoreThis porch went from from fair-weather-friendly to a stunning sunroom with year round functionality. Check out the before and after!
Read MoreOur clients can enjoy their yard rain or shine with this screened porch and deck combination. That swinging bed looks like the perfect spot for an afternoon nap!
Read More






























Discover why adding two islands to your kitchen design enhances functionality, improves organization, and elevates your home's style.