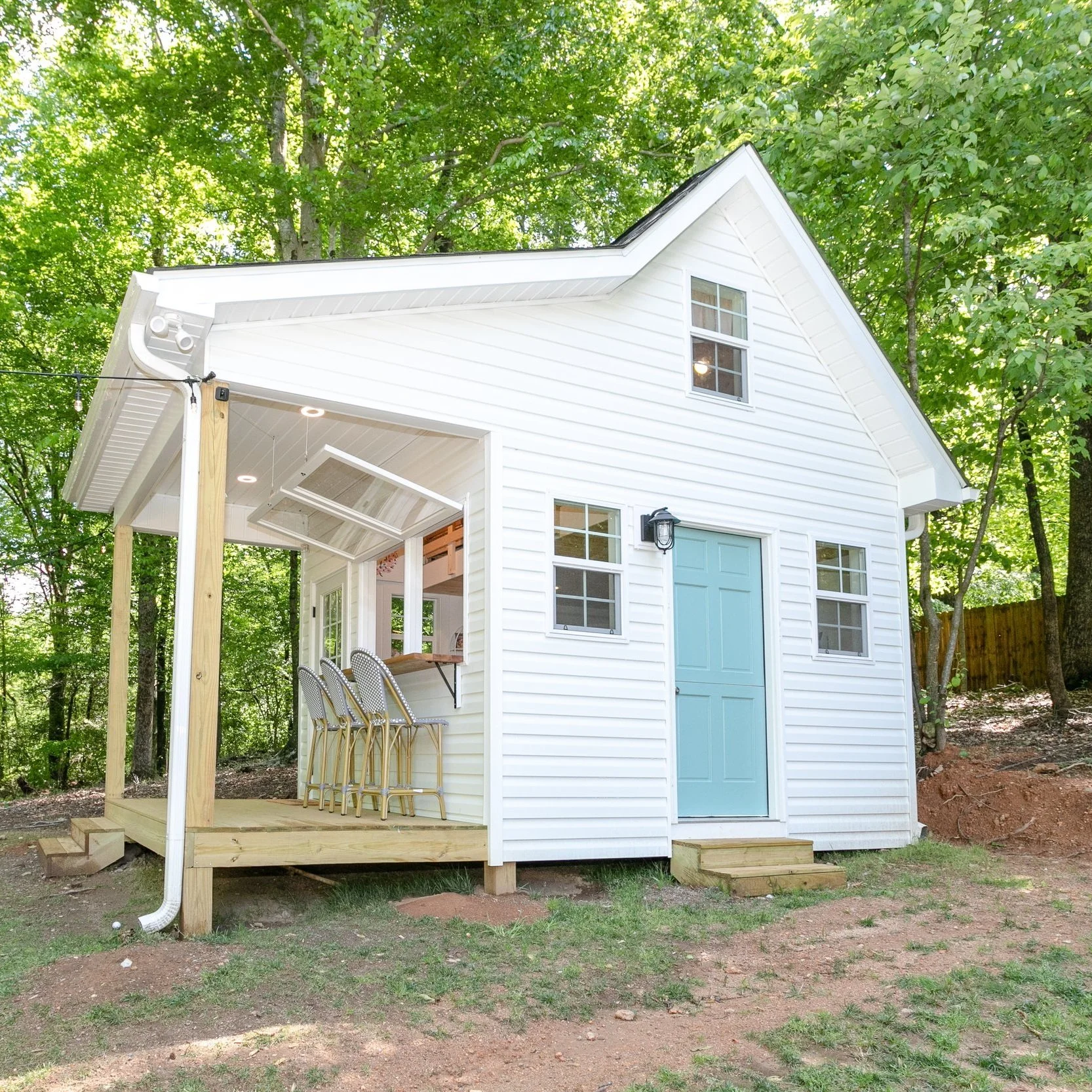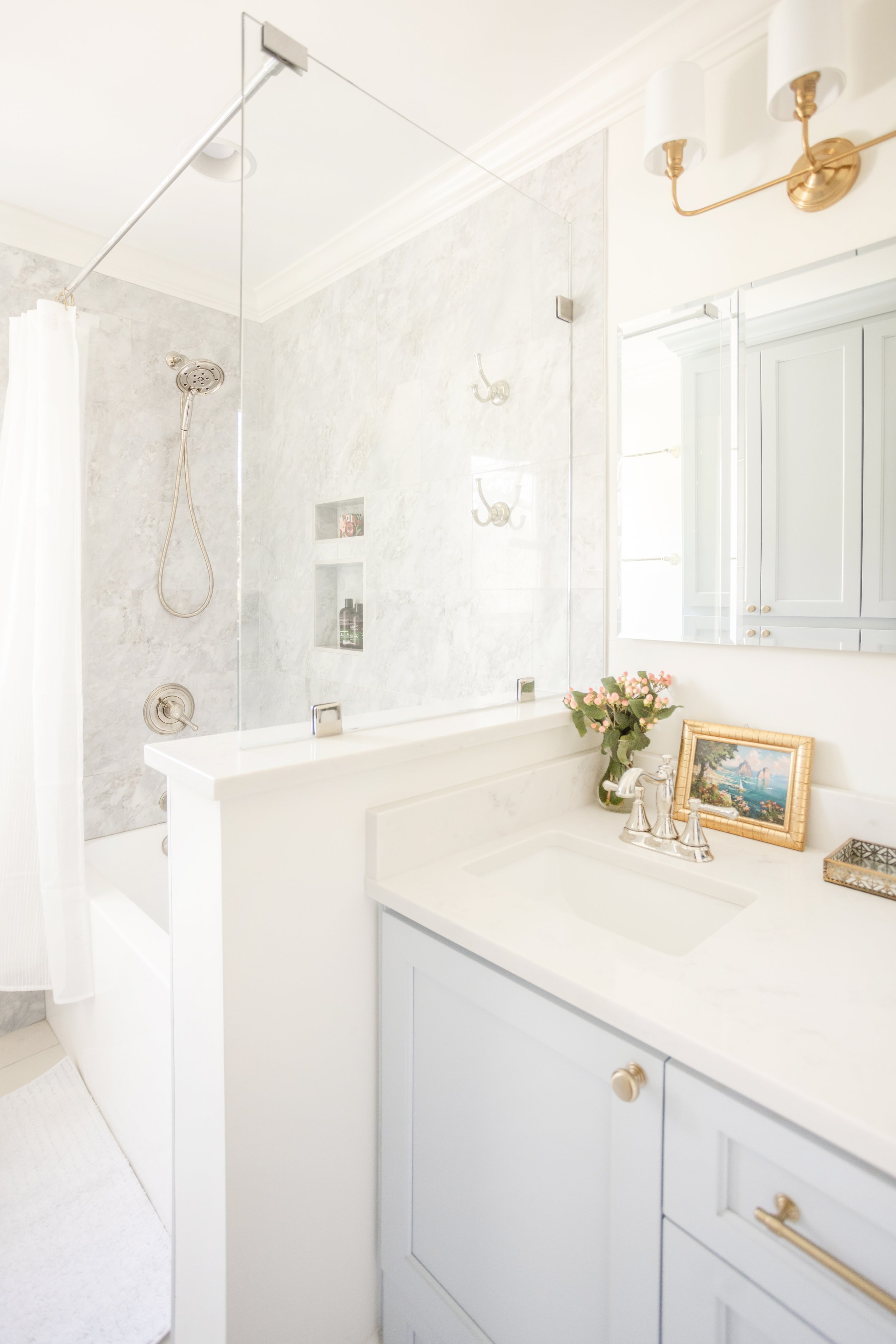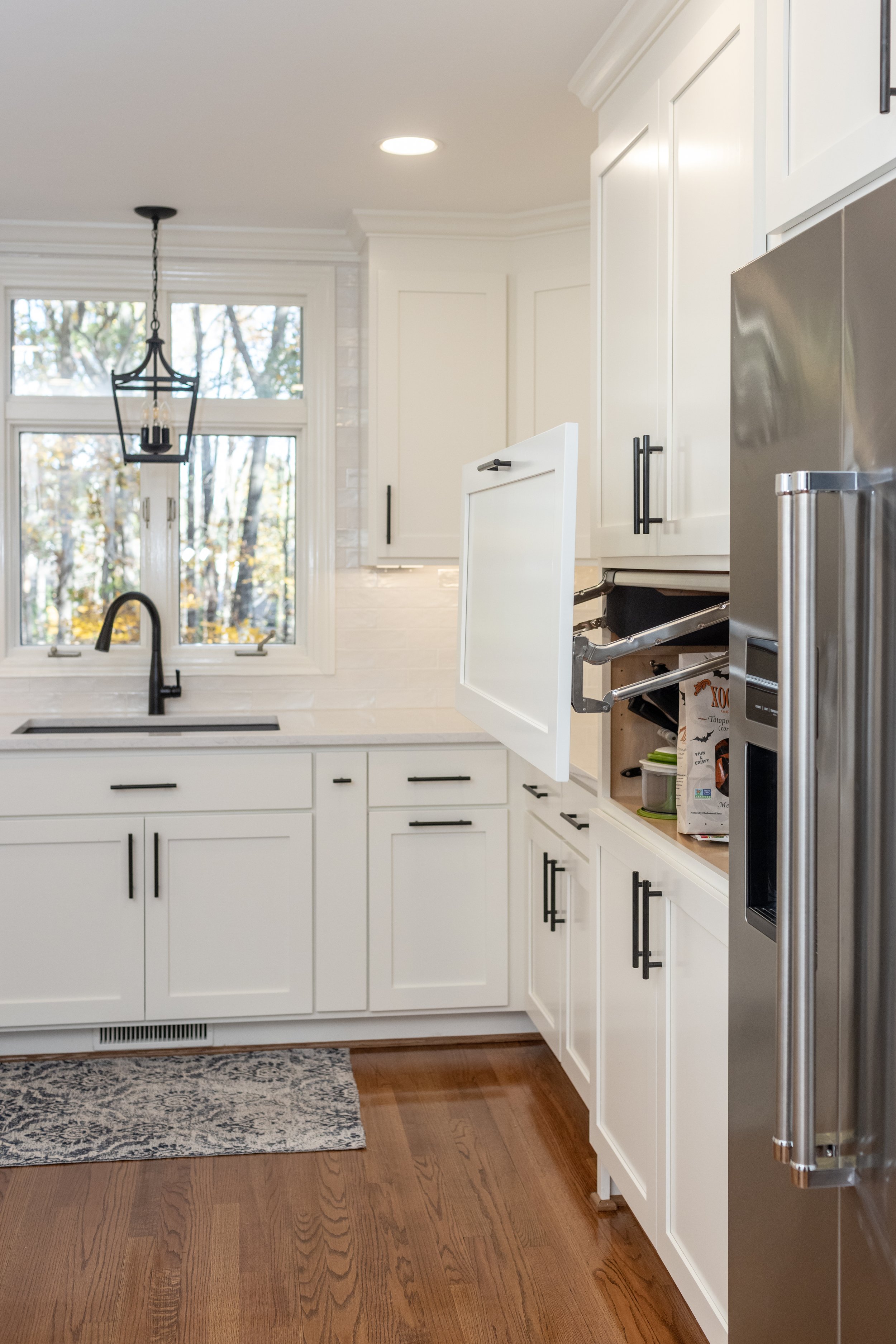Discover how the removal of walls, the addition of custom cabinets, elegant fixtures, and refined color palettes turned this 70s era ranch into a stunning modern haven with antique accents.
Read MoreThis young family needed a kitchen that their family could grow into. Our team transformed it from a 90s-era look to a transitional style that will last another thirty years! Before and after photos included.
Read MoreSee how Ashmore Builders transformed this downtown cottage into a stylish and functional home with ample custom storage solutions for a growing family.
Read MoreDiscover how a strategic layout reconfiguration, a classic neutral color palette, and functional upgrades turned this outdated space into a bright and optimized kitchen with a modern yet timeless design.
Read MoreThis two tone galley kitchen combines contemporary light sage cabinets with custom, classic stained wood built-ins. Click to see how we took this kitchen from floor-to-ceiling outdated wallpaper to top-to-bottom custom cabinetry and storage solutions!
Read MoreExplore a transformation that incorporates a well-designed island and practical storage solutions to make meal prep and clean-up a breeze.
Read MoreThe perfect kitchen for entertaining! This project combines colorful and contemporary with classic lines to create a playful, yet timeless look. Click to see the before and after!
Read MoreThe classic silhouette, combined with contemporary accents, ensures that this family kitchen not only withstands changing trends, but also provides functional storage.
Read MoreClick to see how we turned a linen closet into a hotel-worthy walk-in shower, and an underutilized attic space into a laundry room. Check out this two-room transformation’s gallery and before and afters to see for yourself!
Read MoreThe powder room is often one of the smallest (and most forgotten) spaces in a home, and presents an excellent opportunity to create a stunning and inviting space for both residents and guests— Discover how to transform your own in just 5 simple steps!
Read MoreA warm and neutral primary bathroom remodel with white oak vanities and champagne bronze accents.
Read MoreClick to see how this downtown condo remodel went from boxy and outdated to open and contemporary!
Read MoreThis multi-room renovation started with the master bathroom in 2020, before finishing with the kitchen several months later in 2021. Finally, the guest bathroom received a remodel in 2022. Click to see the before and after of each project!
Read MoreThis East Greenville remodel involved updated the home’s primary bathroom, powder bath, and kitchen within the span of a few weeks. Click to see the before and after!
Read MoreClick to see this primary bedroom and bathroom’s transformation into a calming, cohesive suite.
Read MoreThis home library’s bold, forest green color palette creates the perfect atmosphere to curl curl up with a good book.
Read MoreThis warm, inviting “greige” kitchen offers the perfect neutral color palette to compliment bright finishes, fixtures, and accessories. Click to see the before and after!
Read MoreThis brick ranch’s floor plan and dark kitchen hadn’t been touched since the 80s. Click to see its transformation to a bright, open home with a classic look that will stand the test of time!
Read MoreBold color, natural textures, and gold finishes add a modern twist to this farmhouse kitchen renovation.
Read MoreWe love the perfect balance that this kitchen strikes between traditional and contemporary, or “transitional” — a style that is sure to stand up to ever-changing trends.
Read More



























A 1930s Spartanburg home gets a complete remodel that include a classic kitchen renovation, dining room built-ins, new bathrooms, and exterior revamp.